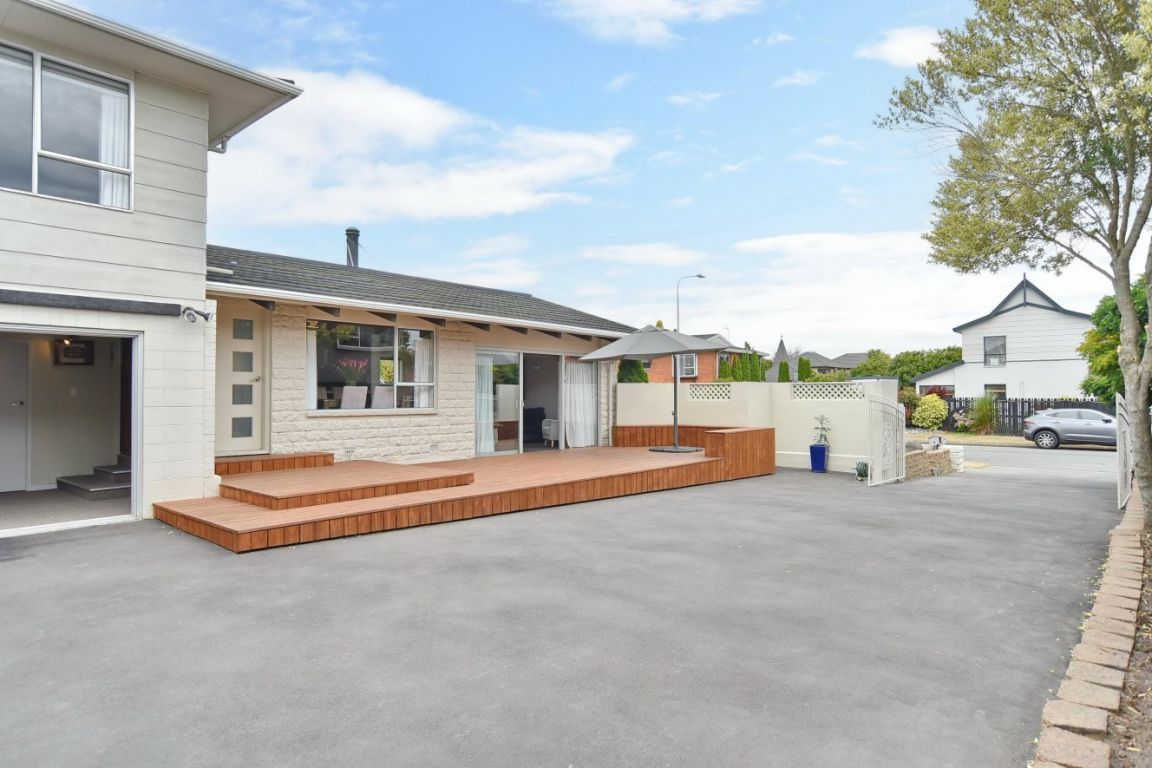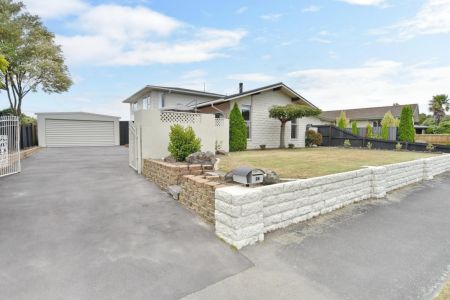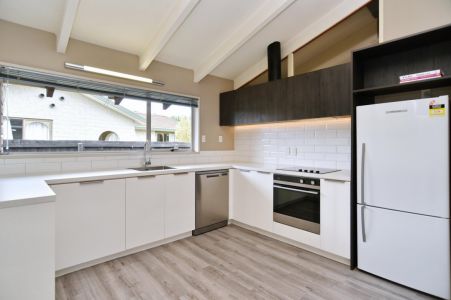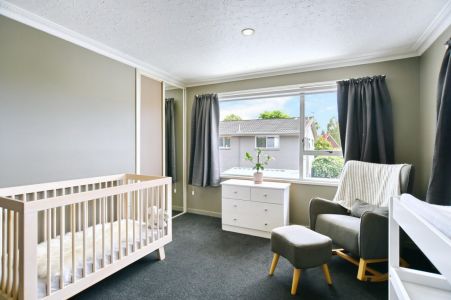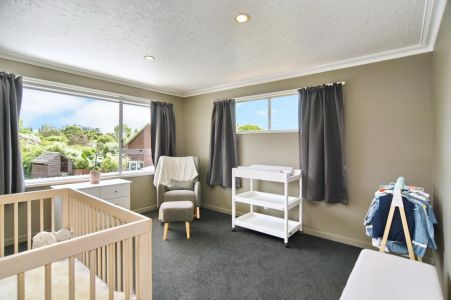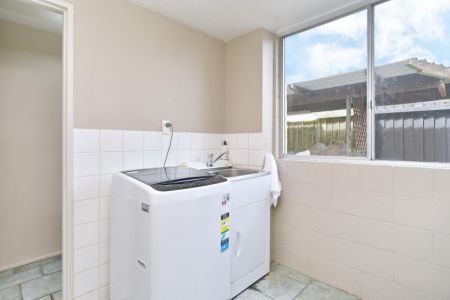26 Yellowstone Crescent, Burwood, Christchurch 8083
* SOLD * An Entertainers Dream Home!
3
1
2
3
180 m2
563 m2
A home in Yellowstone Crescent in the heart of Burwood is always sought after, so don’t dilly or dally around!
This home offers notable and unique features especially if you are into entertaining the “troops” in particular the games room which is filled with personality…. a home bar & pool room which has the potential to be converted into a second living area or bedroom. Plus, an undercover spa area, (not consented, spa included)!
A spacious recently updated kitchen with dining area and a separate lounge which enjoys both a log burner and heat-pump creates an inviting ambience and provides warmth. The lounge area leads out to a north-facing extensive decking, which is ideal for numerous barbeques over the summer months.
Make your way up the small flight of stairs and you’ll find the three double bedrooms and family bathroom, separate toilet and second heat-pump, while a further toilet and separate laundry are situated on the ground floor. Other notable features include new carpets and floor vinyl.
The three-car garage and workshop plus extra off-road parking will add further appeal. With enviable proximity to Shirley golf course, if schooling is important to you then the home is also zoned for esteemed local school Waitakiri Primary, which is conveniently located just a short distance away, also SBHS & AGHS are within biking distance. Homes with so many unique features are few and far between and therefore I anticipate wide-spread interest.
Please be aware that this information has been sourced from third parties including Property-Guru, RPNZ, regional councils, and other sources and we have not been able to independently verify the accuracy of the same. Land and Floor area measurements are approximate and boundary lines as indicative only.
specifics
Address 26 Yellowstone Crescent, Burwood, Christchurch 8083
Price Negotiable Over $679,000
Type Residential - House
Bedrooms 3 Bedrooms
Bathrooms 1 Bathroom, 2 Separate Toilets
Parking 3 Car Garaging.
Floor Area 180 m2
Land Area 563 m2
Listing ID TRC22590
Property Documents
Sales Consultant
Nigel Maisey
m. 027 4388 444
p. (03) 940 9797
nigel@totalrealty.co.nz Licensed under the REAA 2008

























