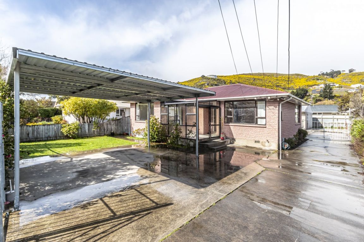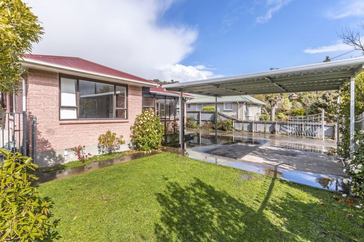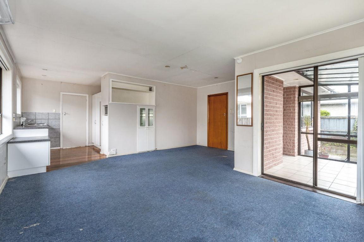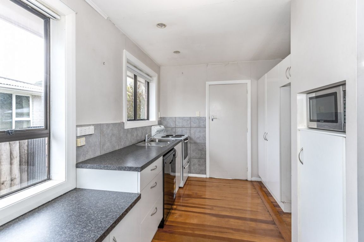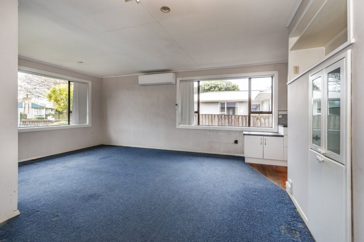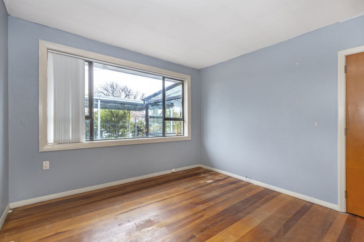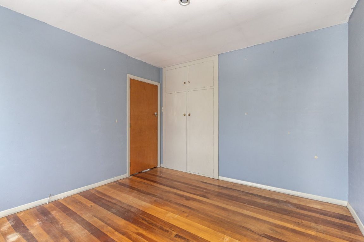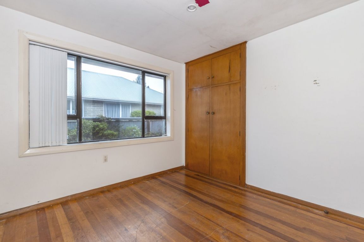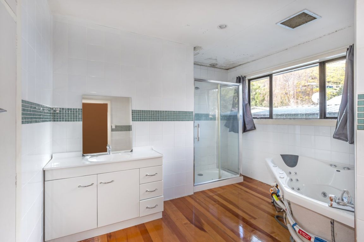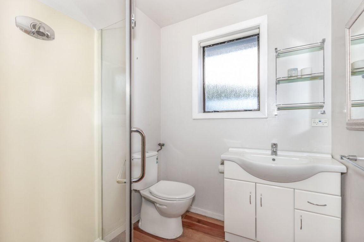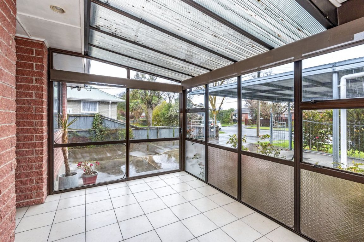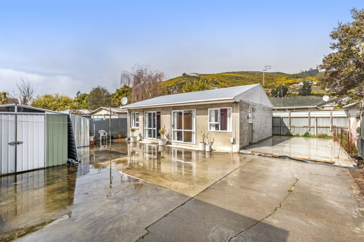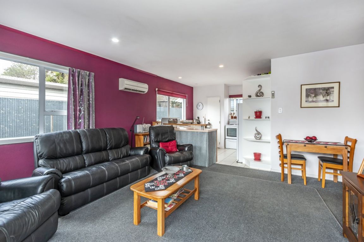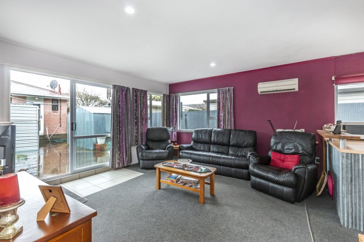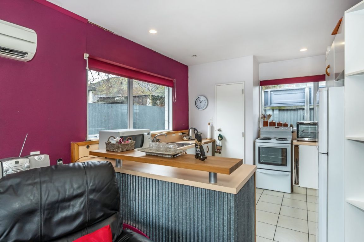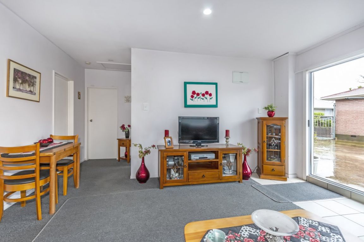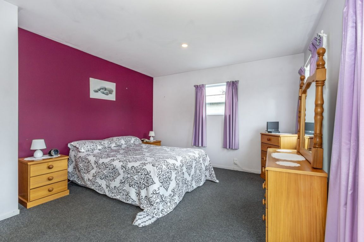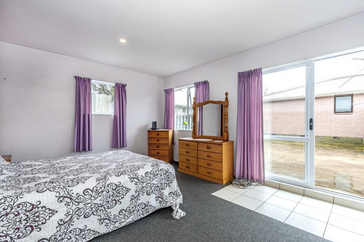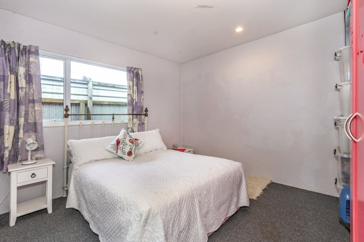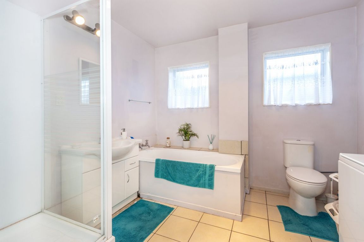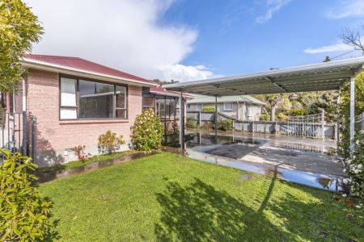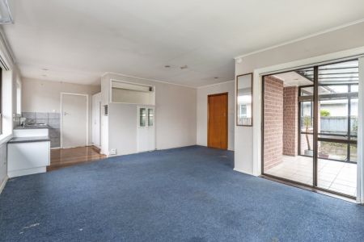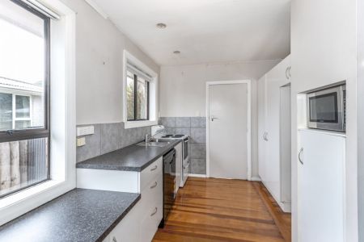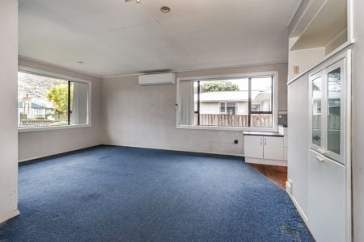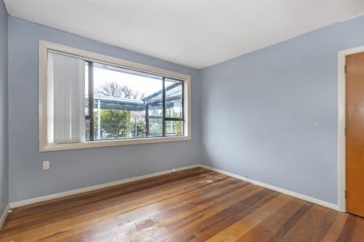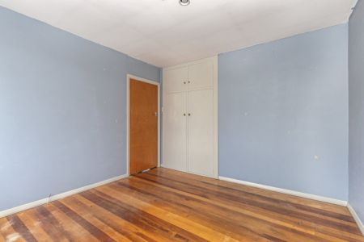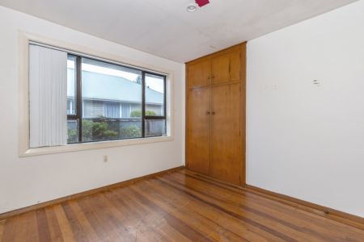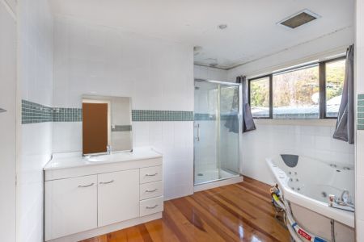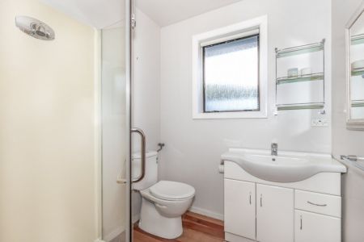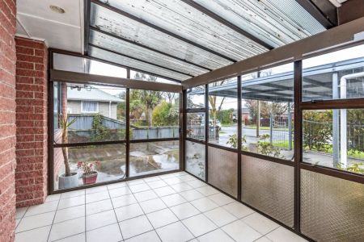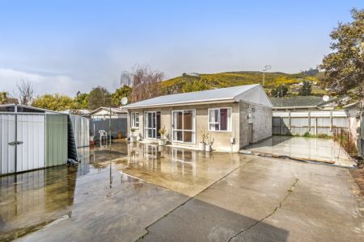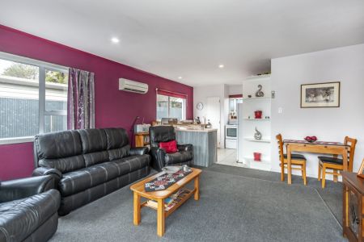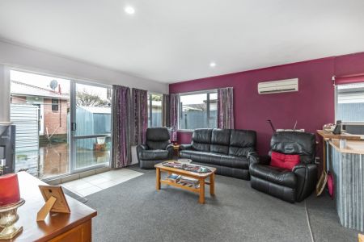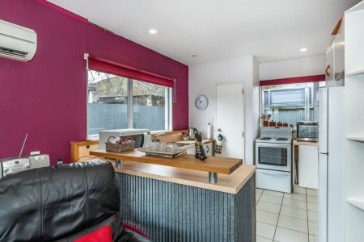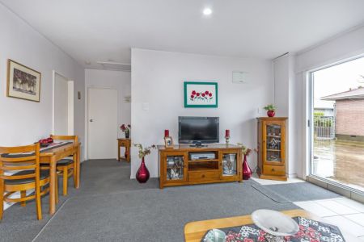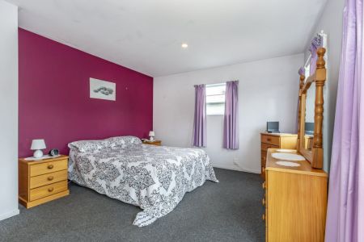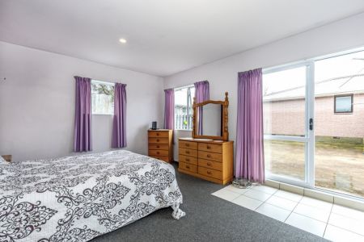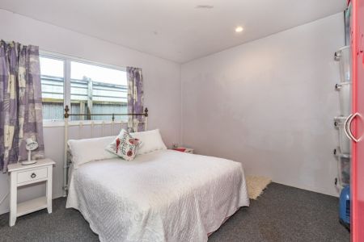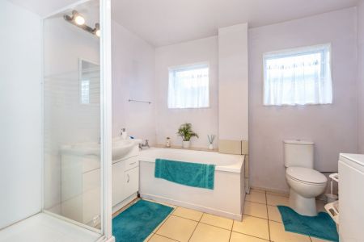29 Brabourne Street, Hillsborough, Christchurch 8022
* SOLD * Under Offer :Unique 2 Home Opportunity – On One Title
4
2
3
3
607 m2
POA
Under Offer
Our subject property is the perfect opportunity for extended families. These sunny homes will surprise. A unique set up that will be hard to replicate in this area.
Dwelling 1:
• 2 Bedrooms
• Open plan living with heat pump opens to sunny conservatory
• Modern kitchen with dishwasher
• Large bathroom consists of spa bath, shower, vanity and toilet
• 2nd bathroom - toilet, vanity and corner shower
• Home Area: 110m2 (approx)
• Built 1960’s - Summerhill stone
• Conservatory (consent 25/04/ 1992)
• Double carport (not consented)
Dwelling 2:
• Rear flat with 2 Bedrooms
• Modern kitchen with good storage and dining
• Sunny living, heat pump and door to private secure garden
• Well maintained with neutral décor
• Large bathroom - bath, shower, vanity and laundry
• Plaster exterior over concrete block and iron roof
• Rear flat - built approx. 2002
• Consent from CCC - conversion of garage to a family flat
• Off street parking
• Land Area: 607m2 (approx)
• R.V: $500,000
• Rates: $ 3182.01
• Vendor’s Insurance: Lumley
• Legal Description: Lot 3 DP21783
• Land Zone: TC2 - Green / Yellow
To request property information please copy and paste:
www.totalrealty.co.nz/TRC20319
Alternatively email di.clement@totalrealty.co.nz if communicating by email please provide a contact phone number.
Please copy and paste the link below to Pre-Register. https://www.totalrealty.co.nz/covid19
Please be aware that this information has been sourced from third parties including Property-Guru, RPNZ, regional councils, and other sources and we have not been able to independently verify the accuracy of the same. Land and Floor area measurements are approximate and boundary lines as indicative only.
specifics
Address 29 Brabourne Street, Hillsborough, Christchurch 8022
Price POA
Type Residential - House
Bedrooms 4 Bedrooms
Living Rooms 2 Living Rooms
Bathrooms 3 Combined Bath/Toilets
Parking 2 Carport & 5 Offstreet.
Land Area 607 m2
Listing ID TRC20319
Property Documents
Sales Consultant
Di Clement
m. 0274 314 614
p. (03) 940 9797
di.clement@totalrealty.co.nz Licensed under the REAA 2008


