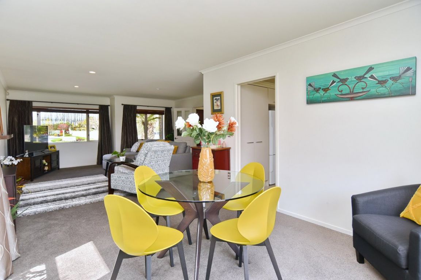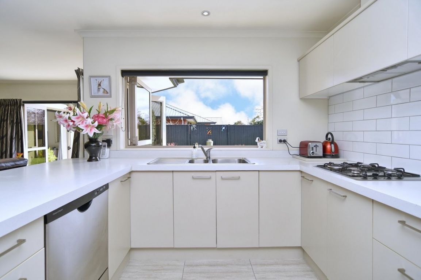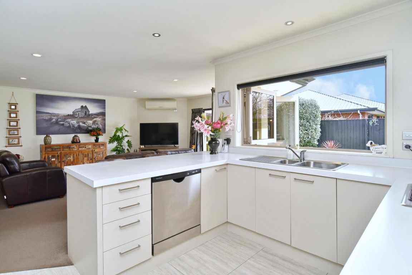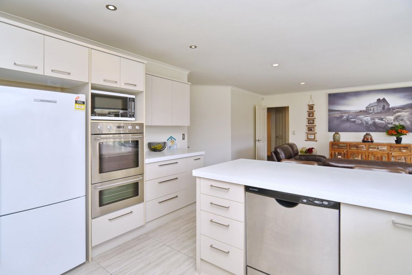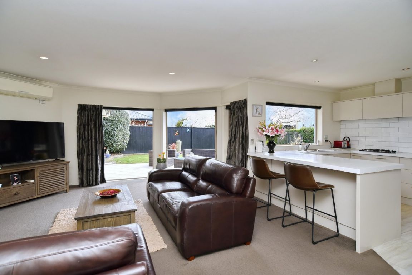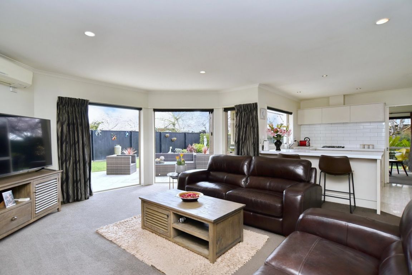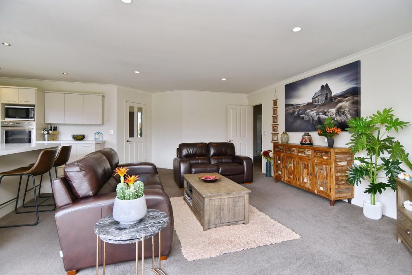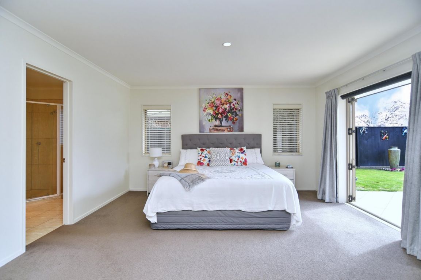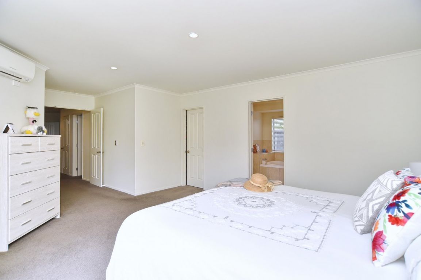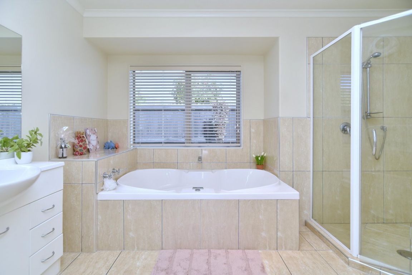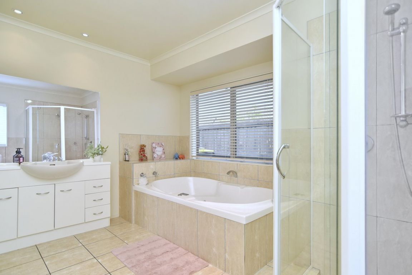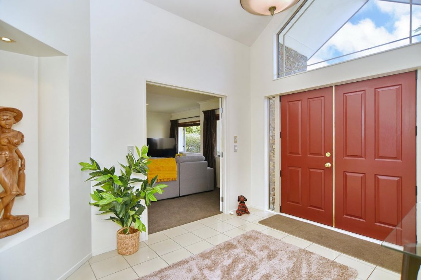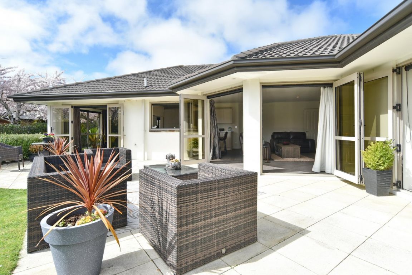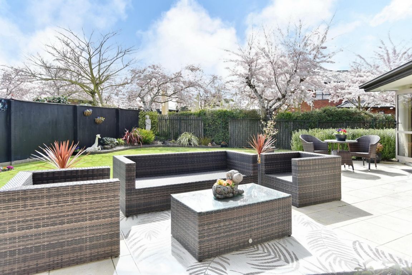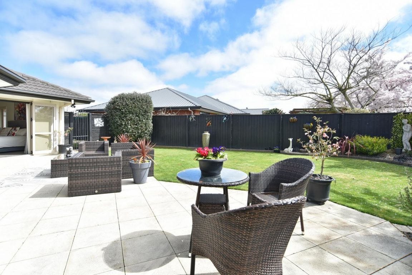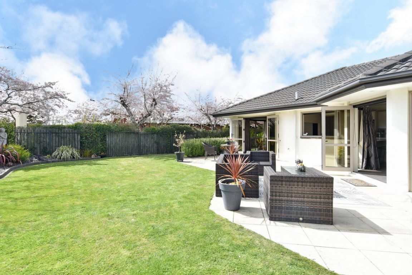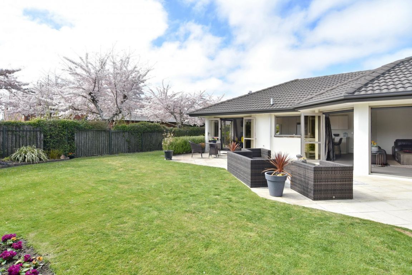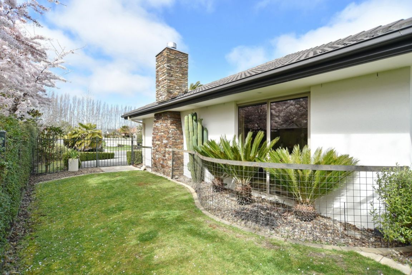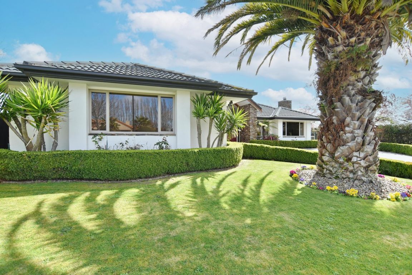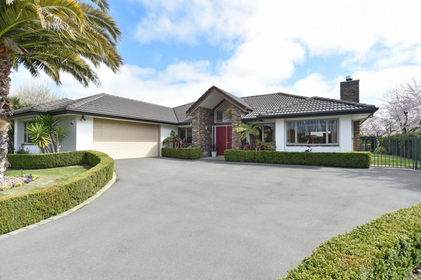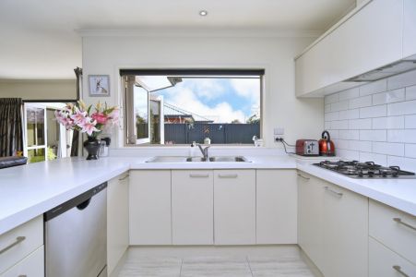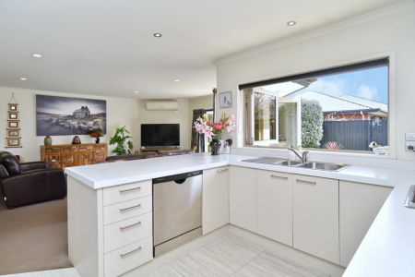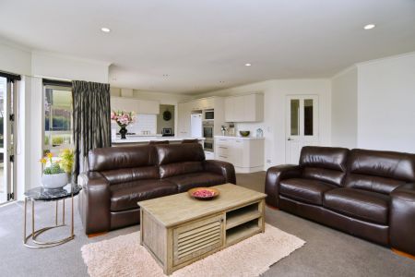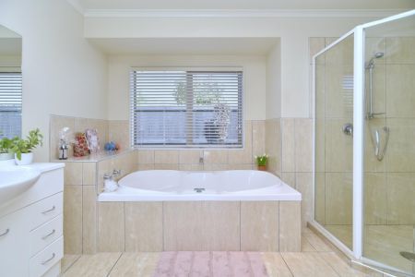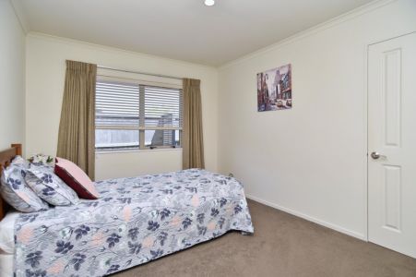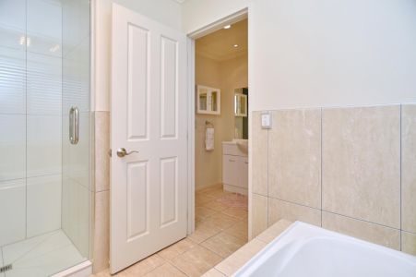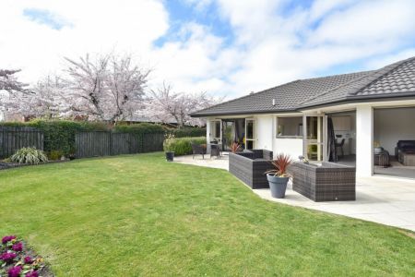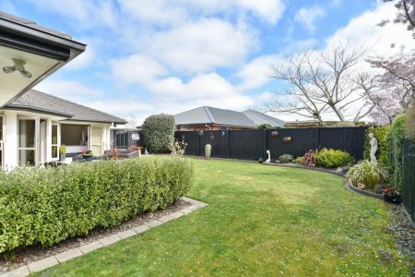32 O'Neill Avenue, Northwood , Christchurch 8051
* SOLD * A Touch of Wow!
4
2
3
2
243 m2
741 m2
By Negotiation
Exceptional outdoor flow to your own private oasis, nestled next to a treelined walkway, is just the beginning of what this outstanding home has to offer. From the moment you walk through the double front doors to the impressive formal entrance you will realise that this home has a touch of WOW!
The open-plan kitchen and living space, separate dining and lounge, and master suite all open out to the north facing rear yard. Your summer living is about to step up a notch. Multiple palms feature around the property and assist in creating the perfect ambience to relax and enjoy the sun.
A master suite of grand proportion features the essential walk-in robe plus a generous tiled ensuite with shower and bath. A further 3 double bedrooms and family bathroom share access from the wide hallway.
With a Plaster over Brick construction, double-glazed throughout, and featuring 2 heatpumps plus a Gas fireplace, rest assured that this relatively low maintenance home will keep you comfortable all year-round. Quality window furnishings complete the appeal, while additional storage is provided in the ceiling space with easy pull-down ladder access.
Located in the ever-popular Northwood Subdivision, surrounded by a host of key amenities and parks, nearby to schools and with quick access to main arterial roads in almost every direction, this home offers the lifestyle and simplicity that most of us dream of. Register your interest and download the property file now!
Please be aware that this information has been sourced from third parties including Property-Guru, RPNZ, regional councils, and other sources and we have not been able to independently verify the accuracy of the same. Land and Floor area measurements are approximate and boundary lines as indicative only.
specifics
Address 32 O'Neill Avenue, Northwood , Christchurch 8051
Price By Negotiation
Type Residential - House
Bedrooms 4 Bedrooms
Bathrooms 1 Bathroom, 1 Ensuite, 2 Separate Toilets
Parking 2 Car Garaging & Internal Access.
Floor Area 243 m2
Land Area 741 m2
Listing ID TRC22320
Property Documents
Sales Consultant
Paul Trainor
m. 022 070 0759
p. (03) 940 9797
paul@totalrealty.co.nz Licensed under the REAA 2008








