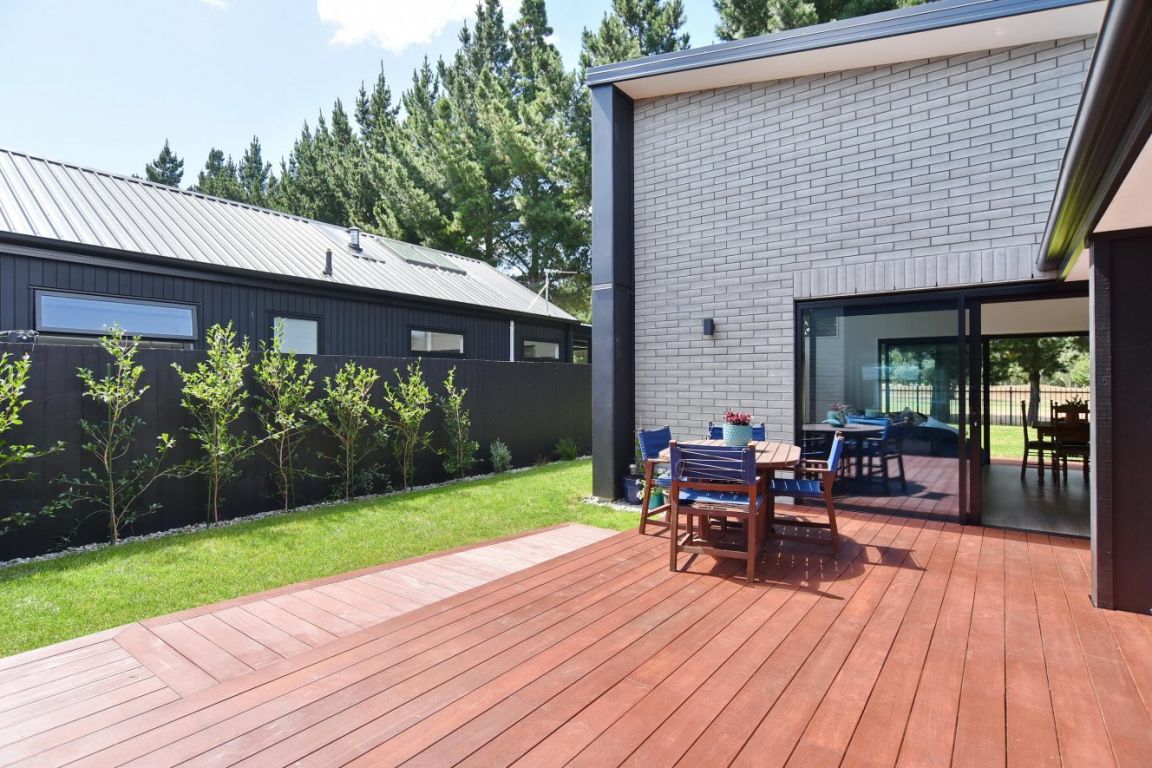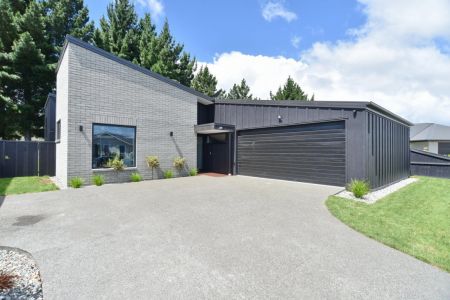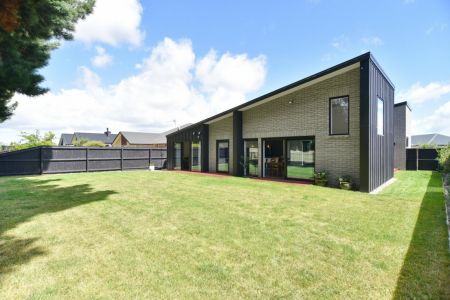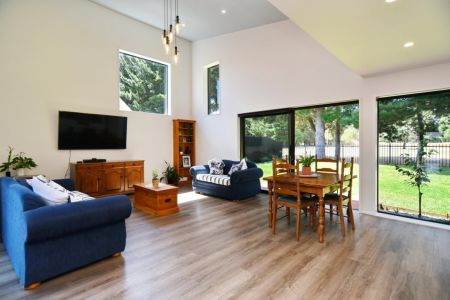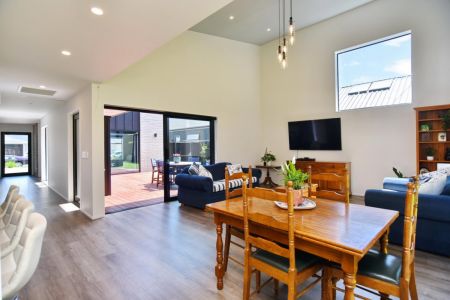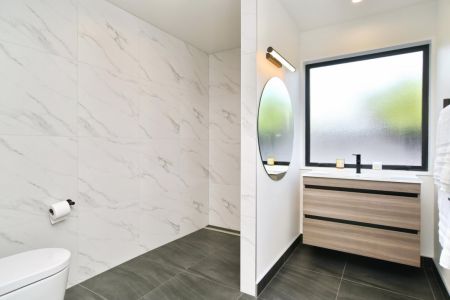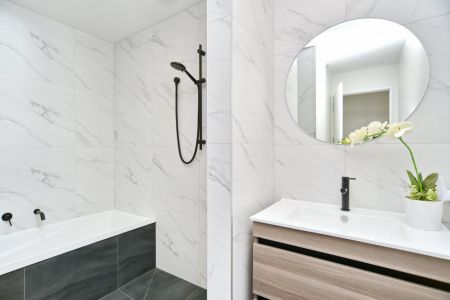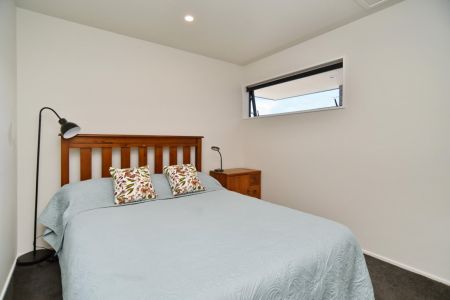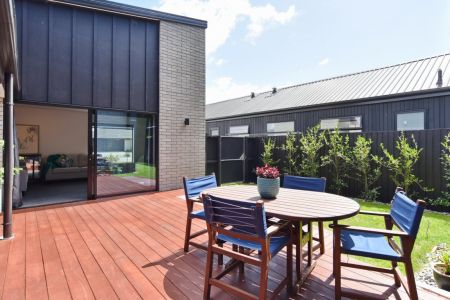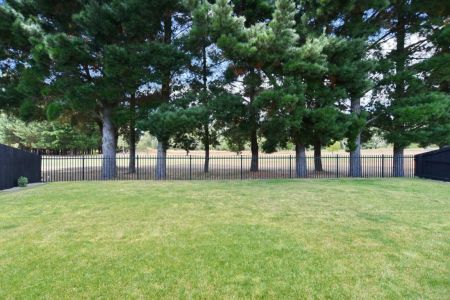33 Kohunga Crescent, Marshland, Christchurch 8083
* SOLD * Outstanding Design
4
2
2
2
237 m2
650 m2
This modern (late 2022 built) architecturally designed 4-bedroom executive-built home is ideally located in a secluded setting and borders onto Bottle Lake Golf Course, has the wow factor!
Attention to detail in this 237sqm (approx.) home is so evident throughout.
Offering more than generous living & entertaining zones, plus a large kitchen with engineered prime stone bench tops, (which has dual access around a central island powered unit) with plenty of storage.
A separate “media” room with access off to the privately sited deck area gives more options for you.
With excellent indoor/outdoor flow throughout this home plus the large wooden private sun-drenched deck will impress and entertain your guests in true luxury.
The home can be a kept at the perfect temperature all year round with an internal ducted heat pump (Daikin) system.
The large master bedroom has walk-in-robe and ensuite, plus opens out onto the view of the golf course. There are three further double bedrooms with good sized wardrobes and a quality-built bathroom to accommodate the rest of the family.
The carpeted double internal access garage plus off-street parking finishes it off.
There’s even a Hunter sprinkler system that can be operated by your phone!
If schooling is important for you, then it’s only a short walking distance to the new Marshlands school.
This home is packaged for the modern family requiring the relaxing lifestyle, or ideal for those busy families requiring an assortment of outdoor pursuits, close at hand whether it be golf, biking, running, you are after, this area delivers – BIG time!!!
Please be aware that this information has been sourced from third parties including Property-Guru, RPNZ, regional councils, and other sources and we have not been able to independently verify the accuracy of the same. Land and Floor area measurements are approximate and boundary lines as indicative only.
specifics
Address 33 Kohunga Crescent, Marshland, Christchurch 8083
Price $1,220,000
Type Residential - House
Bedrooms 4 Bedrooms
Bathrooms 1 Bathroom, 1 Combined Bath/Toilet, 1 Separate Toilet
Parking 2 Car Garaging & Internal Access & 2 Offstreet.
Floor Area 237 m2
Land Area 650 m2
Listing ID TRC22620
Property Documents
Sales Consultant
Nigel Maisey
m. 027 4388 444
p. (03) 940 9797
nigel@totalrealty.co.nz Licensed under the REAA 2008























