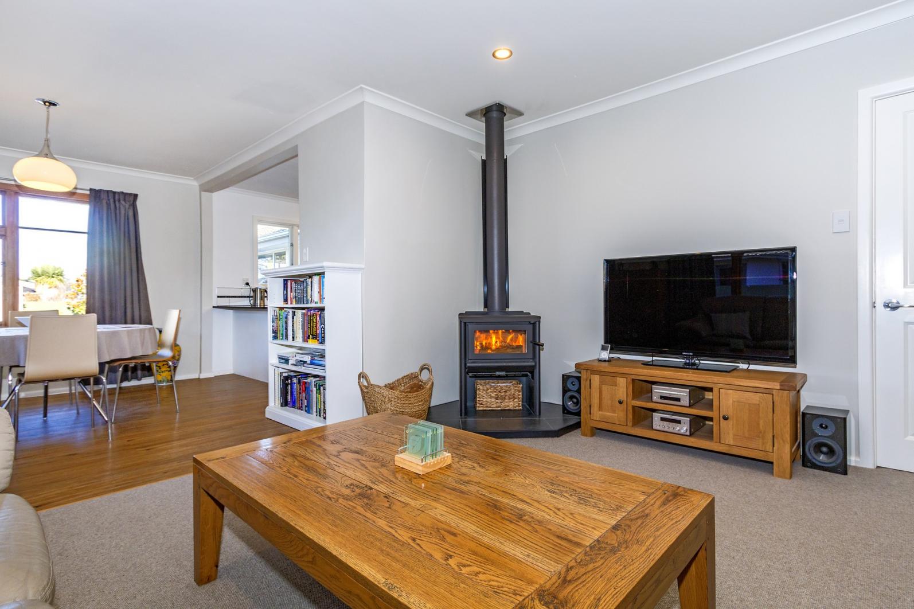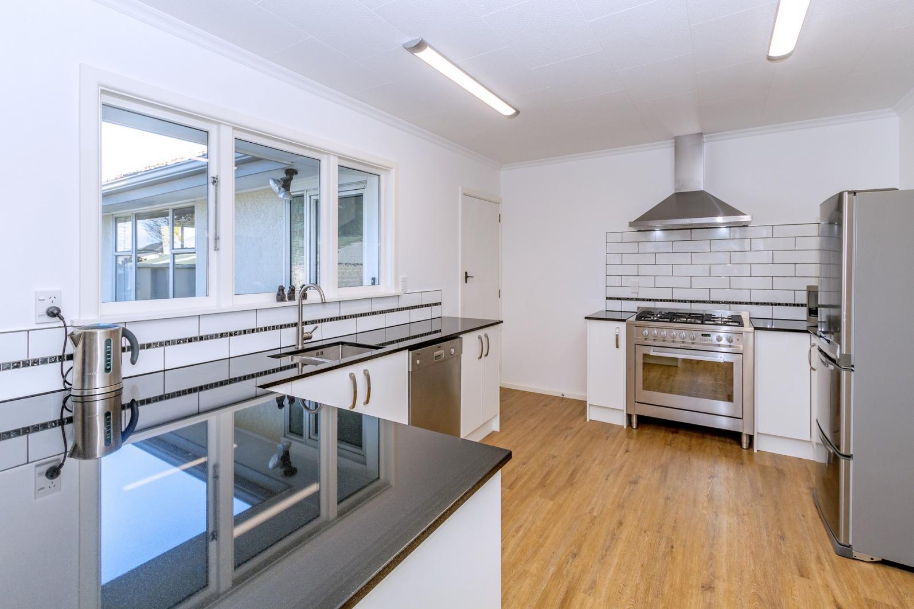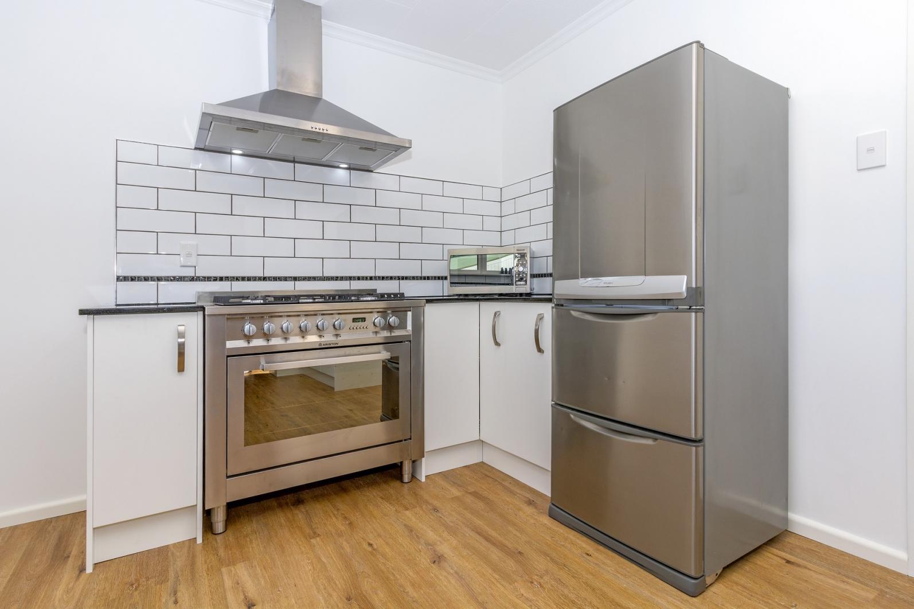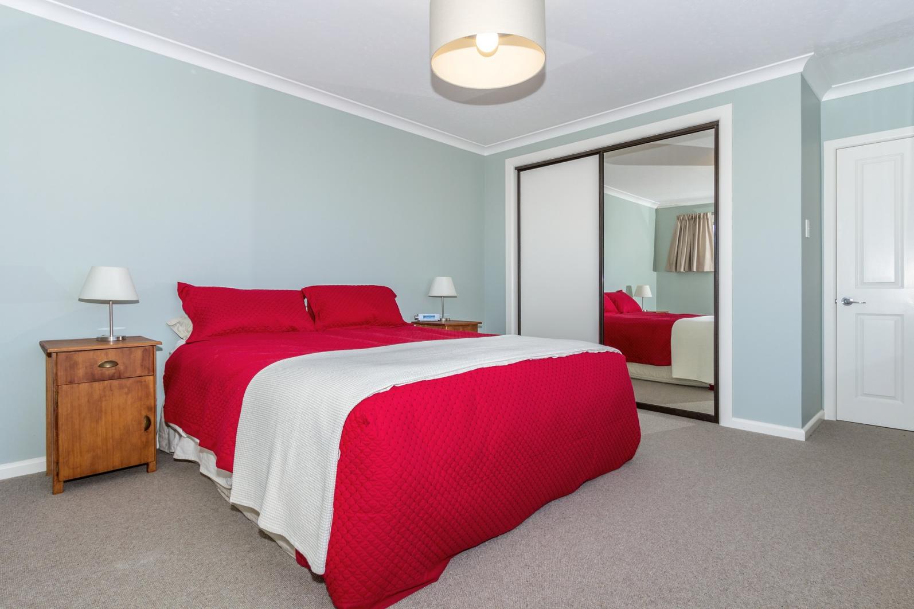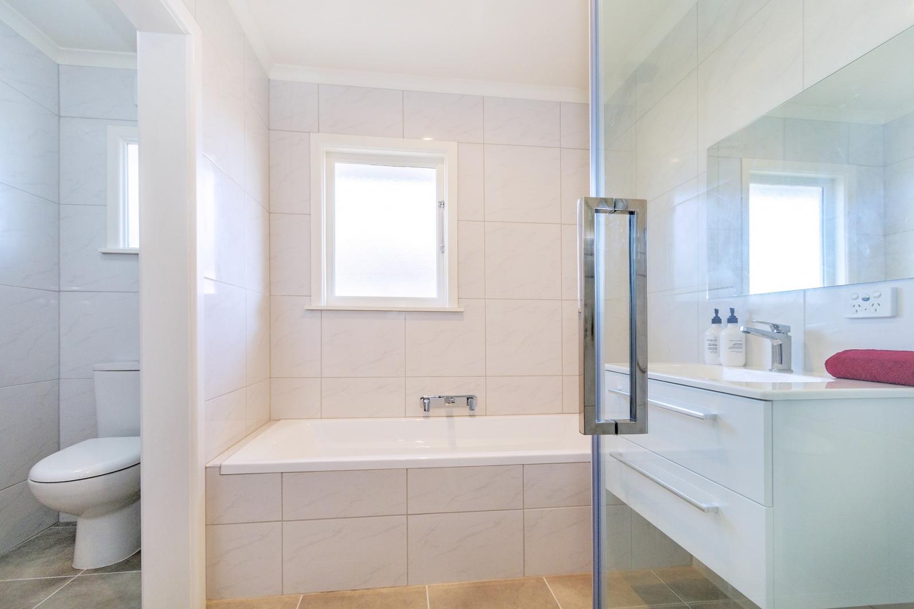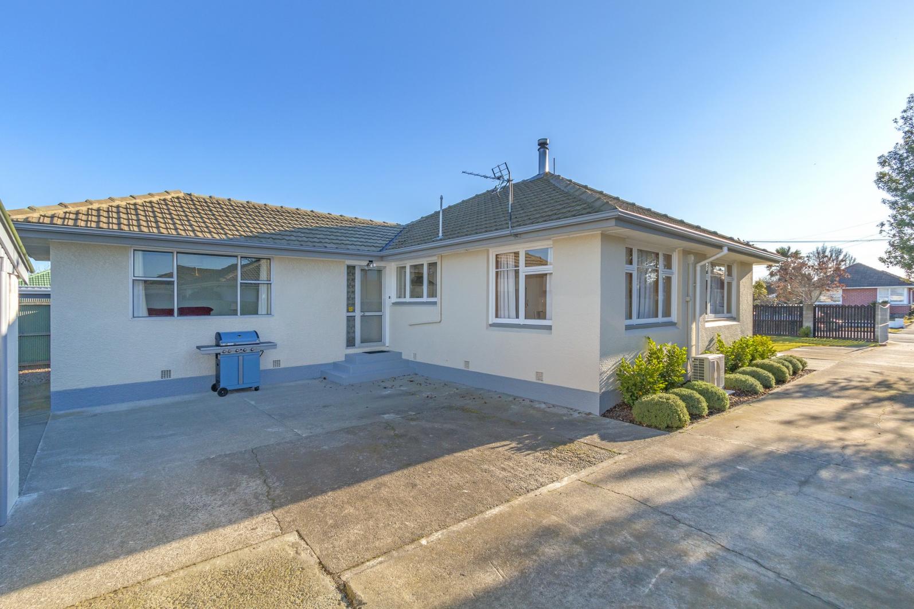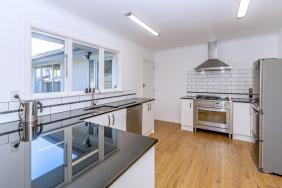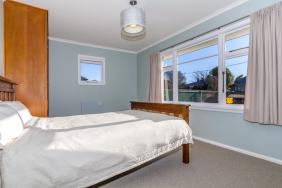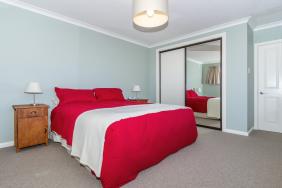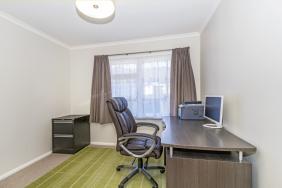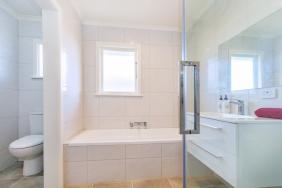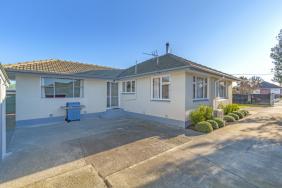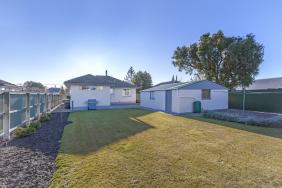36 Appleby Crescent, Burnside, Christchurch 8053
Under Offer Exceptional Presentation
3
1
1
2
125 m2
779 m2
Negotiable Over $498,000
Under Offer
This Permanent material family home has been beautifully maintained; plaster over concrete block with concrete tile roof.
Fully fenced, private section, close to amenities, shop, cafes, parks and schools and frequent bus transport to the City.
Stylish design new kitchen (1 year old), large oven with 5 gas hobb burner, rangehood and bosh dishwasher. Ensures space for all the family, connects through to roomy dining room centrally placed to the open plan living.
3 double light and bright bedrooms, with wardrobes.
Light and bright 2 year old bathroom, with shower, vanity and bath, Methven tapware.
Insulation under the floor Green Batts and poly on the ground. Insulation in the roof pink batts with wool over the top. Insulation in the wall , bathroom, laundry and rear bedroom. Double glazing in rear bedroom, bathroom , laundry and kitchen.
Log burner Masport 1/9/14 and heat pump, plus 3 Goldair panel heaters.
Large light laundry and good storage throughout. Double garage and off street parking. A 779m2 freehold tidy easy care private section
This home evokes a winning formula of location, land and comfort.
Another one of life\u2019s chapters beckons for owner, so take the time to view this 125m2 sensation.
TC1 Green /Grey Vendor\u2019s full replacement insurance- Insurance Tower
RV$430,000 Rates $2465.78
Built 1963 Home approx. 125m2
For further information call or text Di Clement on 027 431 4614.
Alternatively email : di.clement@totalrealty.co.nz if communicating by email please provide a contact phone number.
specifics
Address 36 Appleby Crescent, Burnside, Christchurch 8053
Price Enquiries Over $498,000
Type Residential - House
Bedrooms 3 Bedrooms
Bathrooms 1 Combined Bath/Toilet
Parking 2 Car Garaging.
Floor Area 125 m2
Land Area 779 m2
Listing ID TRC16317
Sales Consultant
Di Clement
m. 0274 314 614
p. (03) 940 9797
di.clement@totalrealty.co.nz Licensed under the REAA 2008




