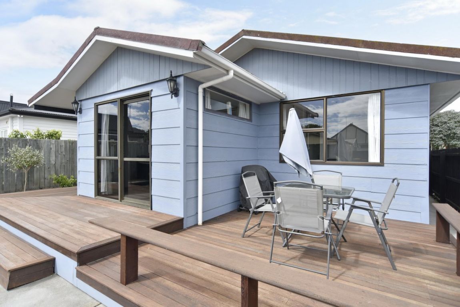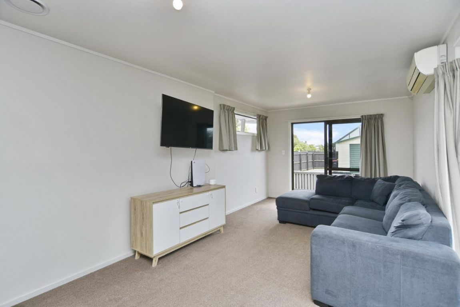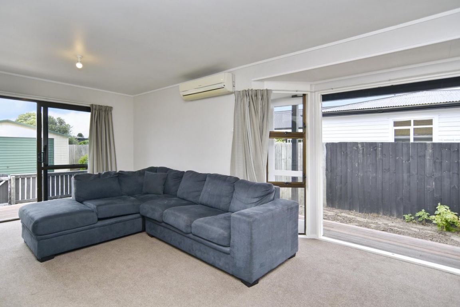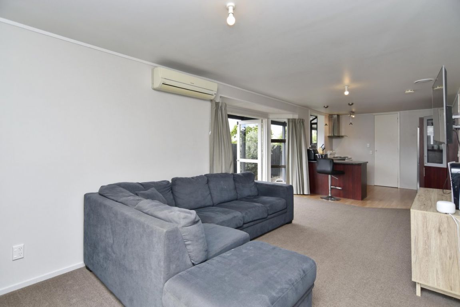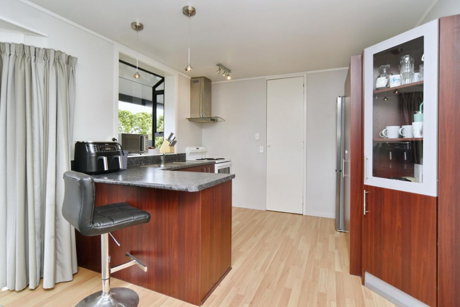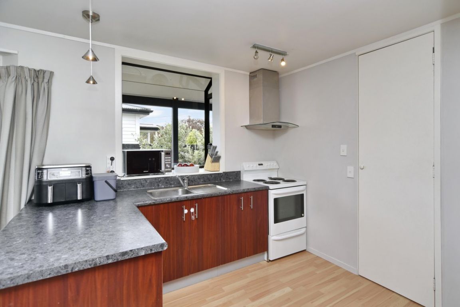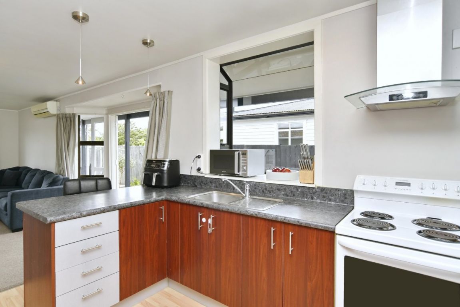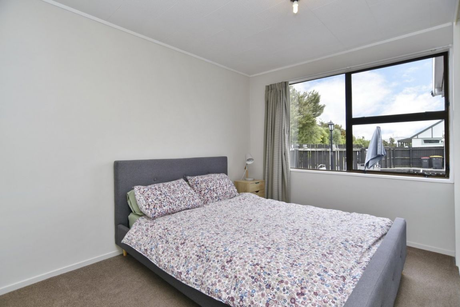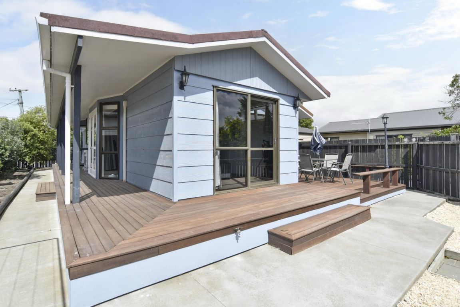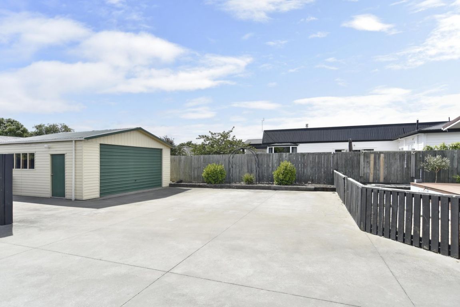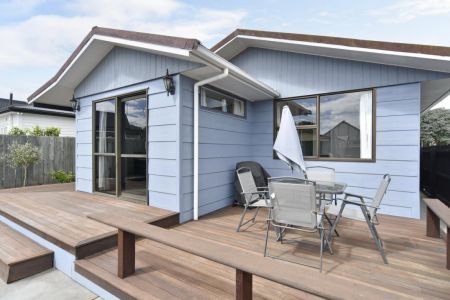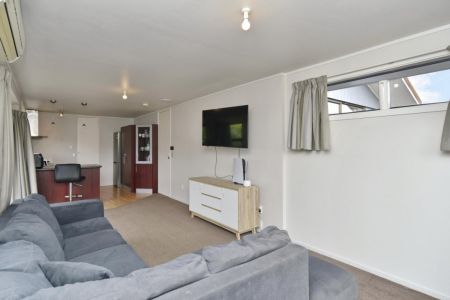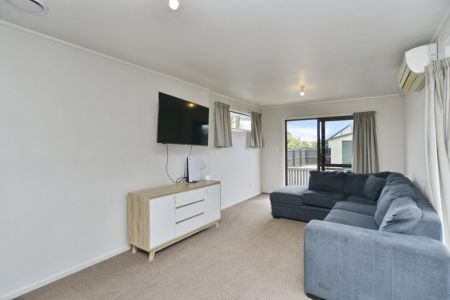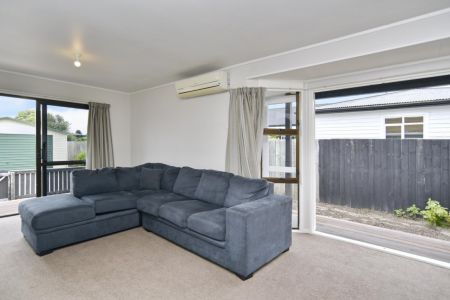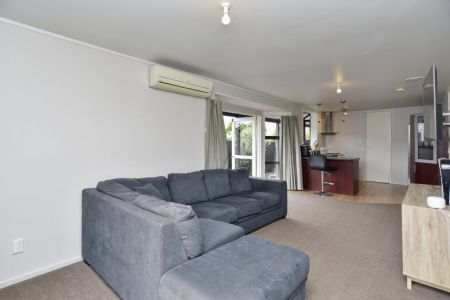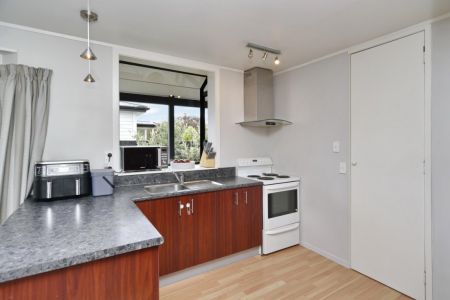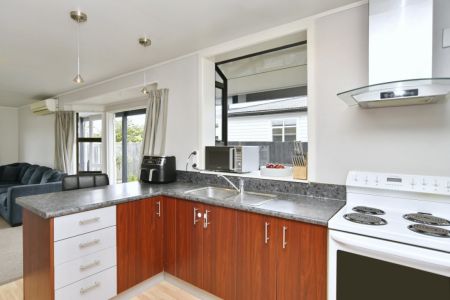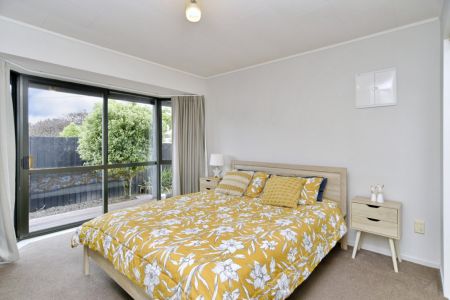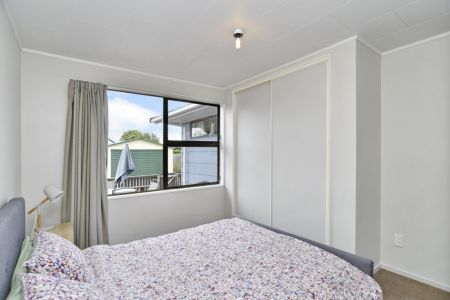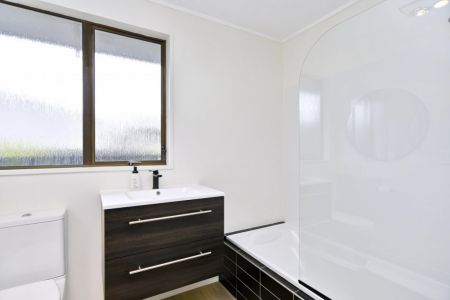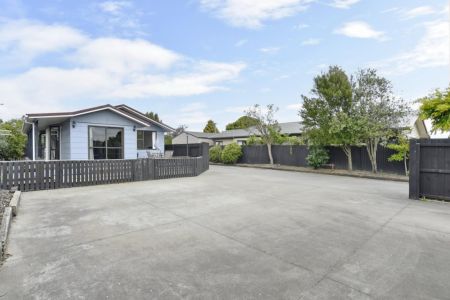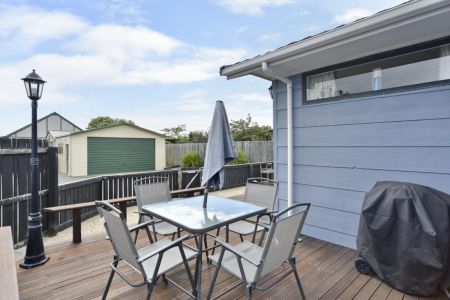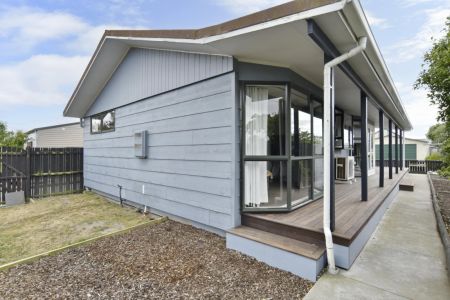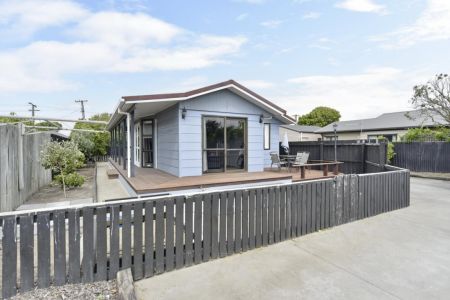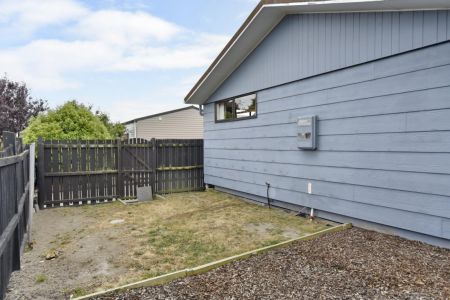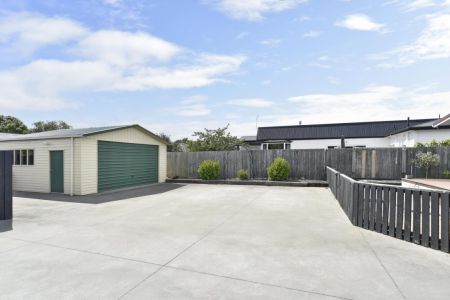41 Ottawa Road, Wainoni, Christchurch 8061
* SOLD * Ticks First Home Buyers Boxes
3
1
2
565 m2
Negotiable Over $489,000
This permanent material hardiplank home with decramastic roof home offers no clues from the road and it is not until you step inside that you really can see what this delightful home has to offer.
Gorgeous private secure backyard, deck surrounds 2 sides, sun trapped patio for the BBQ and entertaining. Easy to keep an eye the children and pets. Well fenced with secure gates.
• Delightful warm sunny living/dining with a heat pump. Lovely indoor/outdoor flow to deck.
• Kitchen, oven, rangehood, pantry and good bench space.
• 3 light and bright bedrooms.
• Bathroom shower over the bath and vanity and toilet.
• Laundry in the kitchen.
• Double garage and off-street parking for 4 cars.
Convenience to shops, schools, transport, parks.
So close to Eastgate Hub and The Tannery with restaurants and cafes, and shops. This lovely home will have all your senses buzzing! The owner is ready to sell, so take the time to view this 82m2(approx.)sensation.
• RV: $475,000 Rates $2610.77
• Zone: TC3 –blue, Vendors Insurance Vero
• Insurance: Tower
• Built: 1990’s
• House Area: 82m2 (approx.)Plus double garage • Land 565m2 (approx.)
• Legal description Lot 1 DP 494982
To download the property files please enter the following link into your browser: https://www.propertyfiles.co.nz/property/TRC23348
For further information call or text Di Clement on 0274 314 614
Alternatively email di.clement@totalrealty.co.nz if communicating by email please provide a contact phone number.
Please be aware that this information has been sourced from third parties including Property-Guru, RPNZ, regional councils, and other sources and we have not been able to independently verify the accuracy of the same. Land and Floor area measurements are approximate and boundary lines as indicative only.
specifics
Address 41 Ottawa Road, Wainoni, Christchurch 8061
Price Negotiable Over $489,000
Type Residential - House
Bedrooms 3 Bedrooms
Bathrooms 1 Bathroom
Parking 2 Car Garaging & 3 Offstreet.
Land Area 565 m2
Listing ID TRC23348
Property Documents
Sales Consultant
Di Clement
m. 0274 314 614
p. (03) 940 9797
di.clement@totalrealty.co.nz Licensed under the REAA 2008


