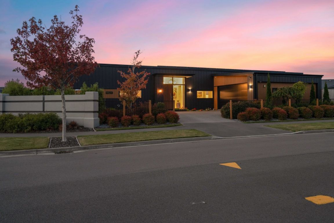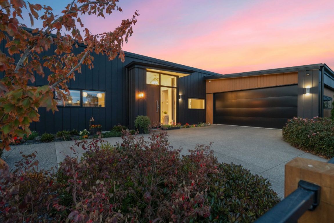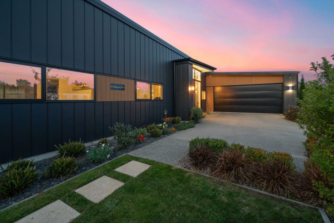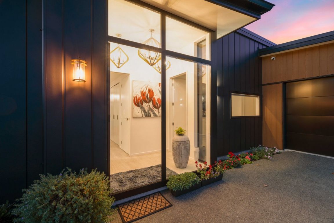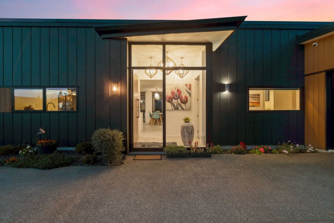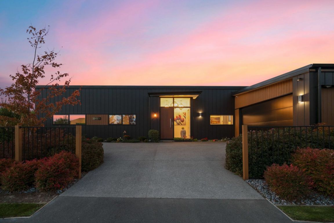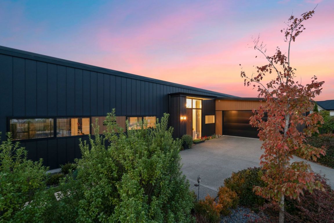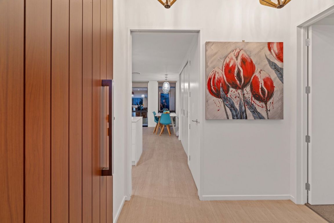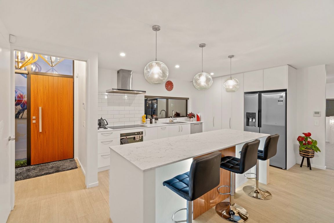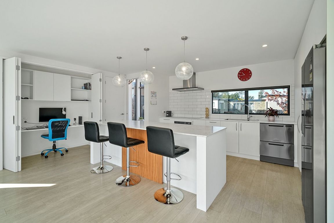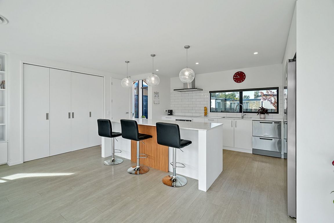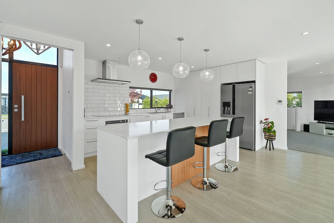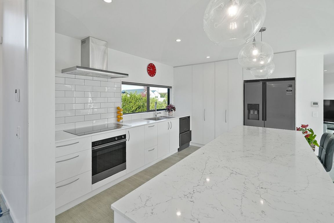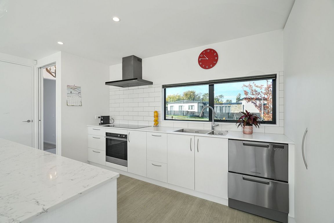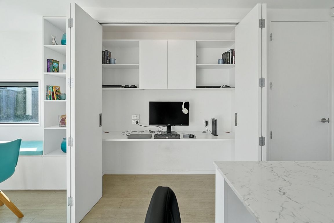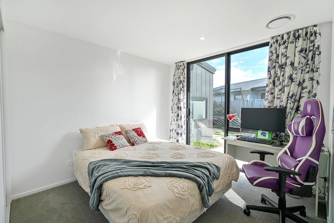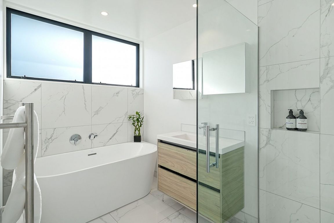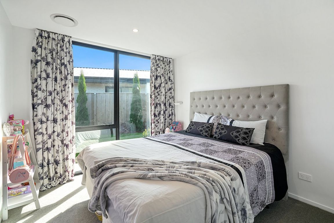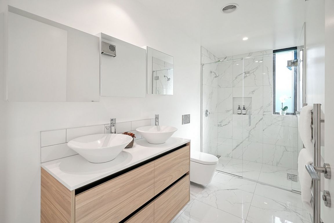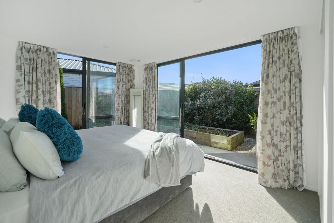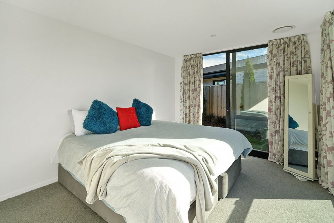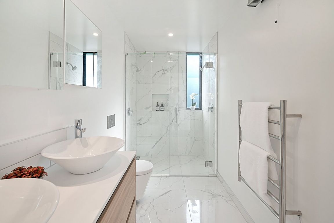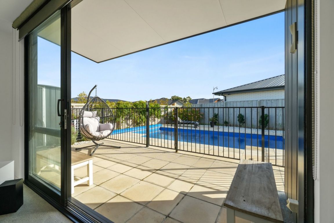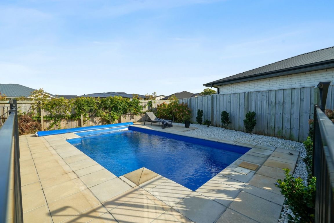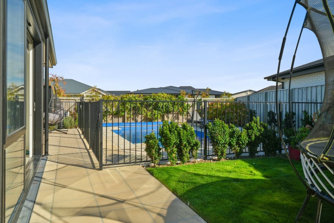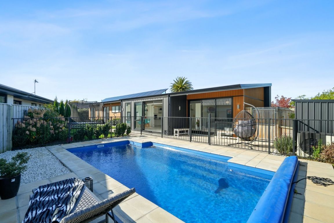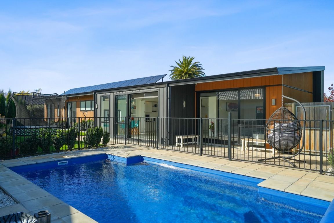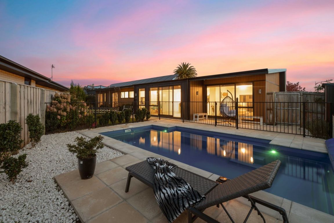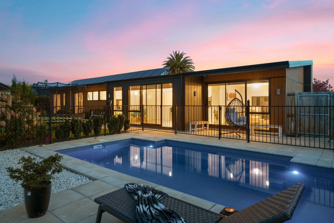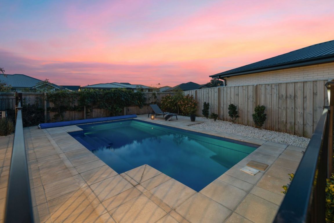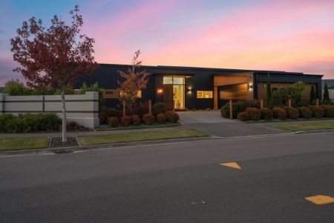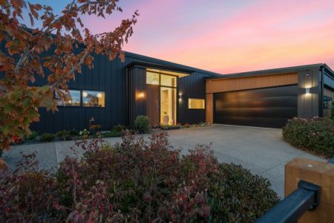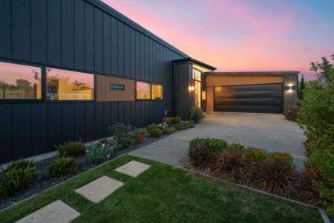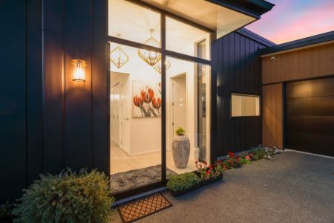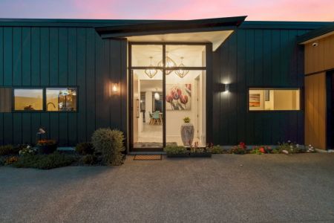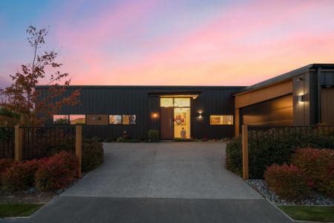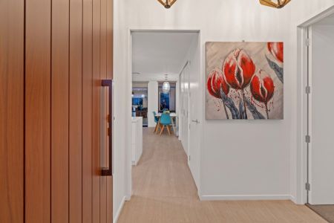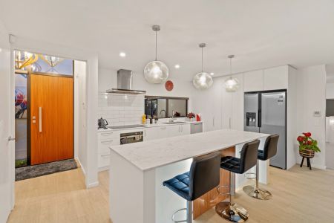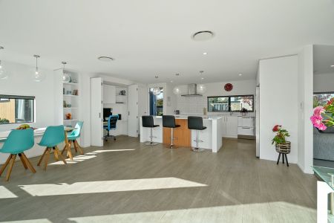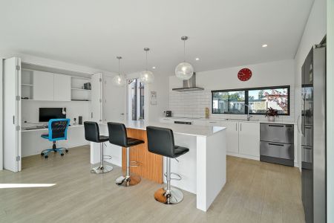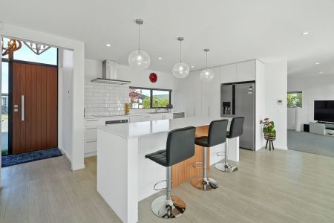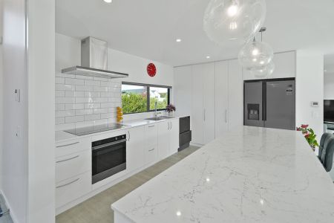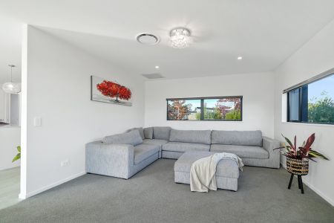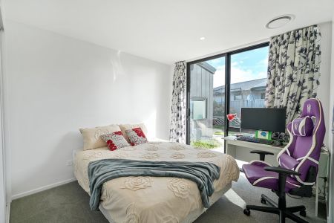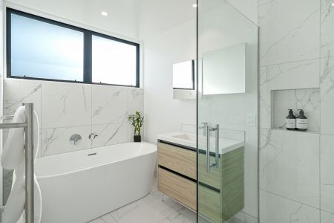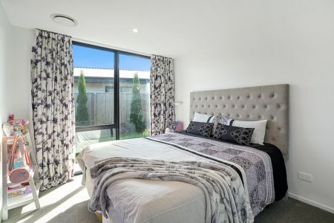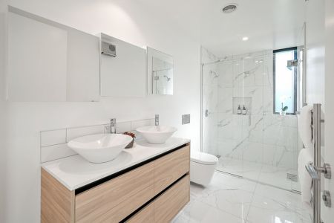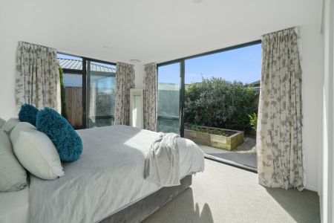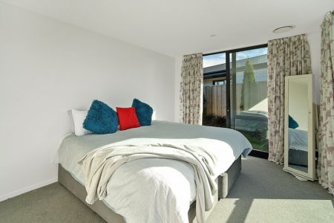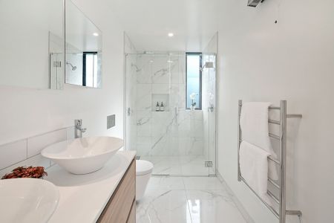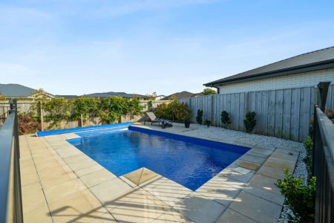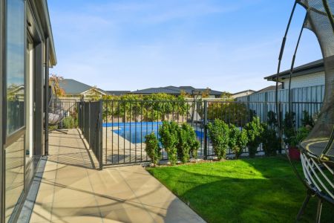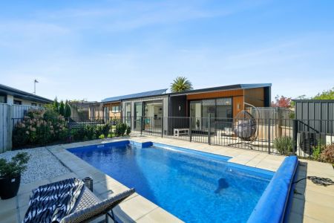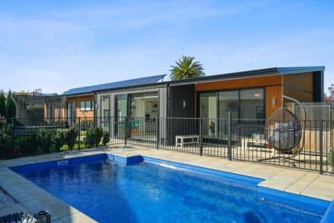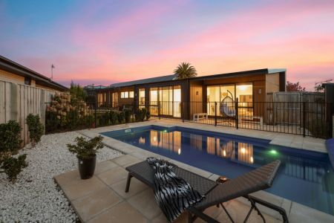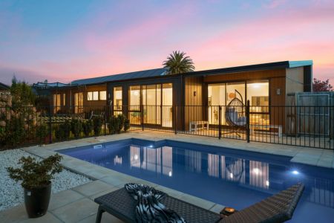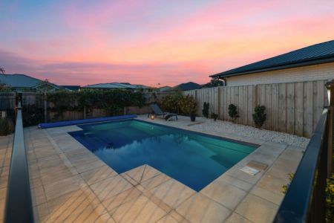43 Billington Drive, Halswell, Christchurch 8025
* SOLD * Luxury Living in Halswell
3
1
2
2
2
184 m2
652 m2
Deadline Sale : All offers received by 4.00pm Thursday 25th April 2024 (Unless Sold Prior)
Nestled in the sought-after location of Halswell, this stunning 3-bedroom house at 43 Billington Drive offers the epitome of luxury living.
Upon entering, you are greeted by a large open plan kitchen and dining area, fitted with gorgeous teal, hand blown glass light fittings, ideal for family meals or dinner parties. The spacious separate living area is perfect for relaxing or entertaining guests. The kitchen is a chef's dream with stone bench tops and a large induction cooktop, ideal for whipping up culinary delights.
The high-spec solar power system not only reduces energy costs but also minimizes your carbon footprint.
The property boasts 1 bathroom, 1 ensuite, and 1 separate toilet for added convenience. The study nook offers a dedicated space for work or study, ensuring productivity and focus.
For those who love to entertain, the house features a beautiful, 7m x 4m fully fenced, in-ground swimming pool with a robot cleaner, perfect for summer gatherings.
Ducted heating throughout ensures comfort during the colder months.
Security is paramount, with a comprehensive security camera system in place for peace of mind. The 2-car garaging with internal access provides secure parking and storage space.
Don't miss this opportunity to own a slice of luxury in Halswell. Contact us today to arrange a viewing and make this dream home yours.
Please be aware that this information has been sourced from third parties including Property-Guru, RPNZ, regional councils, and other sources and we have not been able to independently verify the accuracy of the same. Land and Floor area measurements are approximate and boundary lines as indicative only.
specifics
Address 43 Billington Drive, Halswell, Christchurch 8025
Price Deadline Sale, 25 Apr 2024 4:00pm
Type Residential - House
Bedrooms 3 Bedrooms
Bathrooms 1 Bathroom, 1 Ensuite, 1 Separate Toilet
Study/Office 1 Home Office/Study
Parking 2 Car Garaging & Internal Access.
Floor Area 184 m2
Land Area 652 m2
Listing ID TRC23581
Property Documents
Sales Consultant
Tony Whalley
m. 027 4482 625
p. (03) 940 9797
tony@totalrealty.co.nz Licensed under the REAA 2008Nicole Whalley
m. 022 345 2368
p. (03) 940 9797
nicole@totalrealty.co.nz Licensed under the REAA 2008


