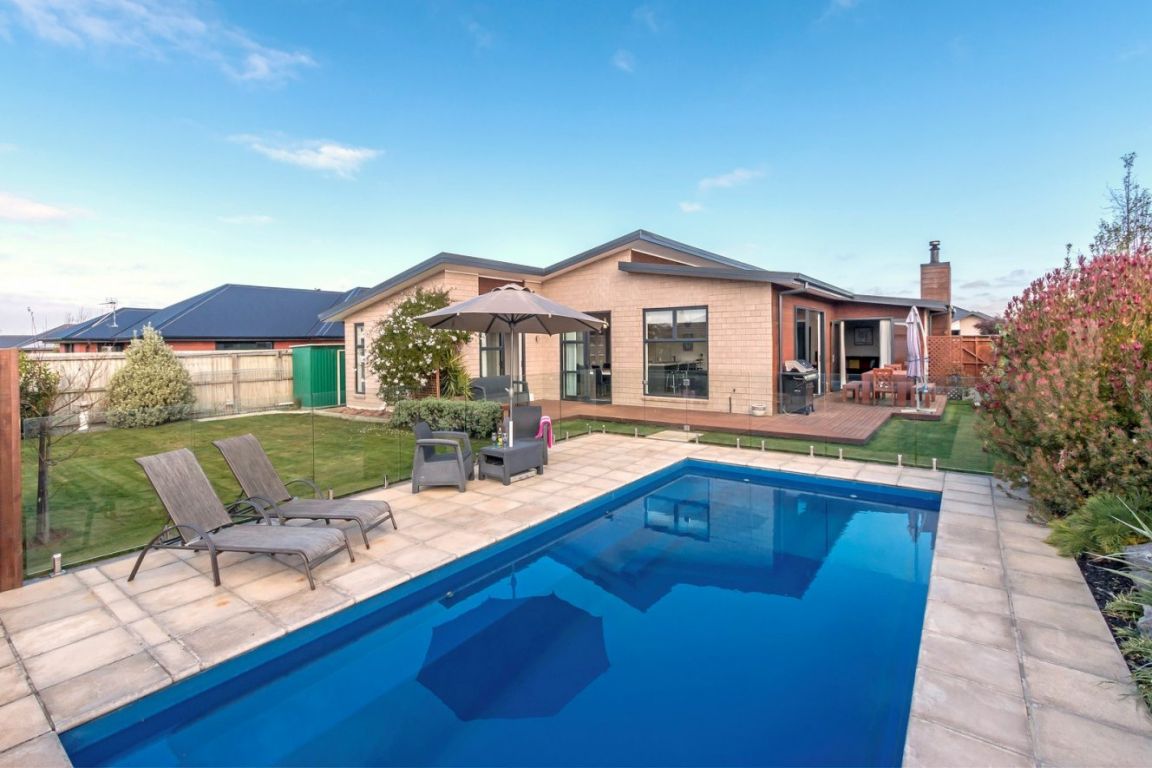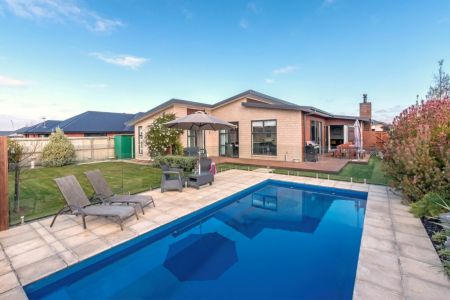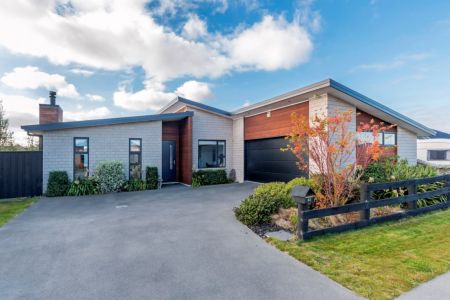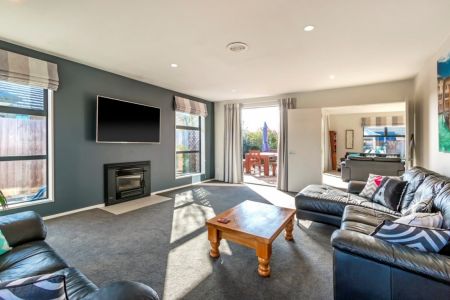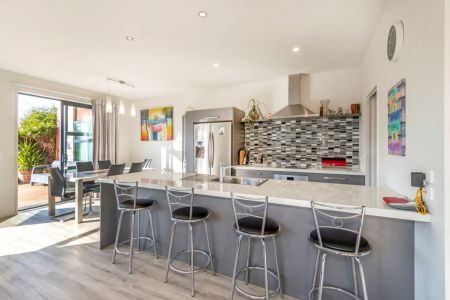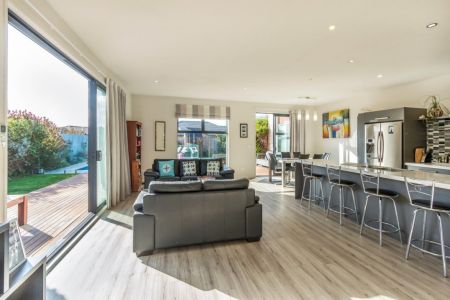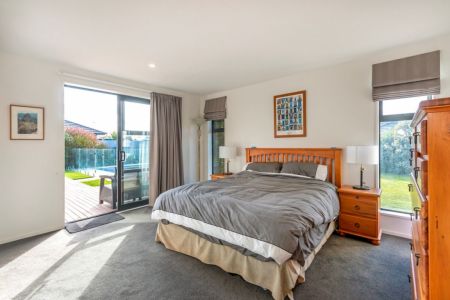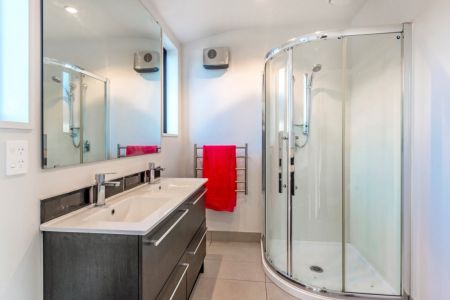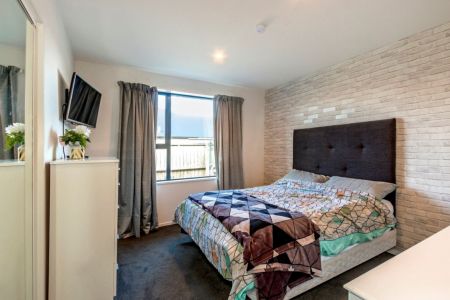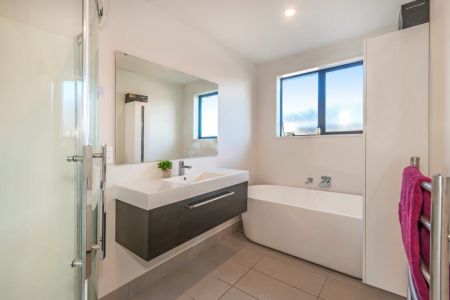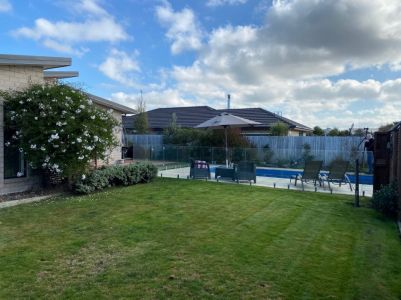44 Quartz Drive, Rolleston 7614
Wanna Turn Heads? Make Waves!
4
1
2
2
2
234 m2
749 m2
Other than the superb lines to this large family friendly home you will see the main feature of the home must be the secure heated saltwater swimming pool (8m x 4m approx.) 1.8m deep and the outstanding outdoor entertaining areas.
This well-designed 234sqm (approx.) sunny North facing home has utilised every square metre to its maximum, both inside and out, resulting in a home that simply delivers!
Current vendor, family members and friends have enjoyed utilising both the pool and outdoor alfresco areas to their maximum. All living areas and master bedroom have ranch slider access out onto the beautiful wrap-around Kwila stained deck – simply stunning!
Other notable features include 4 double bedrooms (walk in wardrobe in master) 2-bathrooms, awesome indoor out door flow, open plan living, dining kitchen areas with large walk in pantry and separate family room, plus plenty of heating options including, heat-pump, double glazed heat transfer and log-fire.
The double internal access garage and plenty of off-street parking are a real bonus too.
The very popular Stonebrook Park playground and Brookside Park are walking distance away.
Astute growing families will instantly see value in this remarkably spacious home that is extremely low maintenance.
My vendor's family have flown the coup, so it is time to pass on their much beloved home to a new family to enjoy.
I am anticipating huge interest here, so you better be quick!
Please be aware that this information has been sourced from third parties including Property-Guru, RPNZ, regional councils, and other sources and we have not been able to independently verify the accuracy of the same. Land and Floor area measurements are approximate and boundary lines as indicative only.
specifics
Address 44 Quartz Drive, Rolleston 7614
Price Negotiable Over $645,000
Type Residential - House
Bedrooms 4 Bedrooms
Living Rooms 1 Living Room
Bathrooms 1 Bathroom, 1 Ensuite, 1 Separate Toilet
Parking 2 Car Garaging & Internal Access.
Floor Area 234 m2
Land Area 749 m2
Listing ID TRC20016
Sales Consultant
Nigel Maisey
m. 027 4388 444
p. (03) 940 9797
nigel@totalrealty.co.nz Licensed under the REAA 2008


