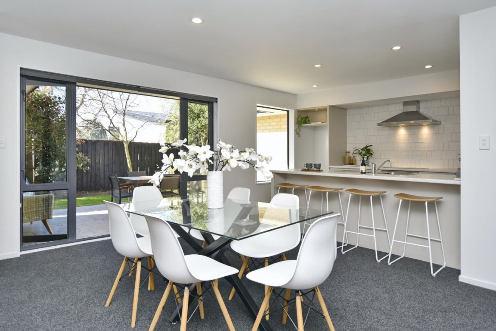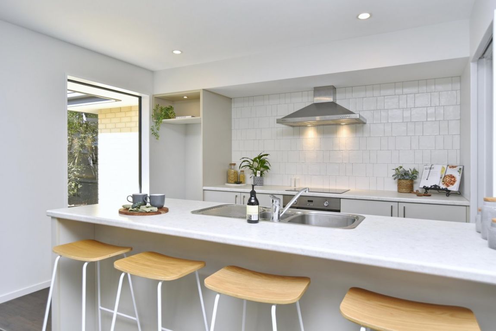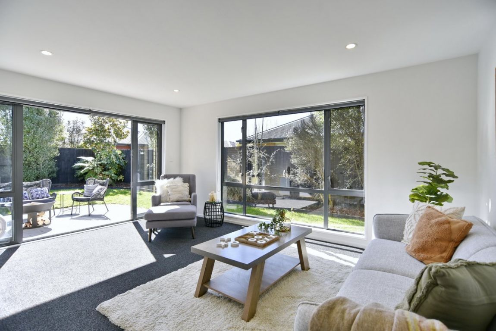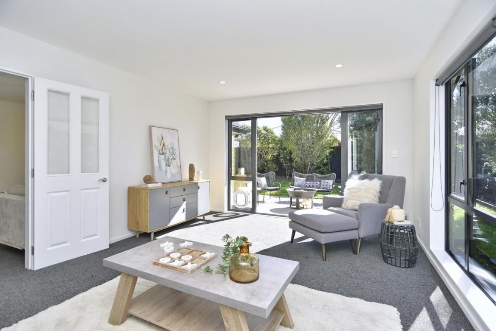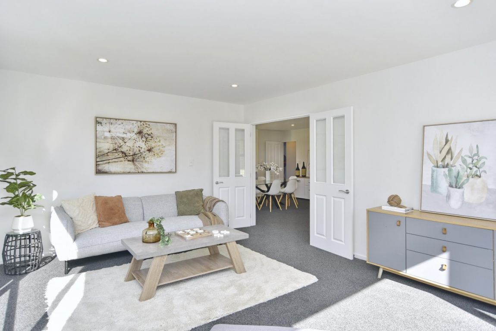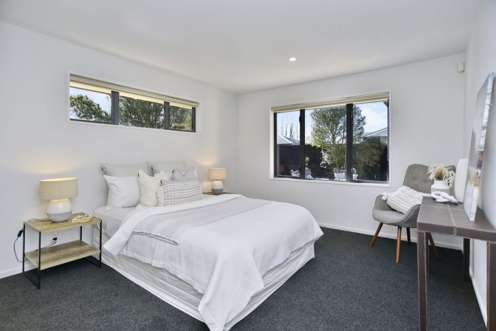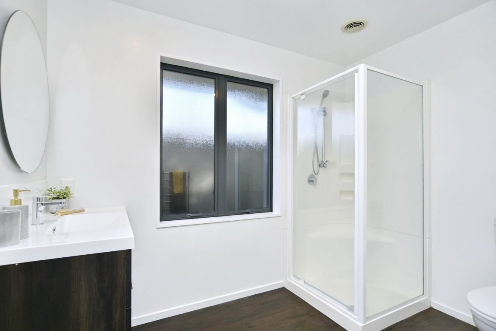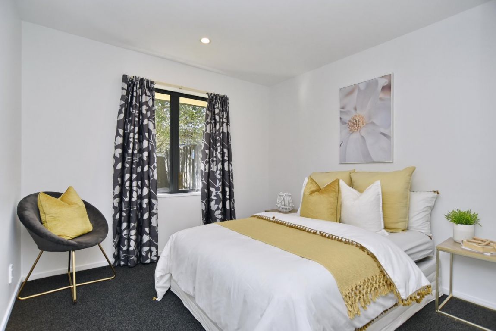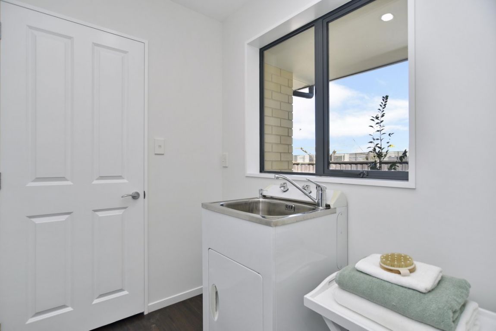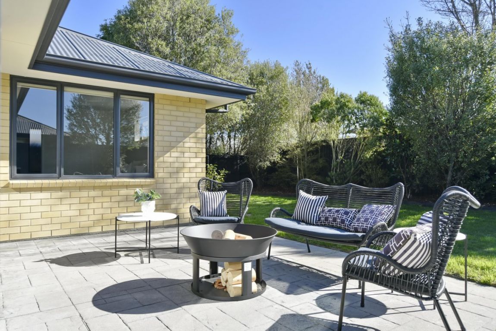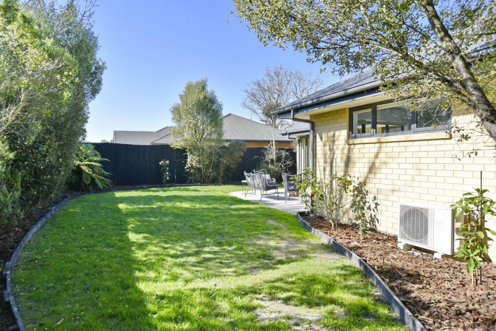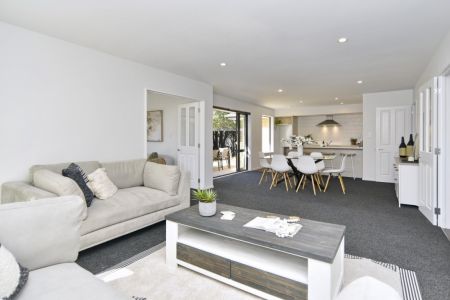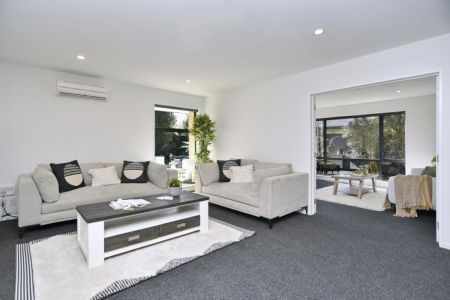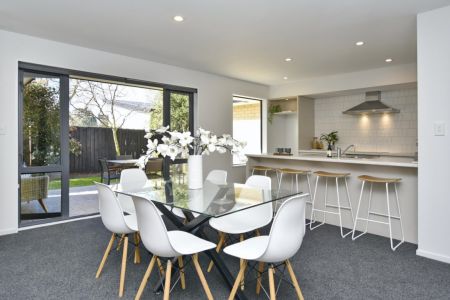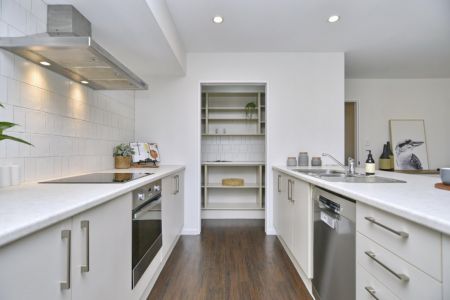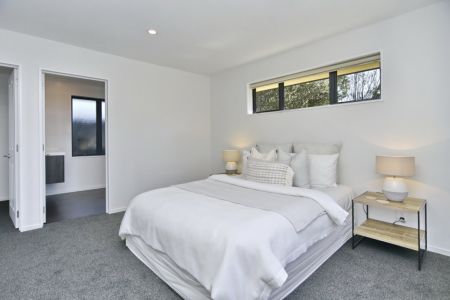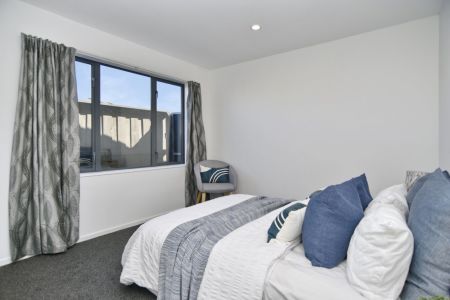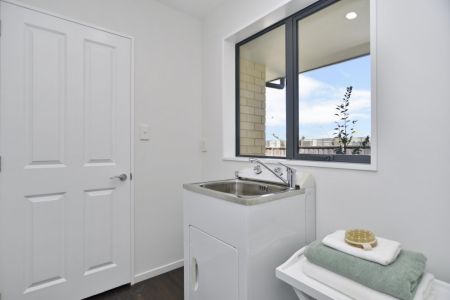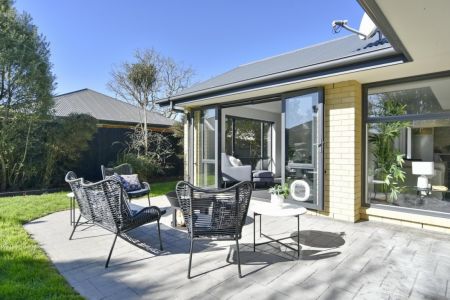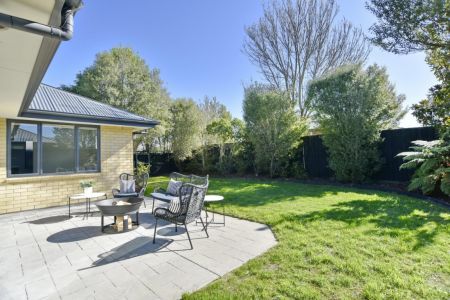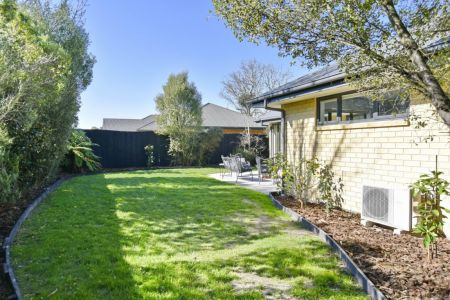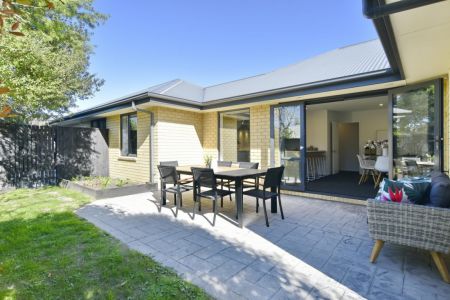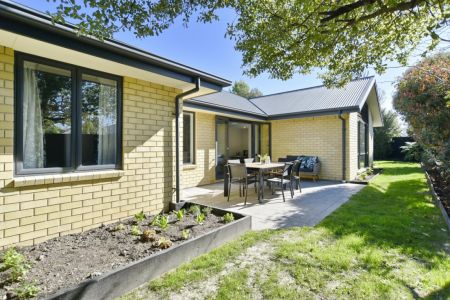52 Rushmore Drive, Belfast, Christchurch 8051
* SOLD * Deadline Brought Forward!
3
2
2
2
2
200 m2
619 m2
Open Home Cancelled. DEADLINE BROUGHT FORWARD. All offers to be received by 2pm Friday 6th October 2023.
Located in a quiet cul-de-sac setting surrounded by similarly striking homes, this sleek and contemporary 3 bedroom, 2 bathroom home offers easy-care and everyday living at its best.
Bathed in sunlight, the open-plan living and formal lounge both open out to separate private patio spaces within the fully fenced yard. Perfectly suited for summer entertaining with friends and ideal for children and pets alike.
The well-appointed kitchen with butlers pantry and induction cooktop will be a delight for any home chef, while the expansive breakfast bar makes informal dining a breeze. Conveniently overlooking the living space allows the chef to stay connected with everyday family life, while the second formal lounge can be closed off by French doors.
Those seeking a place for tranquility will admire the master suite located away from the other bedrooms and featuring the essential walk-in robe plus ensuite. A family bathroom with bath and shower, plus a separate toilet, service the additional 2 bedrooms. A separate laundry leads towards the double internal access garage and offers ample ceiling storage.
Recently decorated throughout in crisp modern tones and with new flooring, this home is ready for the new owner to simply move in and enjoy. Double glazing and a heatpump assist with year-round comfort levels.
Those seeking a modern family home designed for everyday living, in a quiet and desirable location should be sure to inspect. Call now to register your interest.
Please be aware that this information has been sourced from third parties including Property-Guru, RPNZ, regional councils, and other sources and we have not been able to independently verify the accuracy of the same. Land and Floor area measurements are approximate and boundary lines as indicative only.
specifics
Address 52 Rushmore Drive, Belfast, Christchurch 8051
Price Deadline Sale, 6 Oct 2023 2:00pm
Type Residential - House
Bedrooms 3 Bedrooms
Living Rooms 2 Living Rooms
Bathrooms 1 Bathroom, 1 Ensuite, 1 Separate Toilet
Parking 2 Car Garaging & Internal Access.
Floor Area 200 m2
Land Area 619 m2
Listing ID TRC22941
Property Documents
Sales Consultant
Paul Trainor
m. 022 070 0759
p. (03) 940 9797
paul@totalrealty.co.nz Licensed under the REAA 2008





