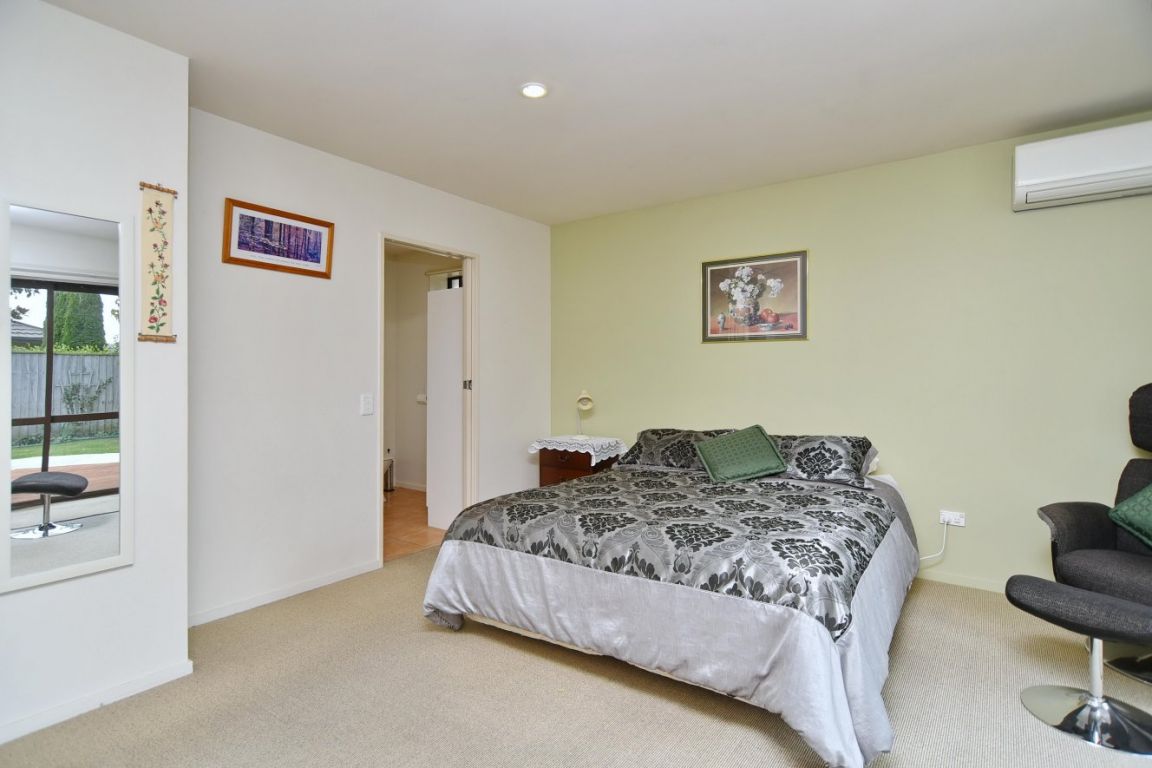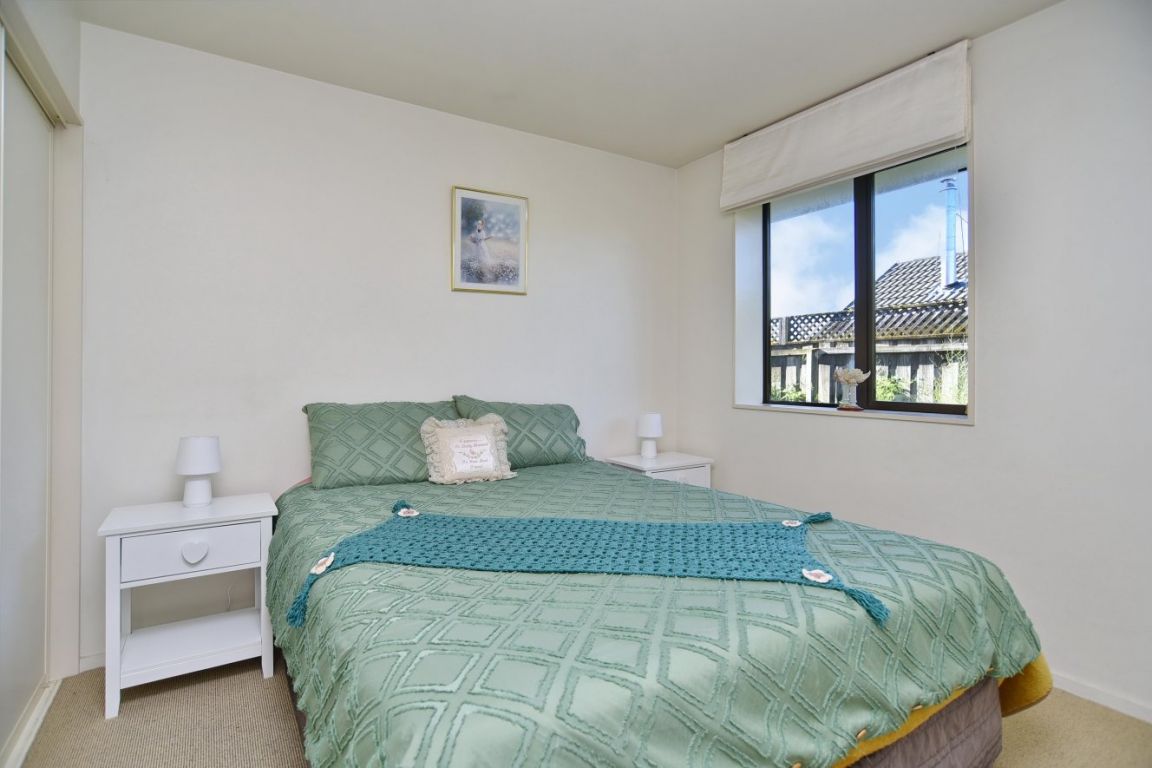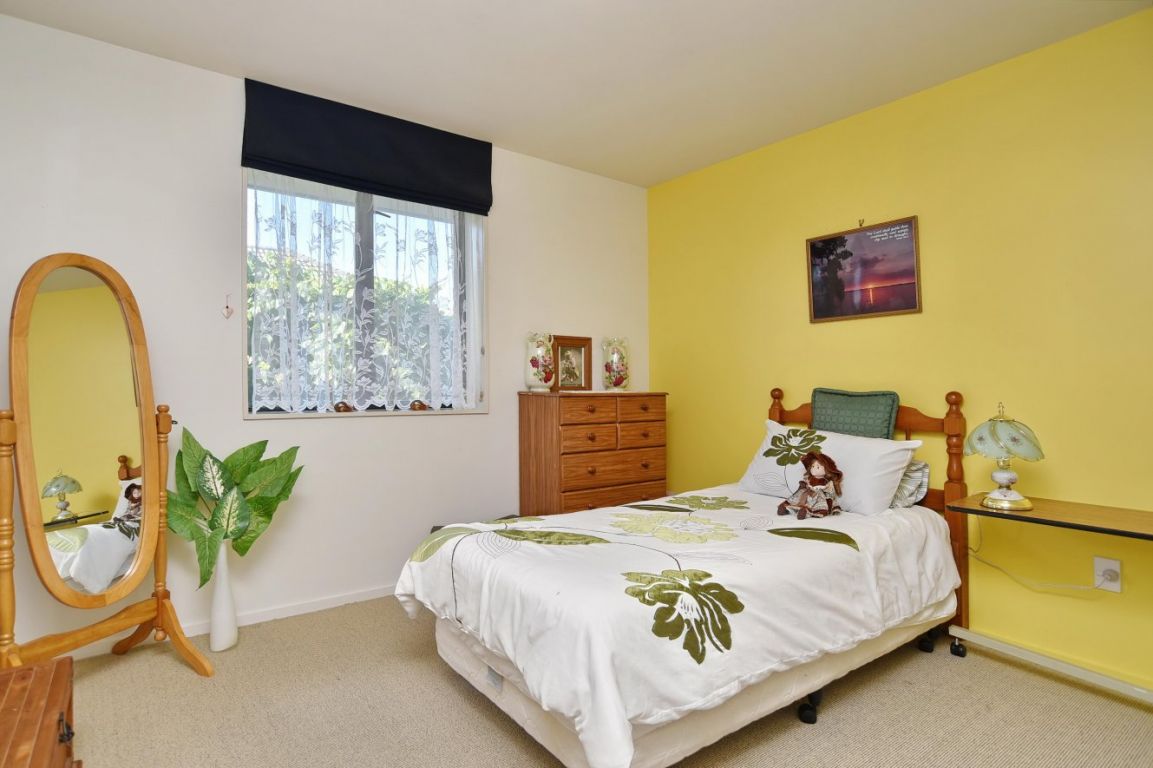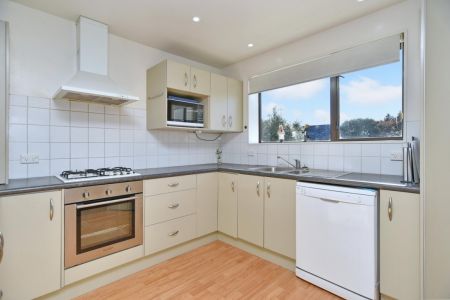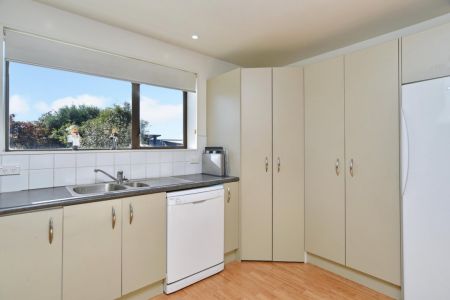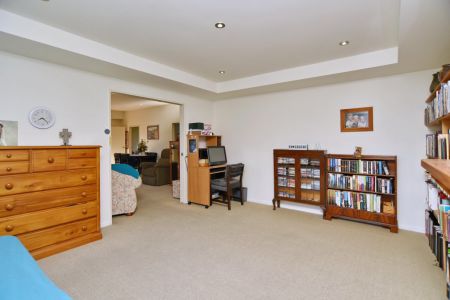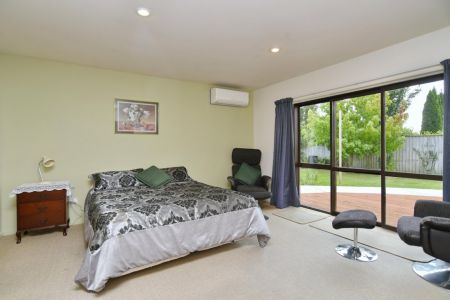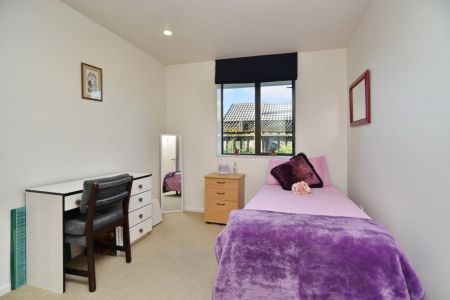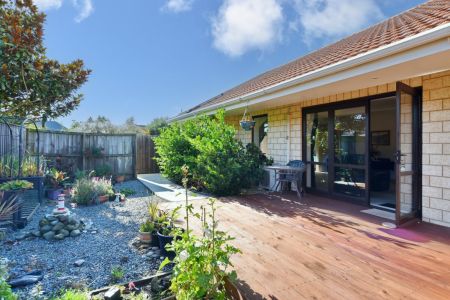68 Belmont Avenue, Rangiora 7400
* SOLD * Best Buy on Belmont
4
2
2
2
3
223 m2
918 m2
Negotiable Over $790,000
In an area eminently popular with families, this permanent material home perfectly blends functionality and comfort with an abundance of lifestyle options.
The generous 223m2 (approx) floorplan features four bedrooms (or three plus an office) along with two living areas and two bathrooms. There is a separate spacious laundry off the formal entrance and the heating is provided by two heatpumps and a gas fire. The new owners will benefit from a solar panel to keep power bills down and the home has many storage options throughout.
Outside, the well cared for grounds create an idyllic setting with fruit trees and a large vegetable patch that grows an abundance of healthy treats. The double, internal access garage with drive-thru access leading to a third/separate garage and further off-street parking will suit buyers requiring extra room for a workshop or vehicles.
The area is superb, with cafes, parks, Arlington amenities and local schools ensuring everything you could ever need is within close proximity.
This lovely property has been well cared for by the current owner who is sad to leave after ten years of calling it home but says it's time for someone new to enjoy it. With the next move underway it's time to get this beauty sold. Contact me today for more information.
Please be aware that this information has been sourced from third parties including Property-Guru, RPNZ, regional councils, and other sources and we have not been able to independently verify the accuracy of the same. Land and Floor area measurements are approximate and boundary lines as indicative only.
specifics
Address 68 Belmont Avenue, Rangiora 7400
Price Negotiable Over $790,000
Type Residential - House
Bedrooms 4 Bedrooms
Living Rooms 2 Living Rooms
Bathrooms 1 Combined Bath/Toilet, 1 Ensuite
Parking 3 Car Garaging & 2 Offstreet.
Floor Area 223 m2
Land Area 918 m2
Listing ID TRC22686
Property Documents
Sales Consultant
Karen Johansson
m. 0275 746 047
p. (03) 940 9797
karenjohansson@totalrealty.co.nz Licensed under the REAA 2008Kirsty Johansson
m. 022 354 4382
p. (03) 940 9797
kirsty@totalrealty.co.nz Licensed under the REAA 2008

















