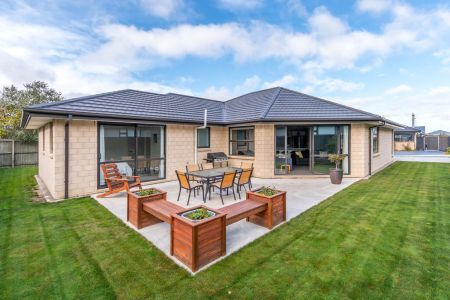7 Birchgate Lane, Halswell, Christchurch 8025
Comfort And Quality For Sure
3
1
1
2
2
2
198 m2
665 m2
This delightful privately sited 4-year-old 3 double bedrooms plus study, 2 bathroom home is situated in a private lane known as Wentworth Park Halswell and in my opinion has the wow factor.
The flow and presentation of this home is second to none. The decor, fixtures and fittings are chic and quality throughout.
Sited on the section for maximum sun, privacy plus excellent indoor / outdoor flow to an expansive concrete patio area.
Low maintenance garden (with garden irrigation) is ideal for the kids and pets to run wild in and adds the finishing touch.
All the mod cons are available here too, from ducted heat pump in all bedrooms, double glazed windows, led lighting, walk in pantry and wardrobe to secure private outdoor area, the list goes on.
Not forgetting the double internal access garage.
A home that would be ideally suited for couples, young family or for astute investor wanting to add to their portfolio – you choose.
This home is situated in close proximity (approximately 5 minute walk) to the new Longhurst Health Centre and opposite to this are popular coffee shops and restaurants. Also, West Lake reserve plus Knight Stream Park Pre-school and primary schools are only minutes’ walk away.
Also at hand is the Knights Stream Parks sports field, which is an excellent outdoor sporting facility for the community.
An area that is quickly establishing its own community. So come and be part of this fast growing area!
The present owners now have commitments up North, so their loving home is up for sale.
Don’t delay in viewing this beauty; I am expecting good interest here.
Call me for viewing times.
Please be aware that this information has been sourced from third parties including Property-Guru, RPNZ, regional councils, and other sources and we have not been able to independently verify the accuracy of the same. Land and Floor area measurements are approximate and boundary lines as indicative only.
specifics
Address 7 Birchgate Lane, Halswell, Christchurch 8025
Price Negotiable Over $549,000
Type Residential - House
Bedrooms 3 Bedrooms
Living Rooms 1 Living Room
Bathrooms 1 Bathroom, 1 Ensuite, 1 Separate Toilet
Study/Office 1 Home Office/Study
Parking 2 Car Garaging & Internal Access.
Floor Area 198 m2
Land Area 665 m2
Listing ID TRC19082
Sales Consultant
Nigel Maisey
m. 027 4388 444
p. (03) 940 9797
nigel@totalrealty.co.nz Licensed under the REAA 2008


























