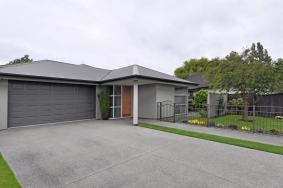7 Springwater Avenue, Northwood , Christchurch 8051
Uncompromising Luxury
4
1
2
2
1
2
223 m2
817 m2
This nine year old (approx) 4 double bedroom plus study 223sqm insulclad built residence (TC2) was designed to deliver opulent, low maintenance living with a strong focus on space, entertaining and family togetherness (when required). This owner designed executive styled home offers more than generous living entertaining zones, plus a large kitchen that has dual access around a central island unit.
Accommodating the whole family both inside and out is not a problem with this beauty.
Master bedroom, living/dining areas maximise the sun; heating is by wall mounted heat pump - aided by double-glazed windows.
Quality fittings and fixtures throughout are a perquisite within this family friendly home, including underfloor heating in both bathrooms and kitchen zones, led lighting in living areas, surround sound speaker system, smart wired, plenty of storage areas.
Not forgetting the large double garage with attic space.
The wooden decking areas are north facing, sheltered and accessible from both living areas -perfect for entertaining, BBQs or sun-worshipping, so excellent in/outdoor flow guaranteed.
Landscaping is low maintenance with lawn, plantings, raised veggie garden, pathways and fences, not forgetting a garden irrigation system.
The south boundary fence backs onto an un-encumbered park like reserve, which cannot be built on.
Set in a very quiet location with only a short stroll to Englefield Reserve and Northwood shopping centre.
This neighbourhood is packaged for the modern family requiring the relaxing lifestyle, this area delivers.
If you are wanting to head north, south, east or west or into town from this location, it is an easy drive.
View and be impressed, present owners are looking at their next challenge. Be quick here I anticipate strong interest!
All EQC works completed and signed off.
All viewing by appointment only.
specifics
Address 7 Springwater Avenue, Northwood , Christchurch 8051
Price Enquiries over $719,000
Type Residential - House
Bedrooms 4 Bedrooms
Living Rooms 2 Living Rooms
Bathrooms 1 Bathroom, 1 Ensuite
Study/Office 1 Home Office/Study
Parking 2 Car Garaging & Internal Access.
Floor Area 223 m2
Land Area 817 m2
Listing ID TRC14350
Sales Consultant
Nigel Maisey
m. 027 4388 444
p. (03) 940 9797
nigel@totalrealty.co.nz Licensed under the REAA 2008




























