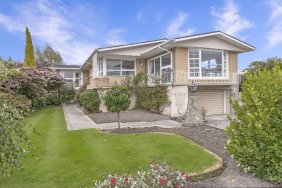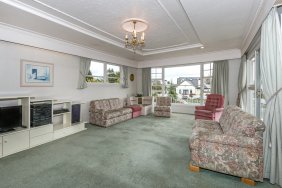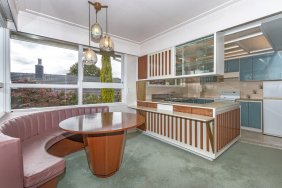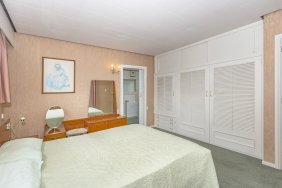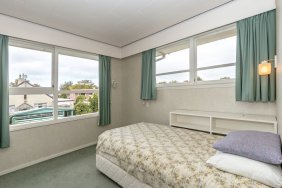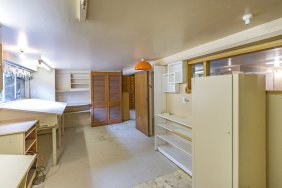74 Roydvale Avenue, Burnside, Christchurch 8053
Big Bold & Beautiful
3
3
2
4
320 m2
690 m2
As soon as you step foot into this large 320sqm (approx.) one owner family home you will be instantly transformed back to the seventies!
Everything about this home exudes quality built for its era.
The present owner has moved north so possession is available immediately, but you can tell his input into this well-structured home was way ahead of its time.
Now showing signs of its age, this home can be easily transformed into something quite special again, in my opinion.
If garaging is important for you then this house will accommodate you well (4 cars) plus a large workshop area to its side, this is located under the house, a clever designed feature here.
If entertaining is also important to you then again this home delivers.
Wide expansive central foyer area dominates the ground floor. Both living and bedrooms are situated upstairs.
Compromising of 3 bedrooms, master with en-suite, a further 2 bathrooms, plus a study.
Large kitchen and dining area boasts again a bygone era.
Not forgetting a large lounge-room plus balcony off the entertaining area, which is north facing.
Under the house also accommodates a hidden treasure a "man" cave!! An area where a built in bar sits also an area for both pool and darts to entertain your mates. It could even cater as a self-contained flat if needed, including its own bathroom and toilet.
Not forgetting a very private rear tranquil court-yard setting, ideal place for quiet time and contemplation.
This 1970's home sits on a 690sqm parcel of TC1 prime land.
The home maybe showing some signs of tiredness on the inside, but architecturally this home was built to last!
Don't delay in viewing this home it certainly is one out of the bag!
As you will know it is zoned for good schooling, close proximity to both Burnside and Nunweek Parks plus a short drive to the airport and Bishopdale or Avonhead shopping centres.
A recent registered valuation of $635k.
Circle this one for immediate viewing.
specifics
Address 74 Roydvale Avenue, Burnside, Christchurch 8053
Price $630,000
Type Residential - House
Bedrooms 3 Bedrooms
Bathrooms 1 Bathroom, 1 Combined Bath/Toilet, 1 Ensuite
Parking 4 Car Garaging & Internal Access.
Floor Area 320 m2
Land Area 690 m2
Listing ID TRC16024
Sales Consultant
Nigel Maisey
m. 027 4388 444
p. (03) 940 9797
nigel@totalrealty.co.nz Licensed under the REAA 2008

















