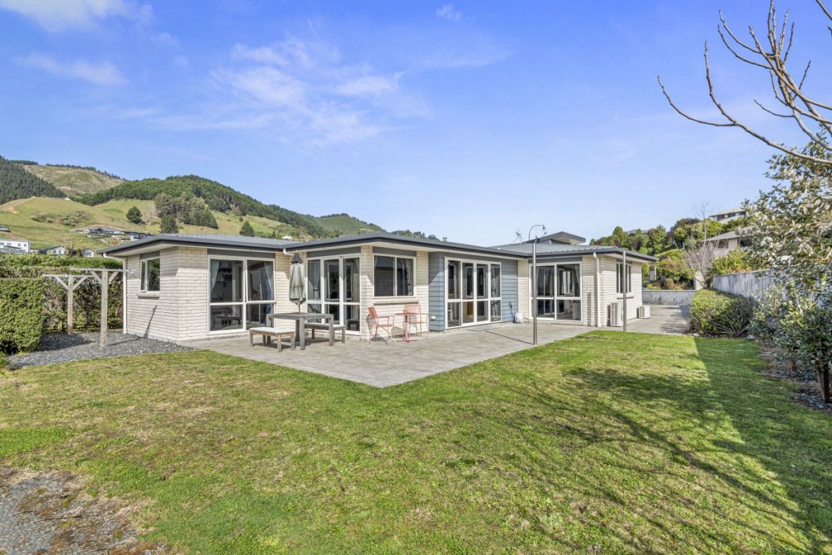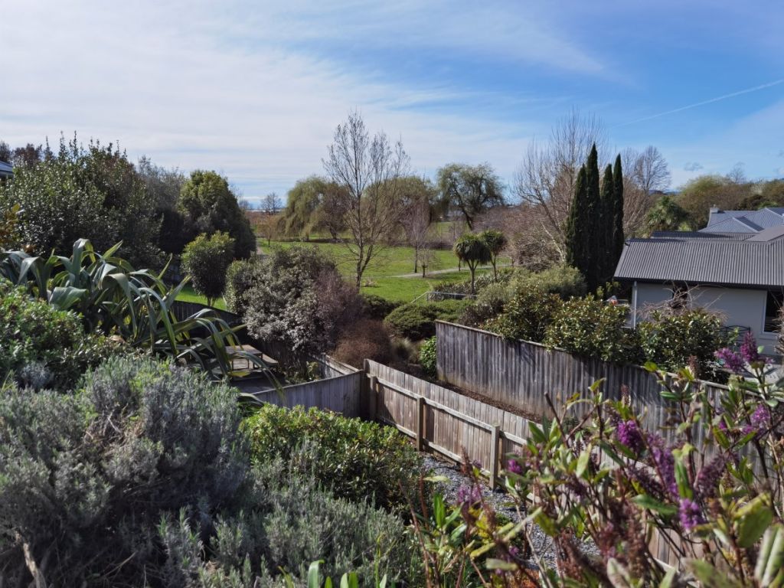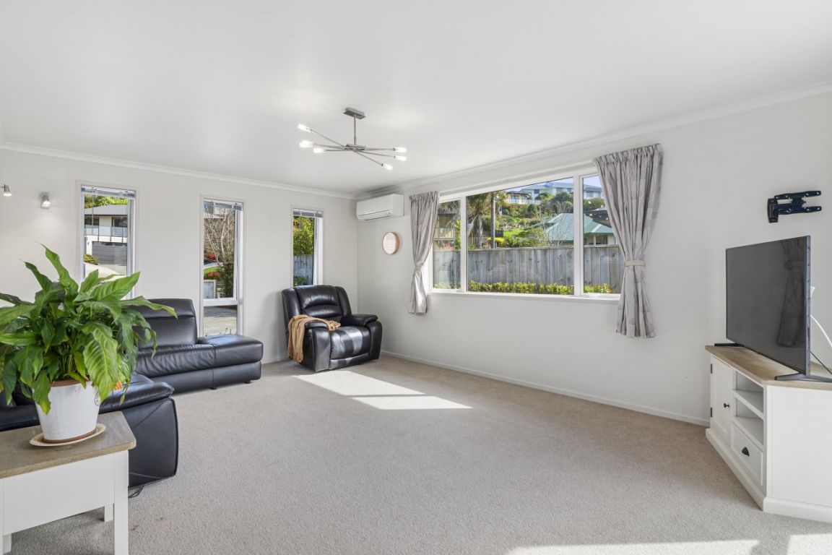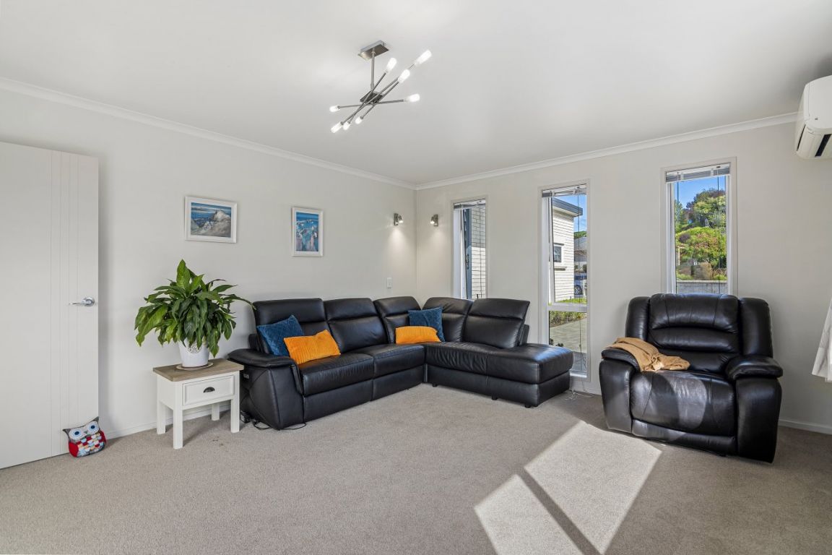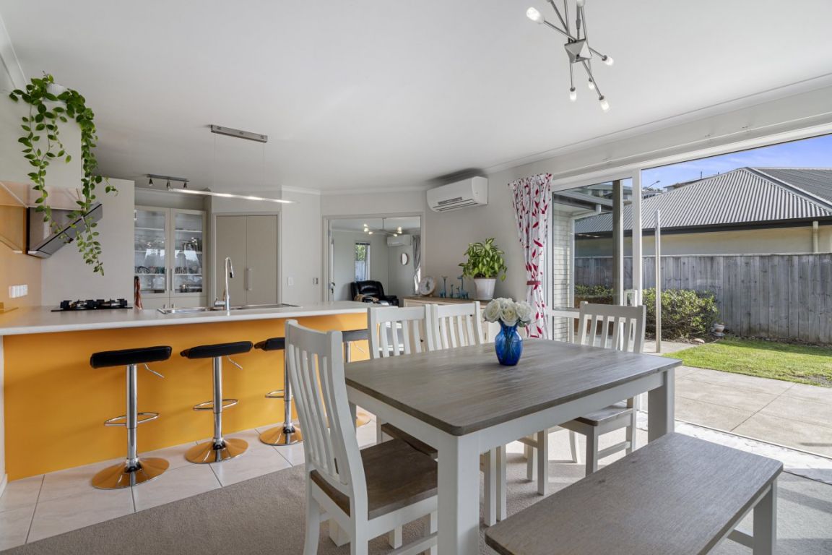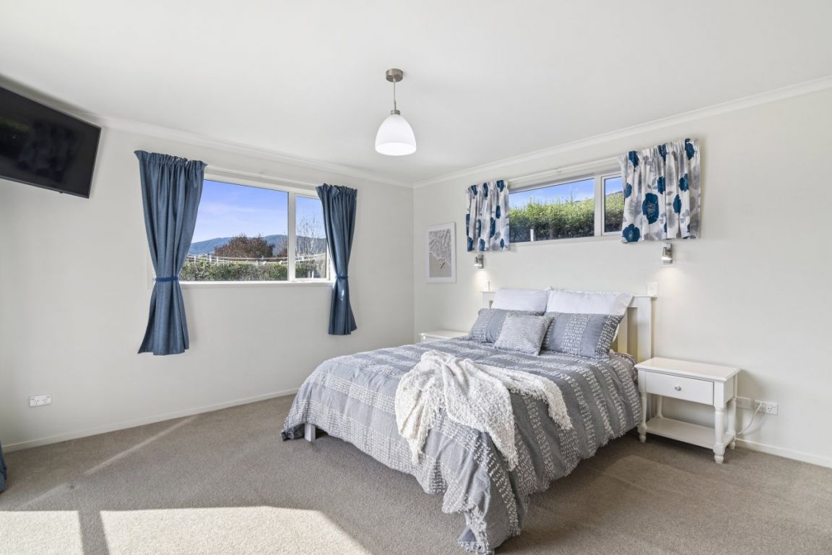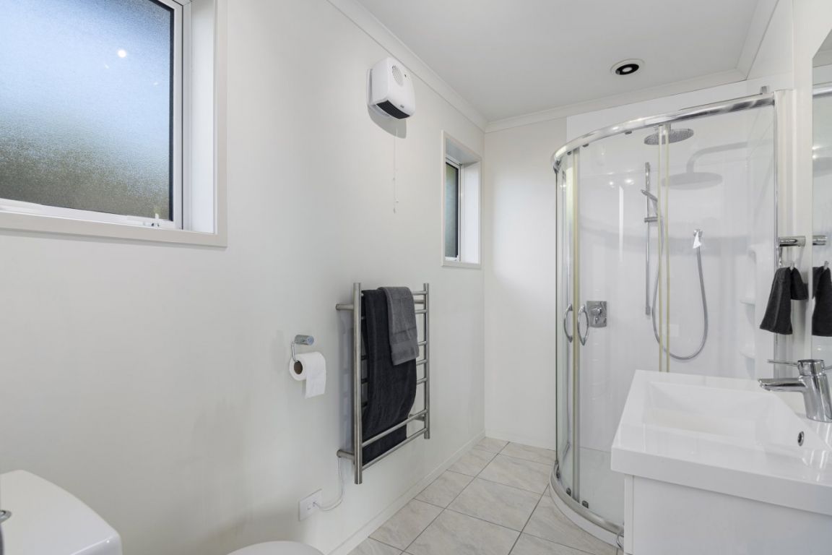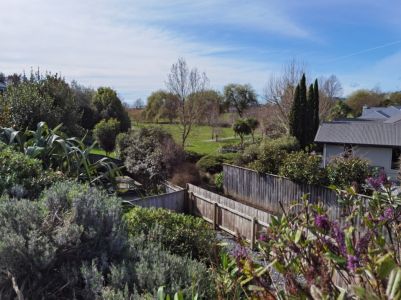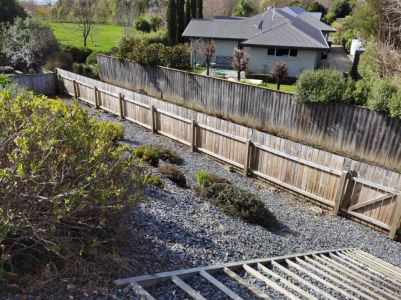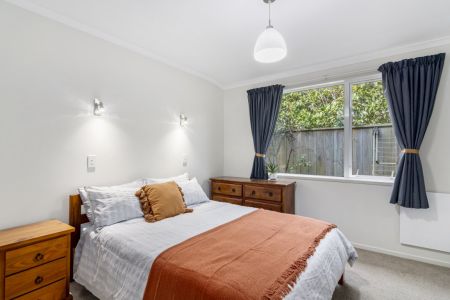74 Washbourn Drive, Richmond 7020
* SOLD * Modern Living, Ample Off Street Parking
4
2
2
2
2
200 m2
803 m2
Negotiable Over $989,000
Are you looking for that modern, stylish, easy care, spacious family home with room for the whole family plus parking for extra cars or boats or campervan? This 200m2 house on a 803m2 section is a real winner!
As soon as you walk in the front door, you can sense the generous proportions this house has to offer.
There are four double bedrooms, master with ensuite and walk in robe. You will be impressed with two living areas; one larger family space with heat pump that can be closed off and the second open plan living/dining, both excellent for family life.
The kitchen is centrally located in the house. The wonderful walk in pantry is a winner and there is ample bench space.
This quality home boasts a separate laundry along with a generous sized double internal access garage with plenty of storage.
The outdoor area faces north with a beautifully paved courtyard and lawn area flowing out from the dining/kitchen. This looks directly towards Washbourn Park giving you a sense of elevated privacy. There is also a private gate leading to the walkway below the house.
Located in a popular part of Richmond with easy access to the Richmond Mall, parks, great schools and biking or walking tracks.
Our vendors are transferring out of the city, so this much loved modern home can be yours.
Call today for more details or see you at the open home.
Please be aware that this information has been sourced from third parties including Property-Guru, RPNZ, regional councils, and other sources and we have not been able to independently verify the accuracy of the same. Land and Floor area measurements are approximate and boundary lines as indicative only.
specifics
Address 74 Washbourn Drive, Richmond 7020
Price Negotiable Over $989,000
Type Residential - House
Bedrooms 4 Bedrooms
Living Rooms 2 Living Rooms
Bathrooms 1 Bathroom, 1 Ensuite, 1 Separate Toilet
Parking 2 Car Garaging & Internal Access.
Floor Area 200 m2
Land Area 803 m2
Listing ID TRC22246
Sales Consultant
Phil Cooper
m. 021 227 5940
p. (03) 548 8111
phil@totalrealty.co.nz Licensed under the REAA 2008Liz Cooper
m. 027 227 5940
p. (03) 548 8111
liz@totalrealty.co.nz Licensed under the REAA 2008




