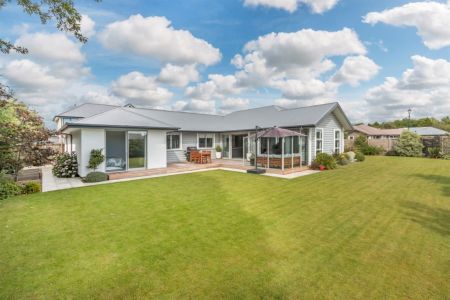80 Cairnbrae Drive, Prebbleton 7604
Simply Sensational!
4
1
1
2
2
2
265 m2
871 m2
This executive styled three-year-old 4 double bedroom plus study, over-sized double car garaging (extra space for prams, bikes, boards etc) 265sqm (aprpox) built residence was designed to deliver opulent, low maintenance living with a strong focus on space, entertaining and family togetherness (when required).
This owner designed executive styled home offers more than generous living and entertaining zones, plus a large kitchen that has dual access around a central island unit. There is a large walk-in pantry with separate fridge to boot!
The house is north facing, sheltered and accessible from living / dining areas - perfect for entertaining, BBQ's or sun-worshipping, so excellent indoor / outdoor flow guaranteed.
Accommodating the whole family both inside and out is not a problem with this beauty.
Bedrooms, living / dining maximise the sun; heating is by ceiling positioned heat-pump - aided by double-glazed windows.
Quality fittings and fixtures throughout, including a large oven with gas hobb, range-hood, soft-close drawers, two heat-pumps, the list goes on! Other notable features include 2.7m stud height, underfloor heating both bathrooms, garage loft space access, balance of Masterbuild warranty can be transferred (7 years remaining).
Landscaping is low maintenance with quality lawn, plantings, pathways and fences, not forgetting the wrap around Vitex decking which encompasses the property.
This neighbourhood is packaged for the modern family requiring the relaxing lifestyle, this area delivers.
If you are wanting to head North, South, East or West or into town from this location, it is an easy drive or bus ride whichever way.
View and you will be impressed!
Please be aware that this information has been sourced from third parties including Property-Guru, RPNZ, regional councils, and other sources and we have not been able to independently verify the accuracy of the same. Land and Floor area measurements are approximate and boundary lines as indicative only.
specifics
Address 80 Cairnbrae Drive, Prebbleton 7604
Price Negotiable Over $869,000
Type Residential - House
Bedrooms 4 Bedrooms
Living Rooms 1 Living Room
Bathrooms 1 Bathroom, 1 Ensuite, 1 Separate Toilet
Study/Office 1 Home Office/Study
Parking 2 Car Garaging & Internal Access.
Floor Area 265 m2
Land Area 871 m2
Listing ID TRC19637
Sales Consultant
Nigel Maisey
m. 027 4388 444
p. (03) 940 9797
nigel@totalrealty.co.nz Licensed under the REAA 2008




























