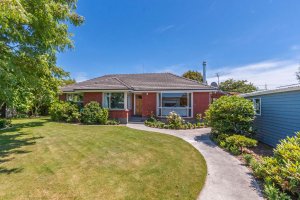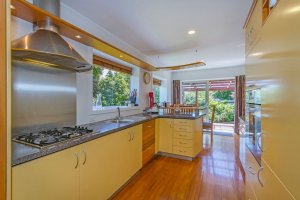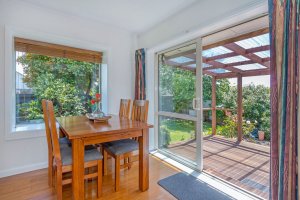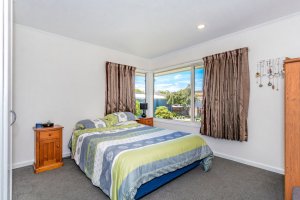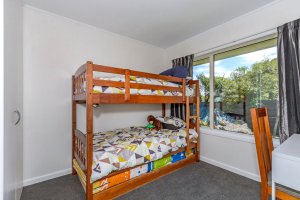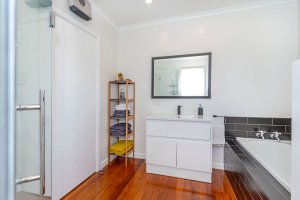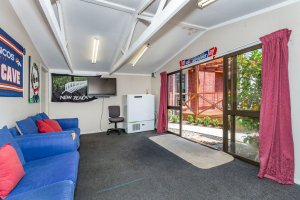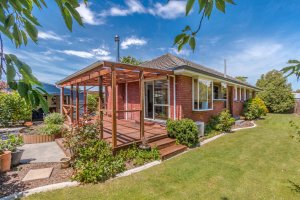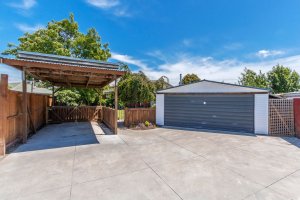81C Highsted Road, Bishopdale, Christchurch 8053
Perfectly Positioned Prime Location
3
1
1
1
2
110 m2
948 m2
This stunning 3 double bedroom home is sited down a quiet private driveway away from the road and is in the heart of the ever-popular location of Bishopdale.
It is ideally suited for families, couples and investors. A gem that the present owners have lovingly maintained and improved upon over the last ten years.
New projects await the current owners, so this lovely home is now set for a new owner to enjoy.
A separate inviting lounge area including log burner (consented) and heat-pump flows through to a large open plan dining kitchen area. The ranch-slider off the dining area leads out to a stunning covered stained deck area, ideal for entertaining. A manicured garden and two separate lawn areas ideal for the kids and pets to run wild in!
Other notable features include updated carpet, modern kitchen, DVS system. The updated bathroom has a separate shower and bath, vanity and wall heater and separate laundry.
Outside there is the double garage, plus a games-room/man cave also a fully fenced backyard and the large sunny deck.
If schooling is important for you, then you are spoilt for choice, handy to Papanui High School, Cotswold School, Breens and Casebrook intermediate, plus walking distance to Bishopdale Mall.
This area is one of the most popular areas in Christchurch (in my opinion) so don’t delay in viewing this beauty, as I am expecting huge interest!
Please be aware that this information has been sourced from third parties including Property-Guru, RPNZ, regional councils, and other sources and we have not been able to independently verify the accuracy of the same. Land and Floor area measurements are approximate and boundary lines as indicative only.
specifics
Address 81C Highsted Road, Bishopdale, Christchurch 8053
Price Negotiable Over $489,000
Type Residential - House
Bedrooms 3 Bedrooms
Living Rooms 1 Living Room
Bathrooms 1 Combined Bath/Toilet
Parking 2 Car Garaging & 1 Carport.
Floor Area 110 m2
Land Area 948 m2
Listing ID TRC18699
Sales Consultant
Nigel Maisey
m. 027 4388 444
p. (03) 940 9797
nigel@totalrealty.co.nz Licensed under the REAA 2008














