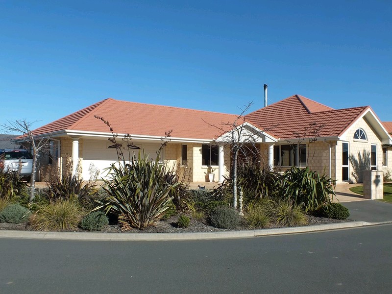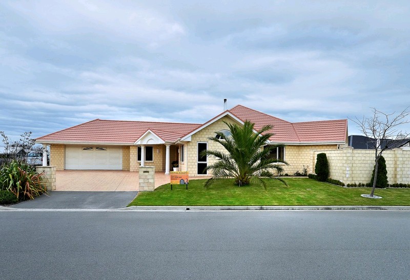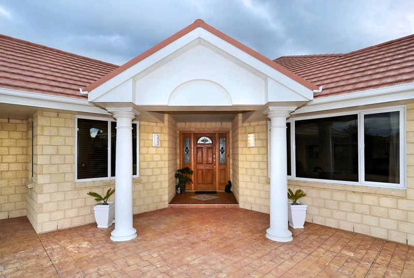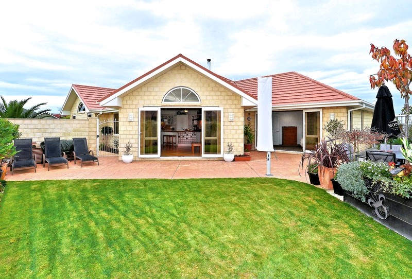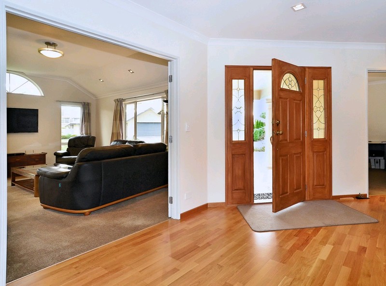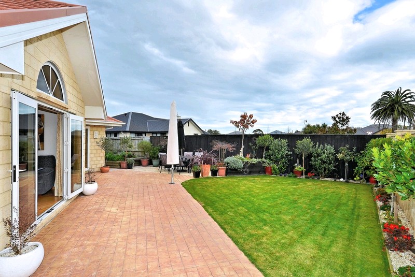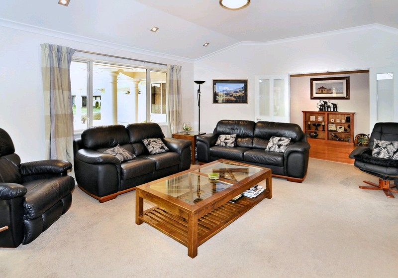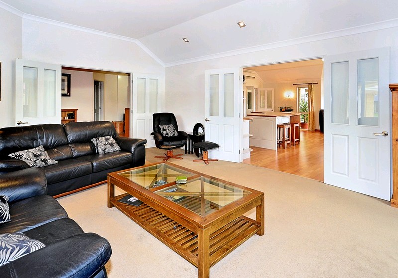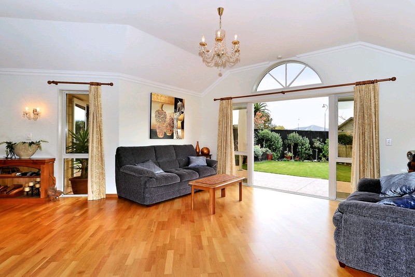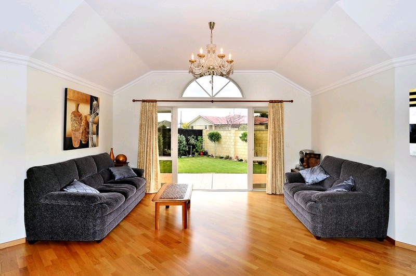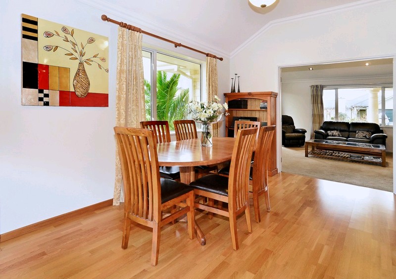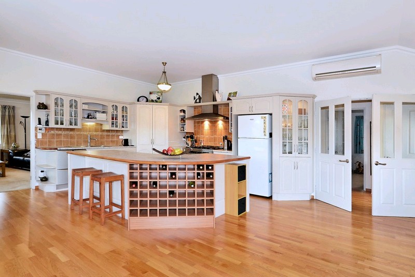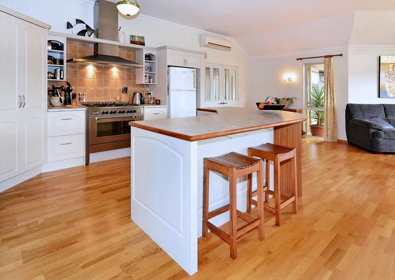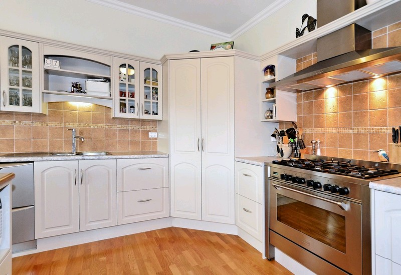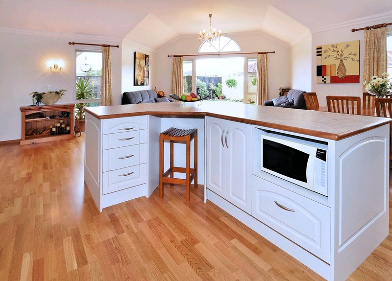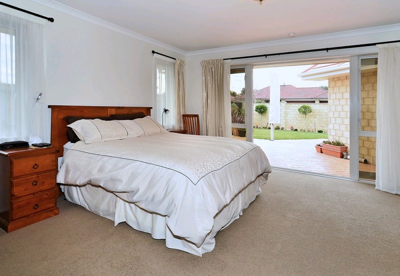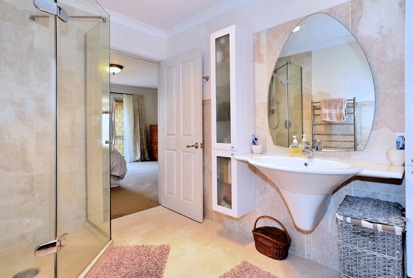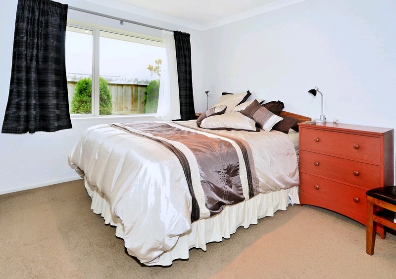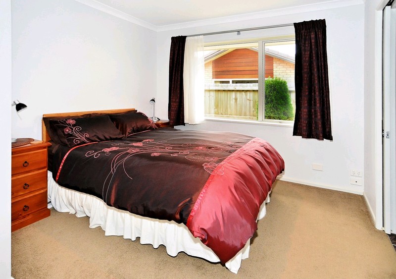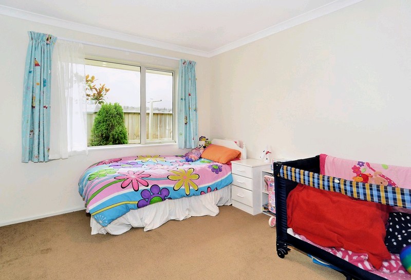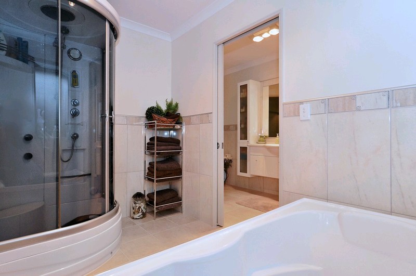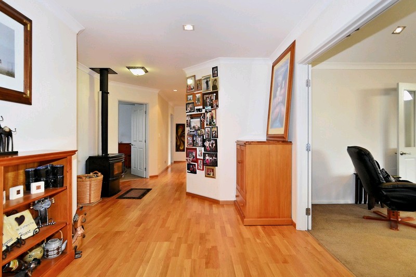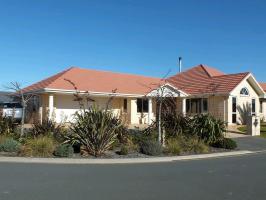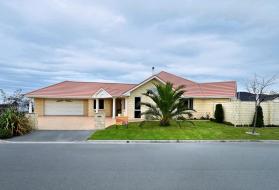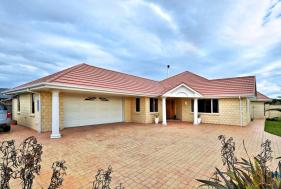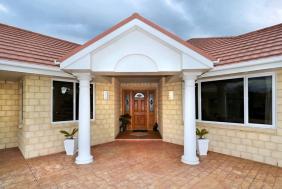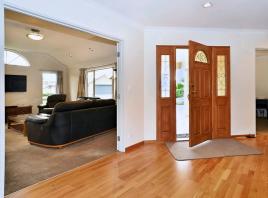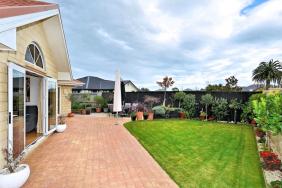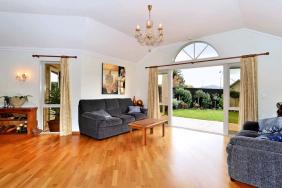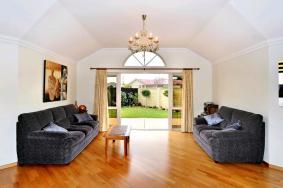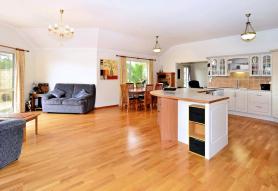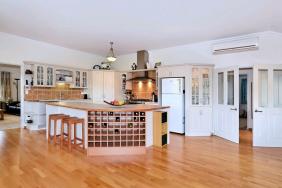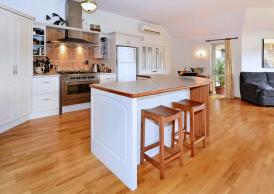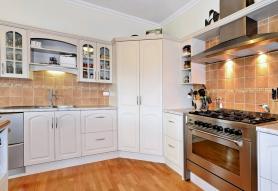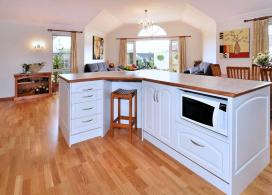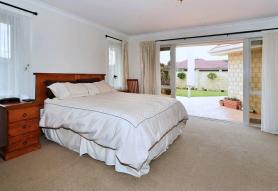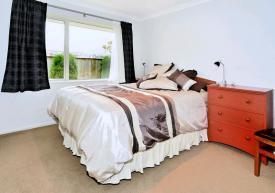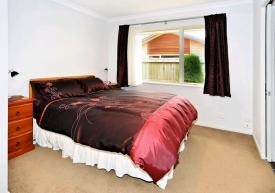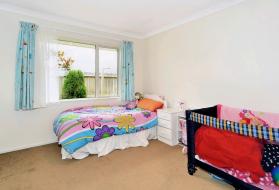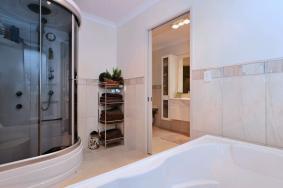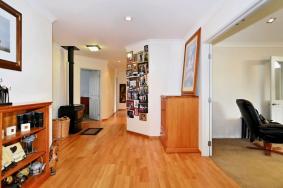5 Kilkenny Close, Lincoln 7608
*****NOW UNDER OFFER*****
4
1
1
2
2
264 m2
680 m2
If you have dreamed of living the Lincoln lifestyle then dream no more. This fabulous home should definitely be on your shopping list.
For those of you who love to entertain this beautiful kitchen is a must see. Featuring a huge stainless steel stove with gas hobs, large stainless steel rangehood, double dish drawers, pantry and breakfast bar. This is open plan to the very sunny and spacious family/dining room. The family room leads out to a lovely paved courtyard where you could enjoy your summer barbeques with friends and family.
Having a large separate lounge means that the kids can have somewhere to play their games or watch telly while you entertain your guests in the family/ dining room.
If you have guests to stay one of the spare bedrooms has a walk in robe plus ensuite. The master bedroom also has a walk in robe and ensuite. The other two bedrooms are also doubles.
Your main bathroom has been very well designed with a separate shower, heated towel rail etc. The vanity is in a separate entry to the bathroom.
For those of you who need or want to work from home there is a large well appointed office.
To keep you warm and cosy during the cooler winter months there is underfloor heating, a large log fire and heatpump.
All of this sits on a beautifully maintained 680m2 (approx) corner section.
specifics
Address 5 Kilkenny Close, Lincoln 7608
Price Enquiries over $669,000
Type Residential - House
Bedrooms 4 Bedrooms
Bathrooms 1 Bathroom, 2 Separate Toilets
Study/Office 1 Home Office/Study
Parking 2 Car Garaging & Internal Access.
Floor Area 264 m2
Land Area 680 m2
Listing ID TRC13603
Sales Consultant
Tony Whalley
m. 027 4482 625
p. (03) 940 9797
tony@totalrealty.co.nz Licensed under the REAA 2008


