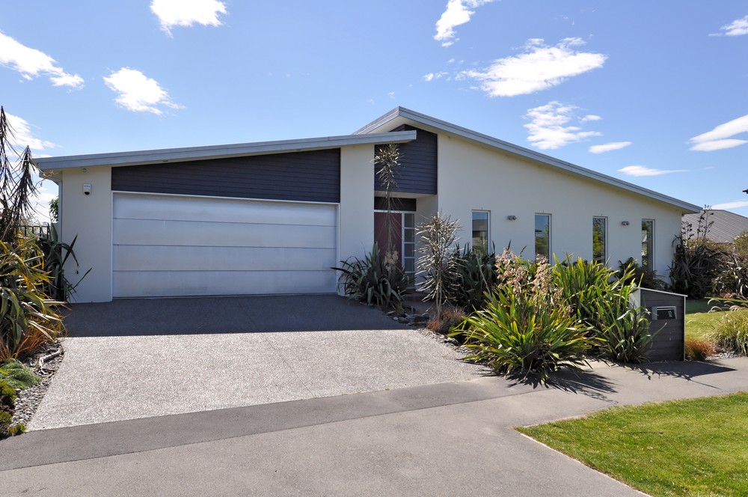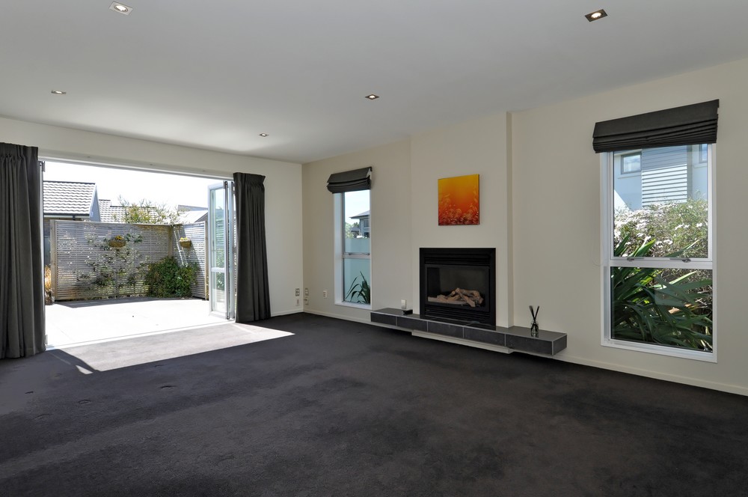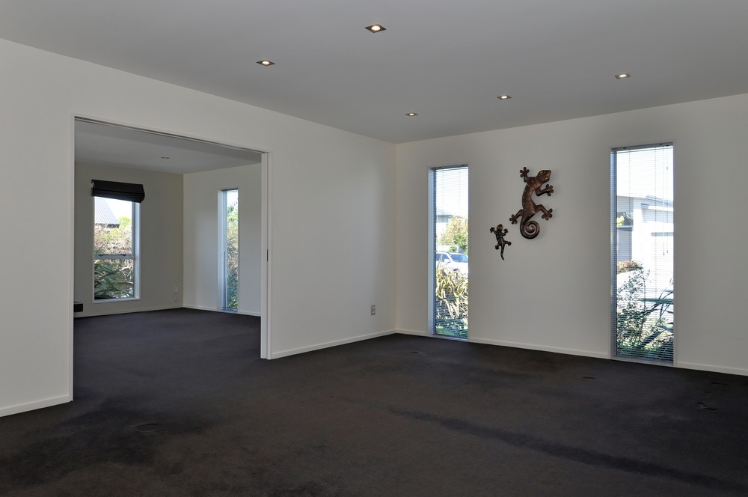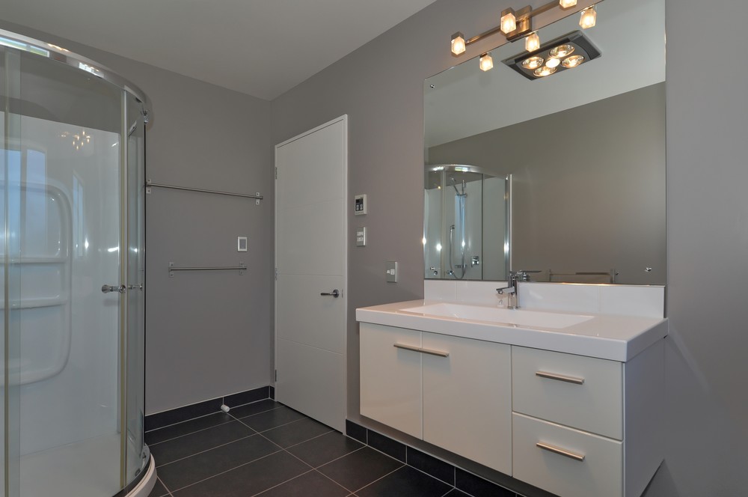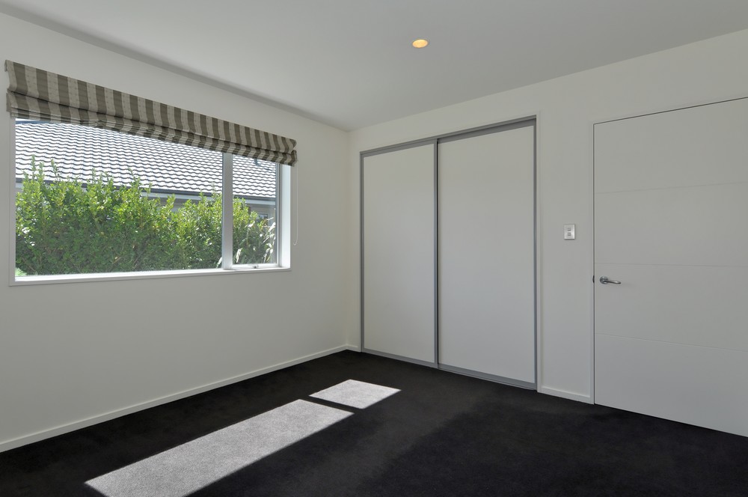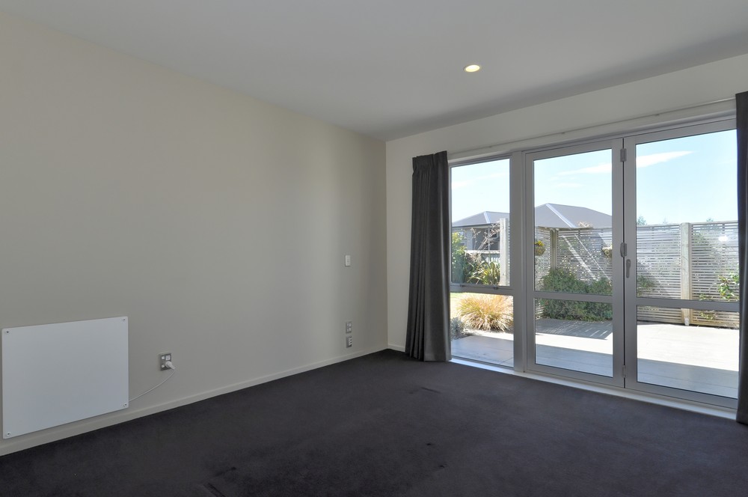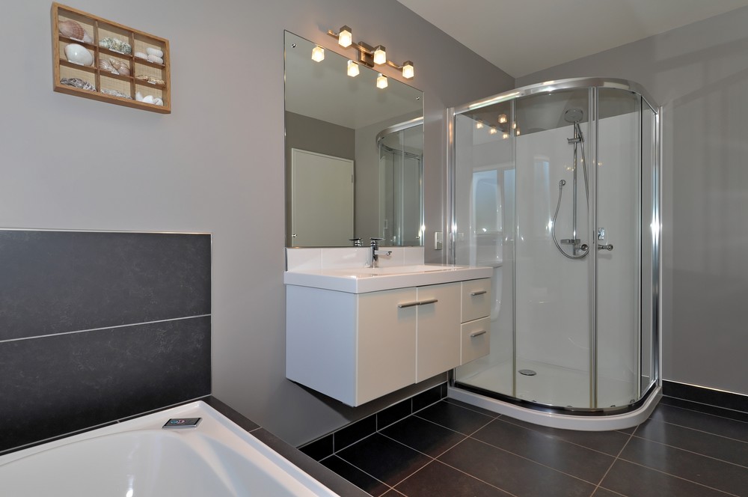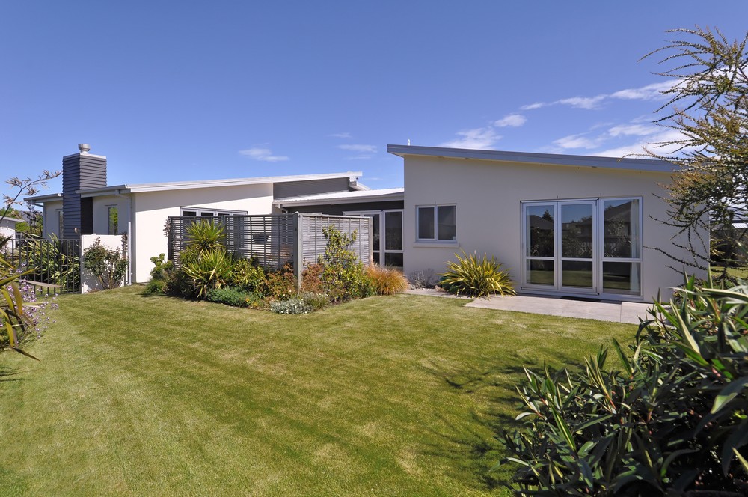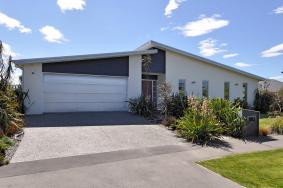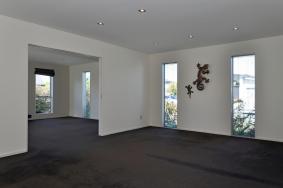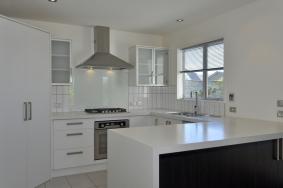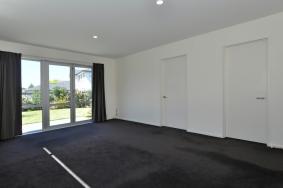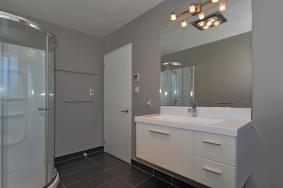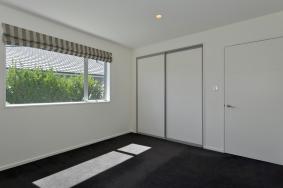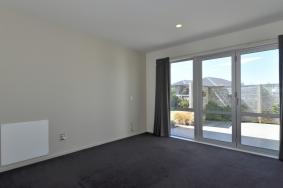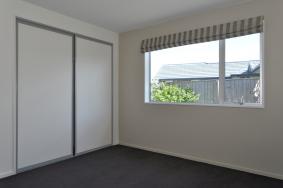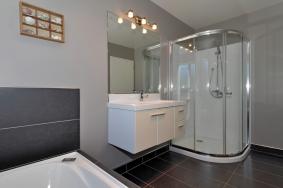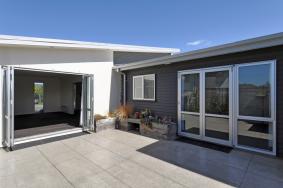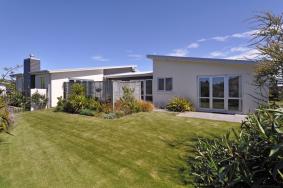12 Prebblewood Drive, Prebbleton 7604
****Now Under Offer****
4
2
2
2
2
229 m2
665 m2
This exceptional contemporary family home is located in the desirable Prebblewood Subdivision and is close the heart of the township.
Excellent positioning upon its 665m2 grounds gives this home a natural warmth and a good sense of privacy. Over the last 6 years our owners have created a tastefully landscaped haven that includes screened private patios and courtyard, a beautiful utility area and even a lawn for little ones to play and all with an eye for easy care and maintenance.
The layout and design of this 229m2 home promotes easy living with clever use of space. Defined living areas interconnect seamlessly providing a perfect backdrop for large gatherings whilst at the same time provides superbly for intimate family living.
An impressive entryway opens onto a hallway that feeds through the home. Directly to your right is access to the living zones and further along the hallway are the separated bedroom and access to the garaging and laundry area.
The well-appointed kitchen anchors the open plan living and dining and connects with the family room that comes complete with raised gas fire and access to the outside.
Attention to detail, the quality of the fixtures and finishes plus those extra touches add much to the comforts that makes this a must see home. Features and benefits include:
Spacious 4 double bedrooms with master ensuite and walk-in robe. All bedrooms have individual heating units and two open up to the outside.
Under floor heating and the family bathroom has a large spa bath.
Home security system and smart wiring throughout.
Double internal access garage and large well fitted out separate laundry with plenty of storage.
Immediate possession available, so all you need to do is book the furniture removal company and lock in your move in date.
Prebbleton has a deserved reputation and this is a special home that awaits your inspection. A visit will not disappoint so mark up your diary before it’s too late.
specifics
Address 12 Prebblewood Drive, Prebbleton 7604
Price Enquiries over $649,000
Type Residential - House
Bedrooms 4 Bedrooms
Living Rooms 2 Living Rooms
Bathrooms 1 Bathroom, 1 Ensuite, 1 Separate Toilet
Parking 2 Car Garaging & Internal Access.
Floor Area 229 m2
Land Area 665 m2
Listing ID TRC14146
Sales Consultant
Tony Whalley
m. 027 4482 625
p. (03) 940 9797
tony@totalrealty.co.nz Licensed under the REAA 2008


