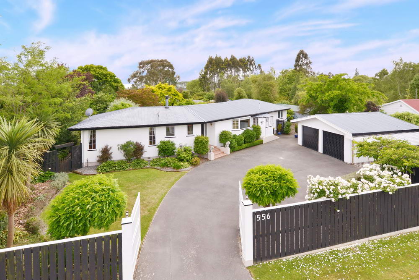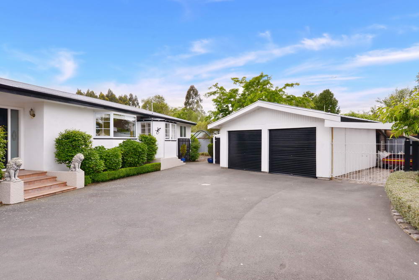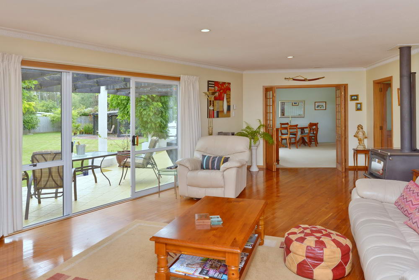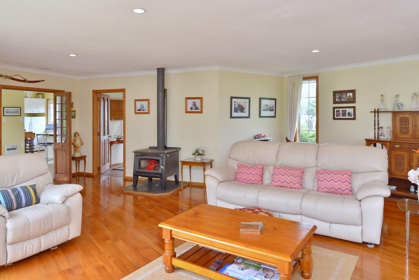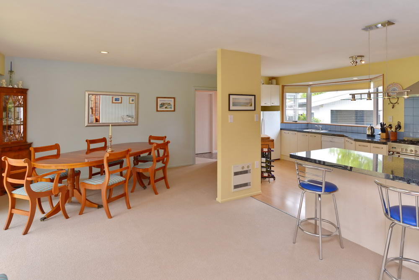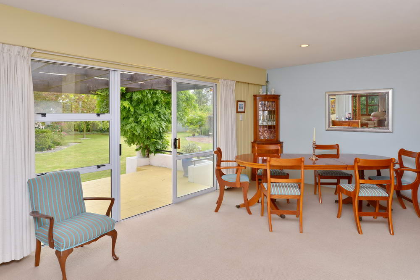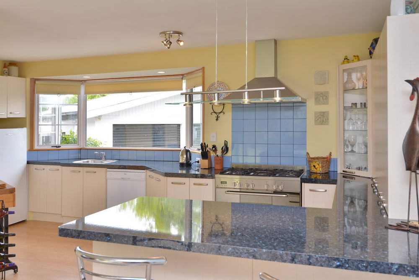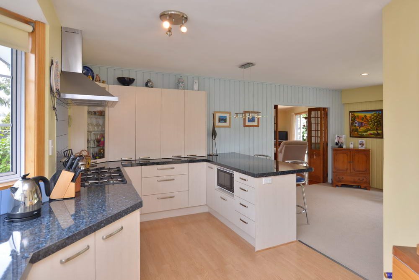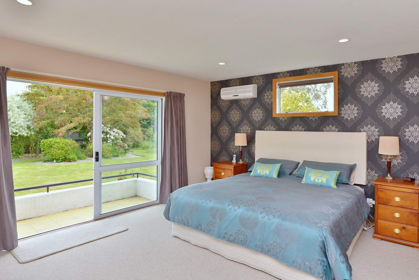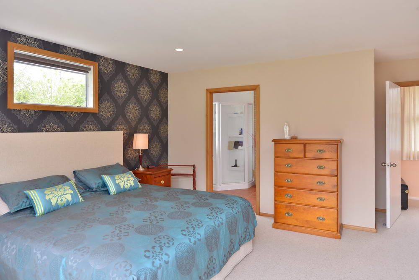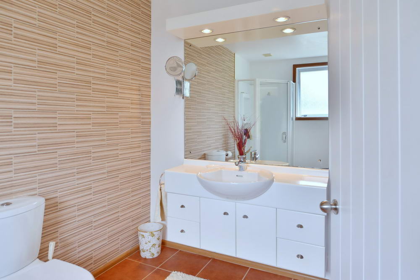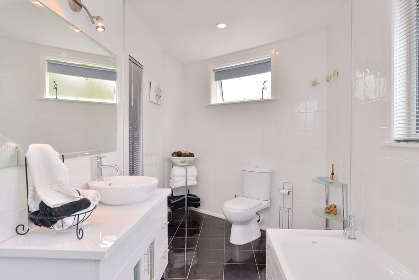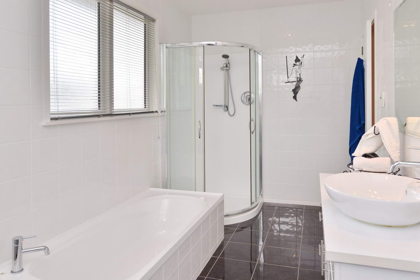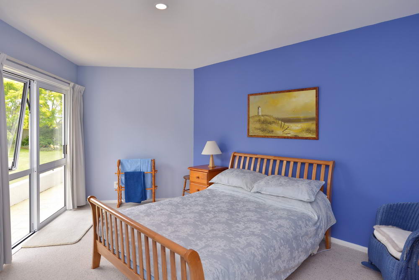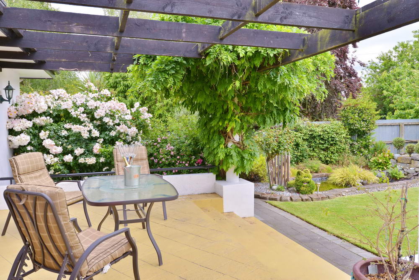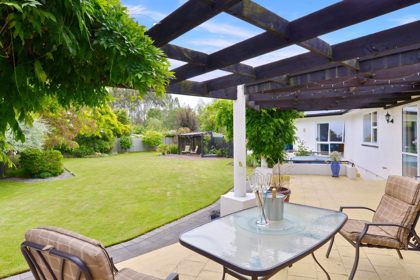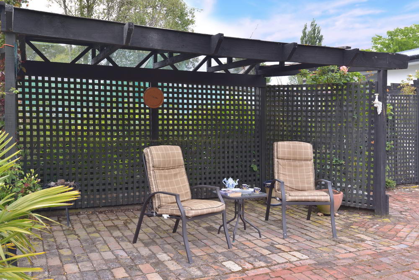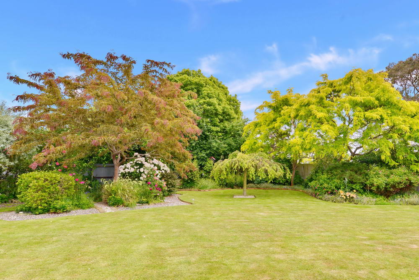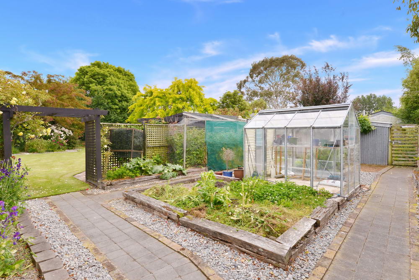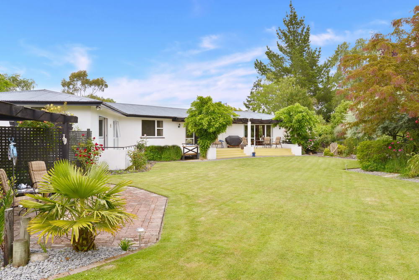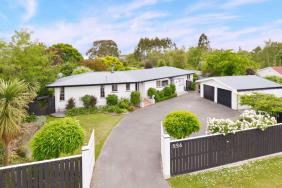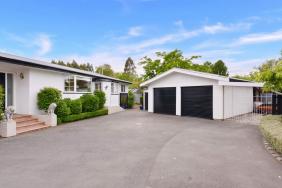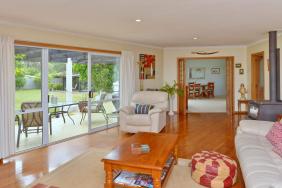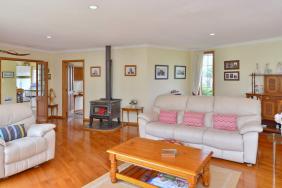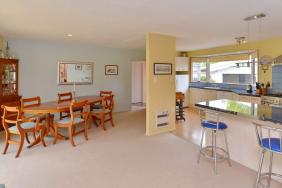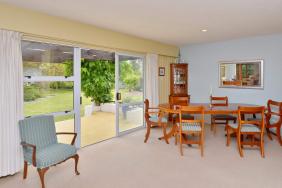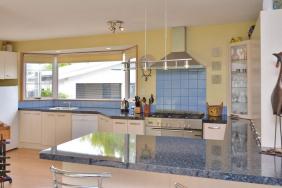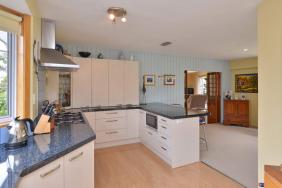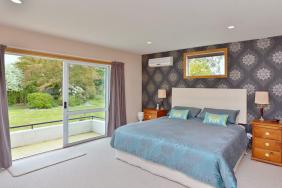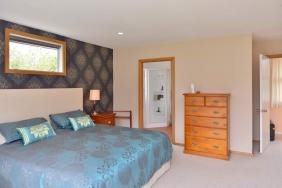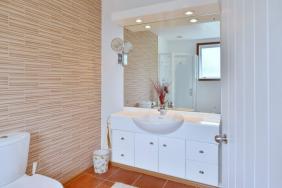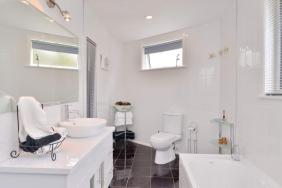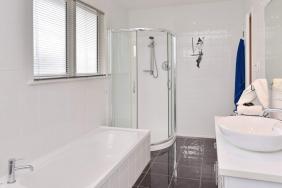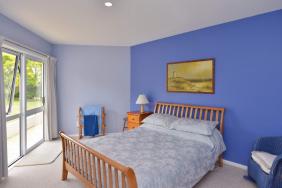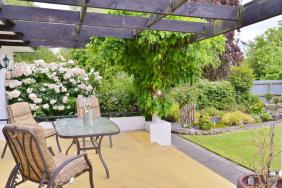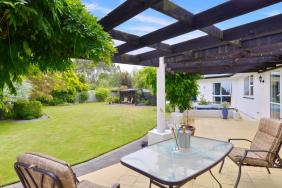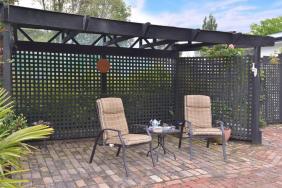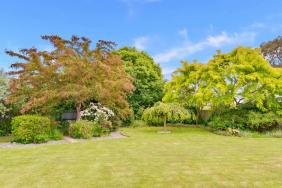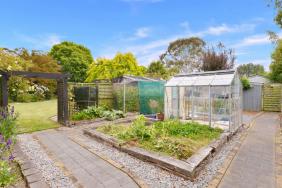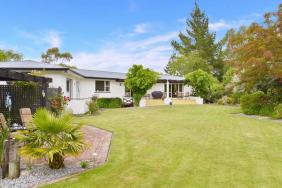556 Mill Road, Ohoka 7692
Peaceful Park Like Setting…
3
1
2
1
2
210 m2
1518 m2
Negotaible Over $559,000
*UNDER OFFER* *OPEN HOME CANCELLED*
OPEN HOME:- View By Appointment
Situated in a tranquil private park like setting in central Ohoka sits this totally refurbished 3 double bedroom and office home on large 1518m2 section. This home is a real suntrap and from the moment you enter the welcoming entranceway you will want to make it yours. The large sunny lounge with its feature polished rimu T & G floor opens to a large patio overlooking the sumptuously landscaped gardens with pond & water feature along with abundant bird life. The large open plan kitchen dining living area also opens via sliders to the patio. The designer ‘Millbrook’ kitchen is the centrepiece of the living and features a box window, a 900mm stainless oven with 5 burner gas hobs, dishwasher and stainless rangehood. The large classy black & white bathroom features both bath & shower and a designer vanity. The main bedroom has a walk in robe and ensuite and sliders to a terrace. The ensuite has a classy feature wall. A second bedroom also opens to a terrace. A separate huge laundry has great storage. The home is mostly double glazed and features a log burner and 2 heatpumps plus a nitestore. A separate double garage and 2 carports and great OSP for a campervan, caravan or boat is available. The grounds are secure with gates and there’s a glasshouse, garden shed, berry house, chook run, in-ground irrigation and a feature pond and fountain. This quality home is close to the village centre and school and will appeal to families or retirees who like the better things of life and who require a great location, quality finishing and top surroundings. The owners will consider all reasonable offers made prior to the first open home. Call me now to view.
specifics
Address 556 Mill Road, Ohoka 7692
Price Enquiries over $559,000
Type Residential - House
Bedrooms 3 Bedrooms
Bathrooms 1 Bathroom, 1 Ensuite
Study/Office 1 Home Office/Study
Parking 2 Car Garaging & 2 Carport & Lockup.
Floor Area 210 m2
Land Area 1518 m2
Listing ID TRC14359
Sales Consultant
Greg Hyam
m. 027 573 5888
p. (03) 940 9797
greg@totalrealty.co.nz Licensed under the REAA 2008


