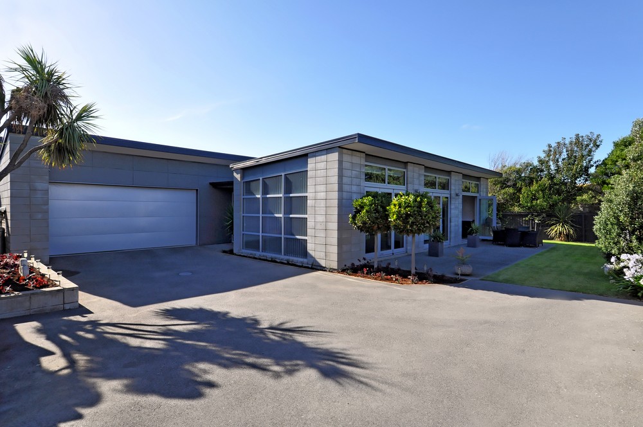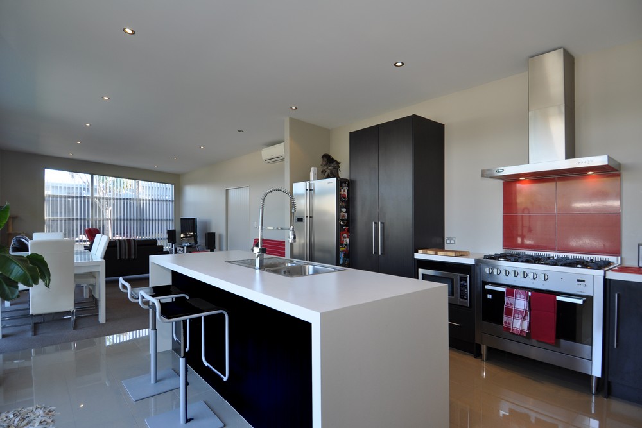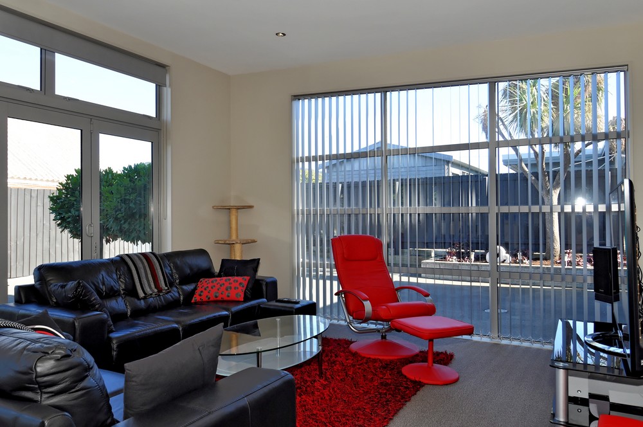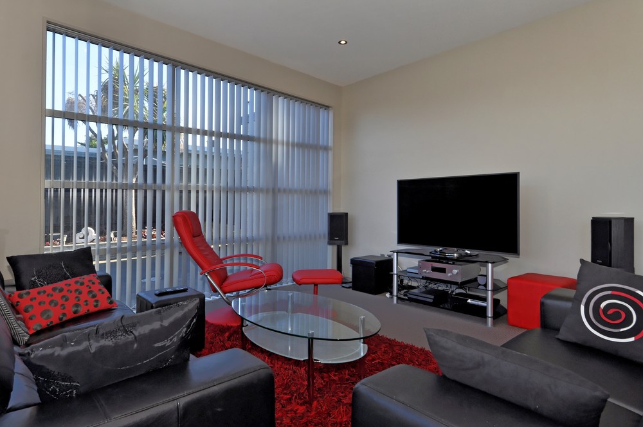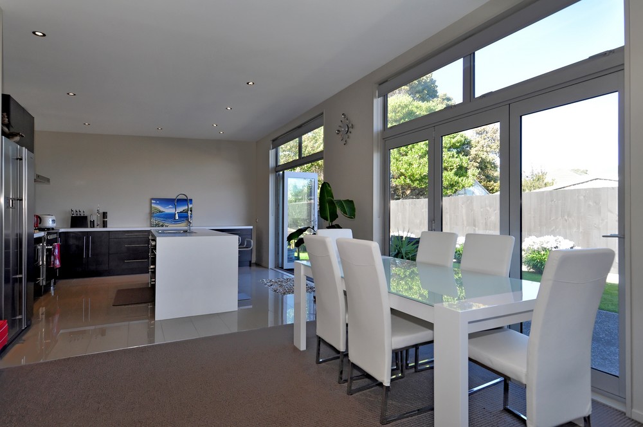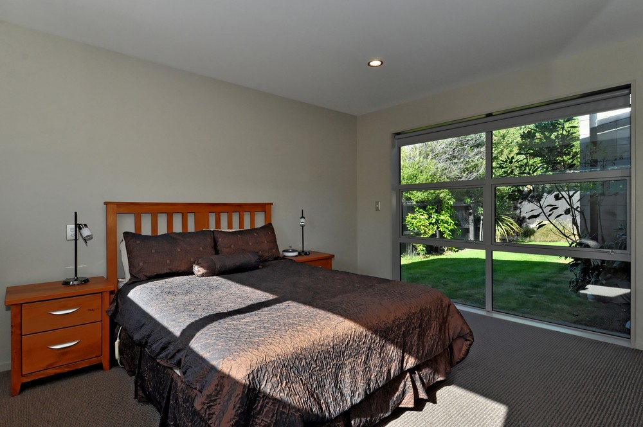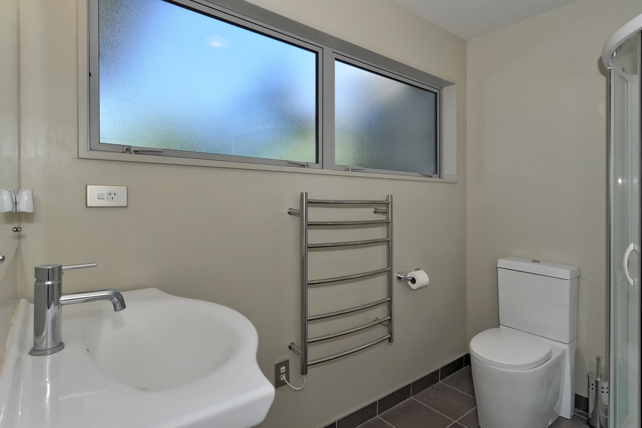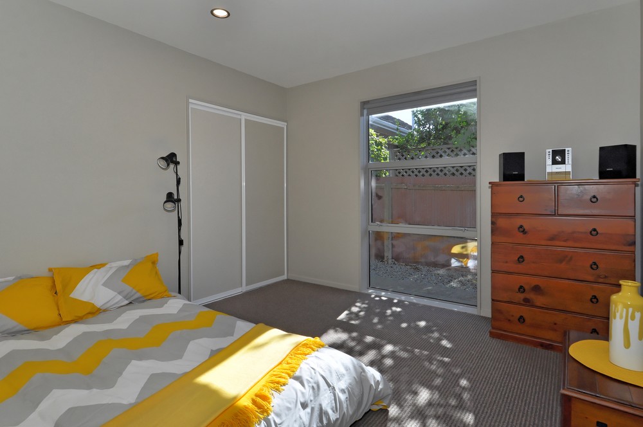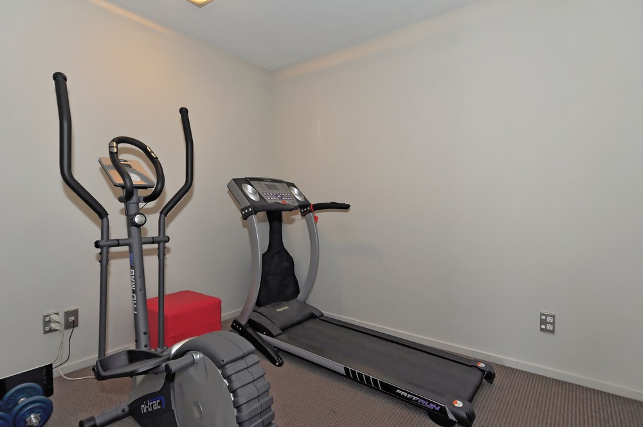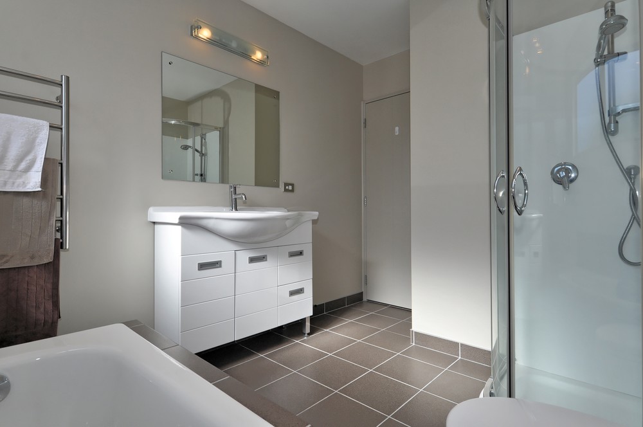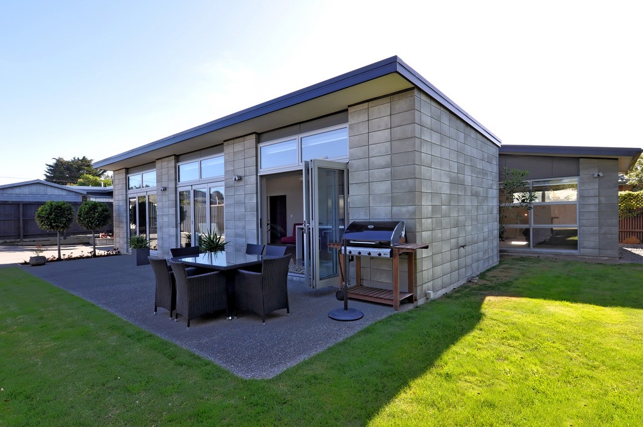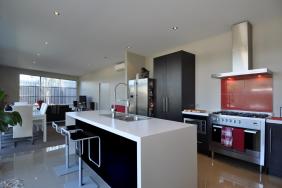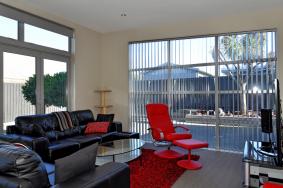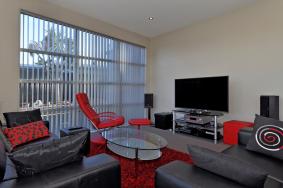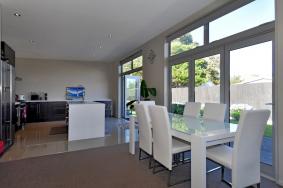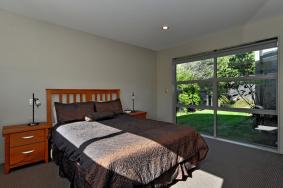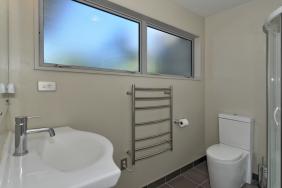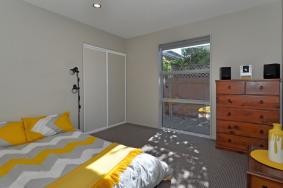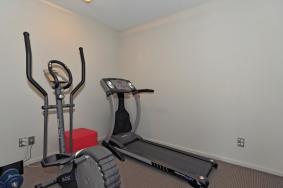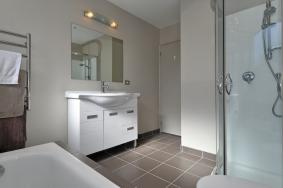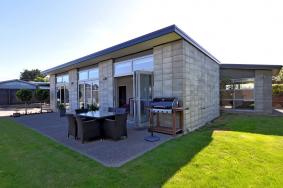73 Beach Road, North New Brighton, Christchurch 8083
Classic, Contemporary Living
3
1
1
2
1
2
184 m2
557 m2
A rare opportunity has arisen where you can purchase this impressive architecturally designed home in the heart of Christchurch’s recreational playground.
Impressive mono pitch Sean McCurrie designed home built in 2008, and has been meticulously looked after ever since.
The home and garden are beautifully presented, and is an oasis of peace and quiet.
Could be 4 bedrooms or 3 and an office.
The master bedroom features a walk in robe and an en suite of shower, vanity, toilet, and heated towel rail.
The other 3 bedrooms are 2 doubles with built in robes and a single.
Beautiful kitchen with 900mm oven, gas hobs, dish washer, range hood, pantry, waste disposal, bi fold doors to patio, and under floor heating.
Dining/lounge with heat pump and 2 more bi fold doors to the patio.
Naturally a home of this age has all the double glazing and insulation expected.
Bathroom of shower, bath, vanity, toilet, and heated towel rail.
Formal entrance way.
Double internal access garage with automatic door opener.
Private, sunny, TC2 rear section which is very low maintenance with off street parking.
Within walking distance of QE11 Park, where the eastern sports and recreation centre, Avonside Girls high and Shirley Boys High Schools will be built.
So very handy to beaches, golf courses, bike and walking tracks in Bottle Lake forest, and café’s.
specifics
Address 73 Beach Road, North New Brighton, Christchurch 8083
Price Enquiries over $499,000
Type Residential - House
Bedrooms 3 Bedrooms
Living Rooms 1 Living Room
Bathrooms 1 Bathroom, 1 Combined Bath/Toilet
Study/Office 1 Home Office/Study
Parking 2 Car Garaging & Internal Access.
Floor Area 184 m2
Land Area 557 m2
Listing ID TRC14549


