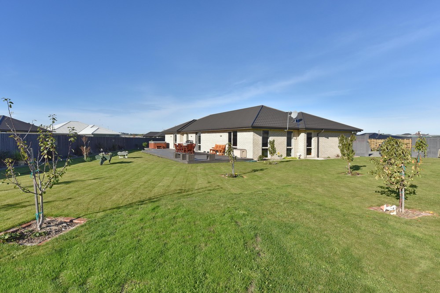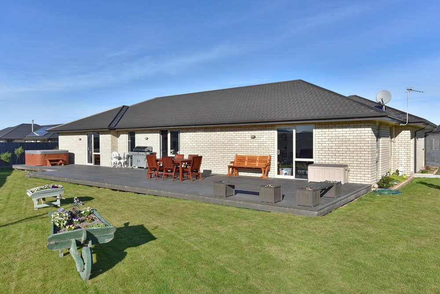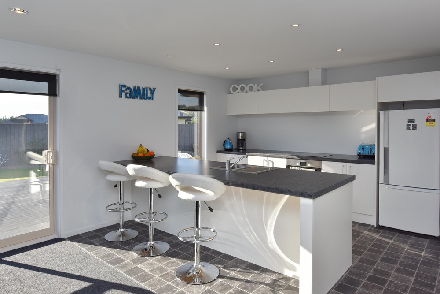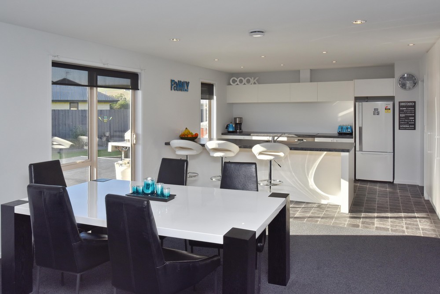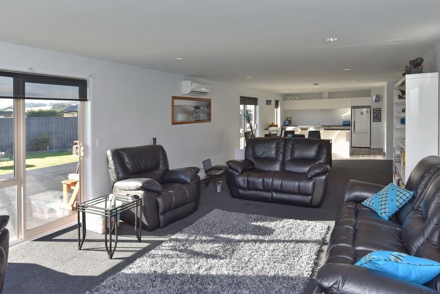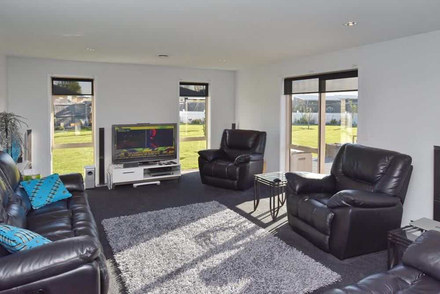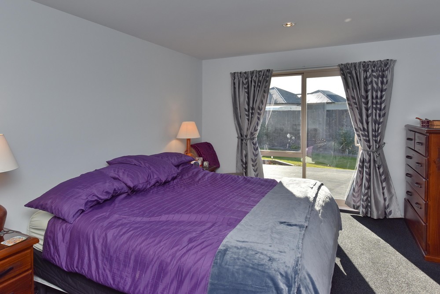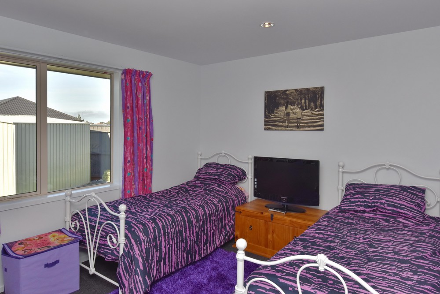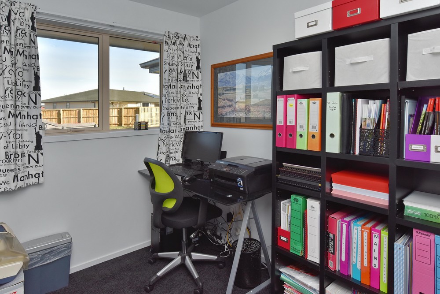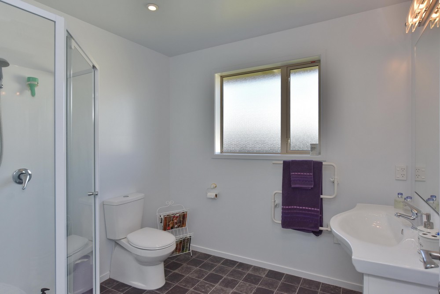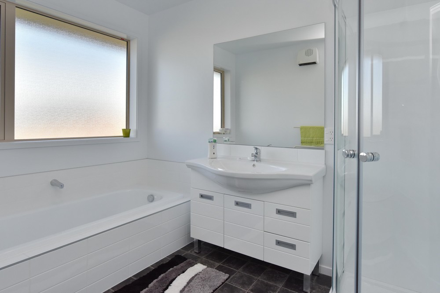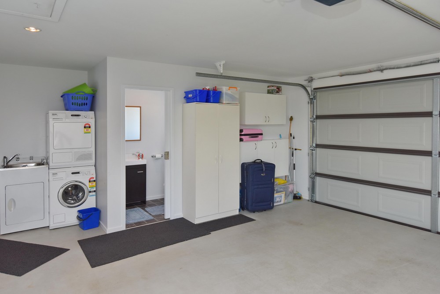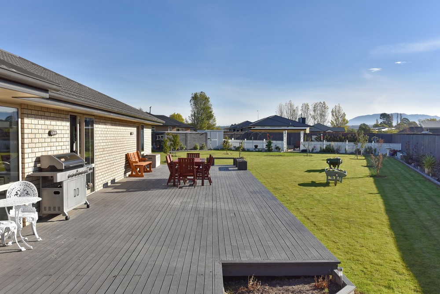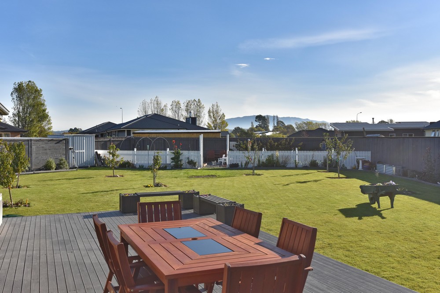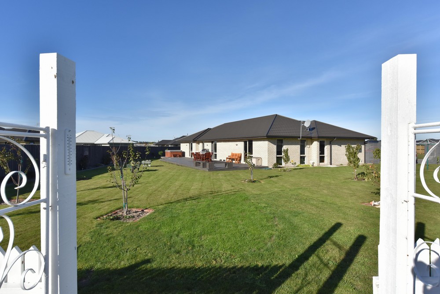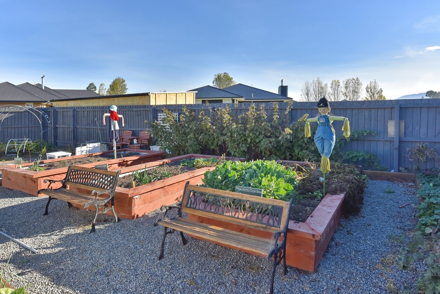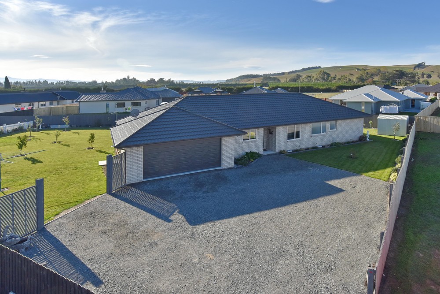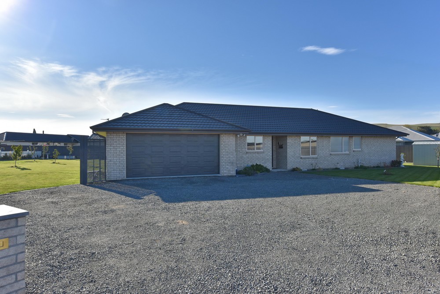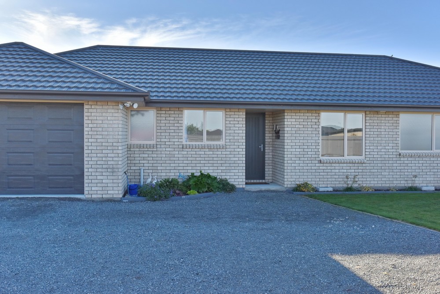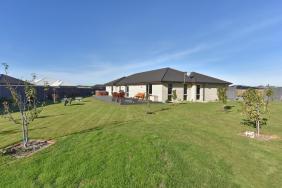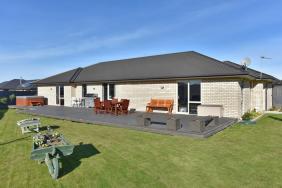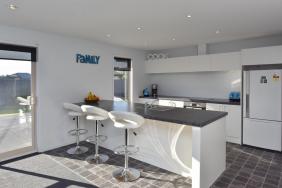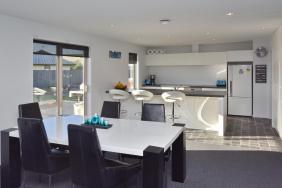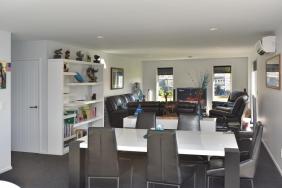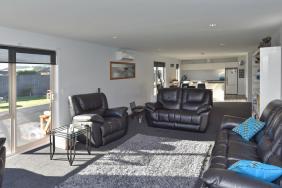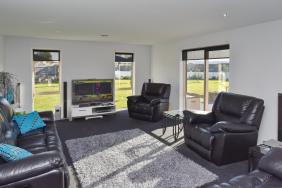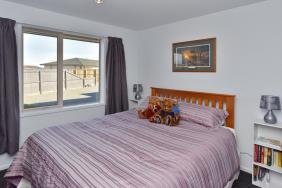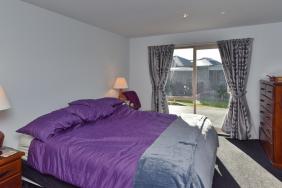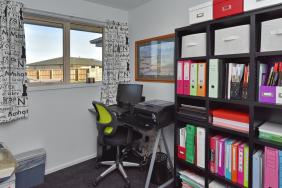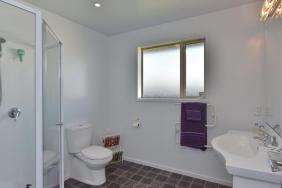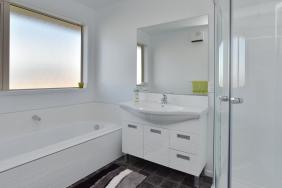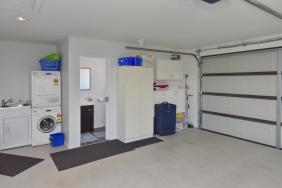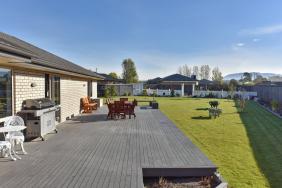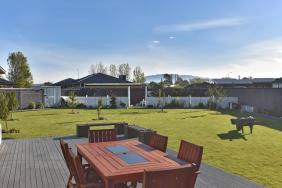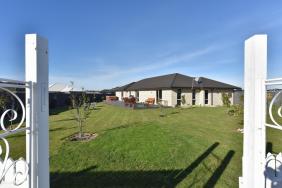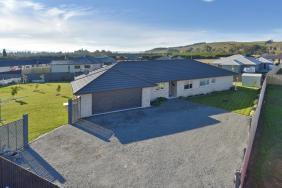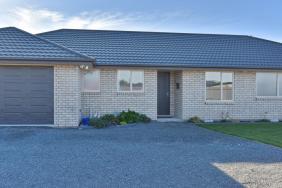10 Ormandy Court, Amberley 7410
It's All Right Here
3
1
2
3
2
195 m2
1432 m2
If you like having space to spare inside and out, you will enjoy the space on offer here! Built to maximise the sun and sited on a rear section of 1432sqm, in a quiet cul-de-sac location, this home is only 2 years old.
The kitchen is the focal point of the open plan living arrangement and features all the modern conveniences including underbench oven, electric hob, rangehood, integrated dishwasher, waste disposal and double pantry.
Sliders from the dining and living areas open out to the expansive decking which stretches along the northern side of the house, and provides plenty of room for large outdoor table settings, the BBQ, spa pool etc.
Three double bedrooms, master with ensuite, walk-in robe and sliders which also access the deck. An office is located just inside the front door and may be appealing for those who choose to work from home.
The main bathroom has a bath, vanity and separate shower cabinet. Separate toilet. A third toilet with wash basin is located next to the laundry in the double internal access garage.
With 2 heatpumps and an HRV system, winter warmth is well taken care of.
A lot of effort has gone into preparing the grounds for the landscaping and the lawns and gardens are now thriving. An abundance of fruit trees are well established, including cherry, plum, apple, apricot and peach. Raised vegetable gardens. Two garden sheds plus additional storage for a trailer.
Great for entertaining, this property would make a fabulous family home and would also appeal to busy professionals who enjoy a larger garden and the privacy to unwind on their days off.
Viewing is sure to impress, phone for an appointment to view.
* Ormandy Court runs off Willowside Place
specifics
Address 10 Ormandy Court, Amberley 7410
Price Enquiries Over $469,000
Type Residential - House
Bedrooms 3 Bedrooms
Bathrooms 1 Bathroom, 1 Ensuite, 2 Separate Toilets
Study/Office 1 Home Office/Study
Parking 2 Car Garaging & Internal Access.
Floor Area 195 m2
Land Area 1432 m2
Listing ID TRC14855
Sales Consultant
Tracey Petersen
m. 027 220 5990
p. (03) 940 9797
tracey@totalrealty.co.nz Licensed under the REAA 2008


