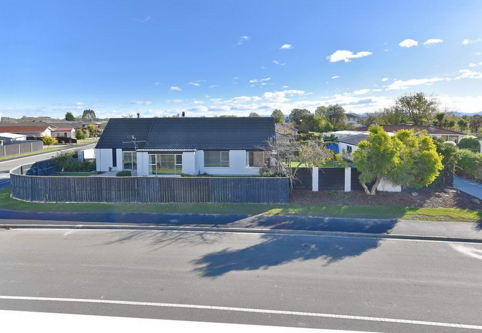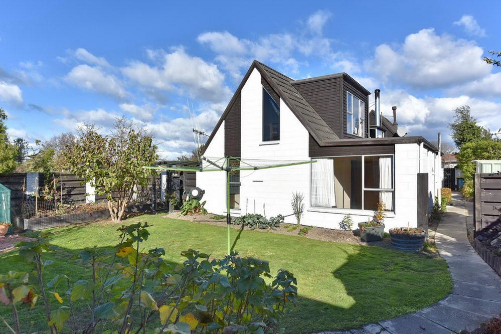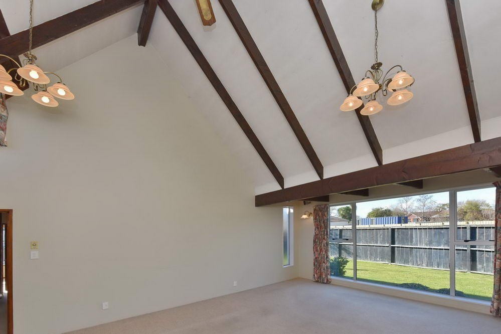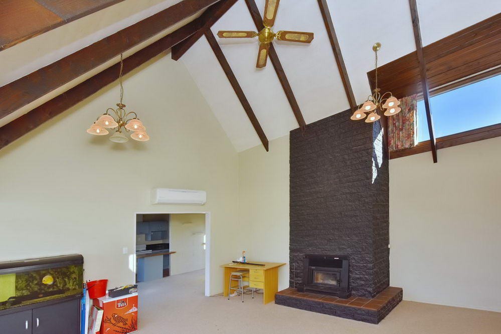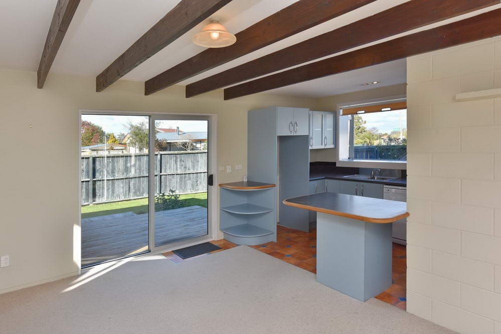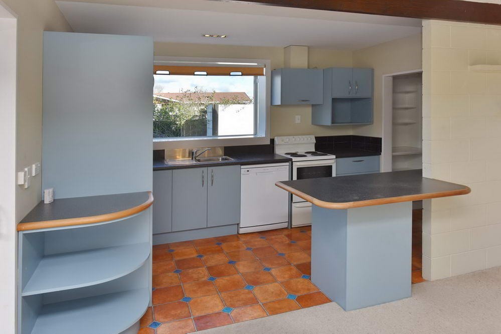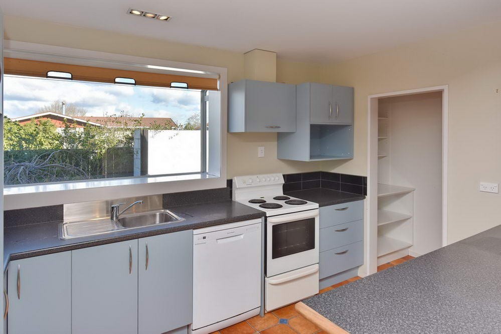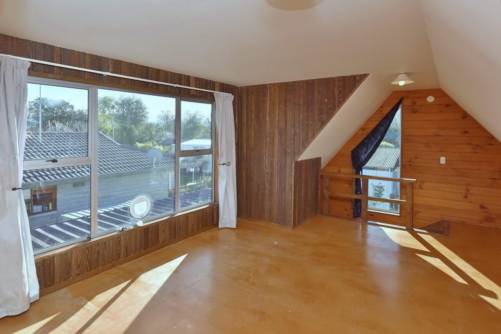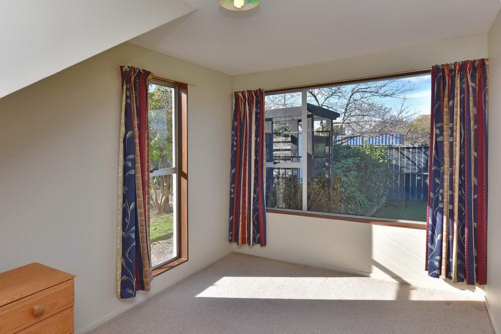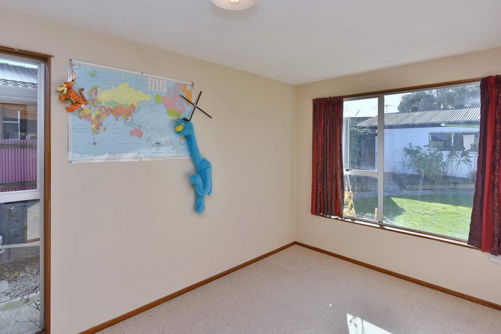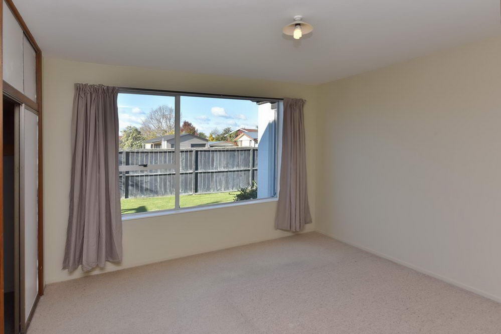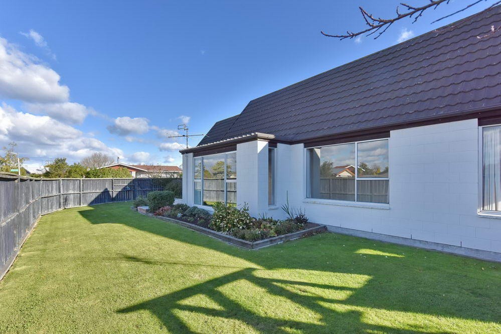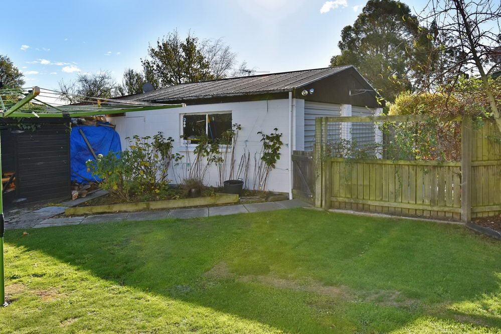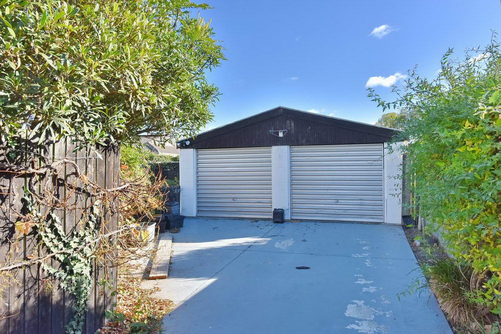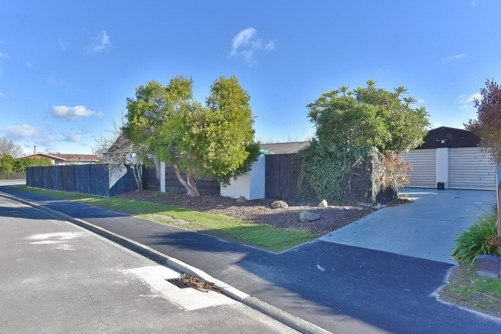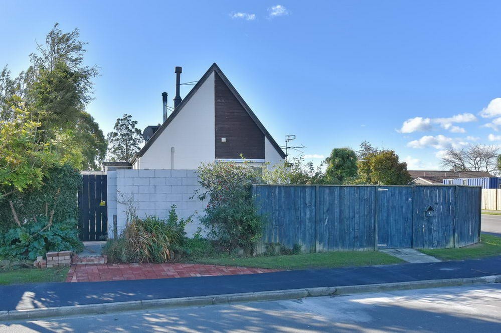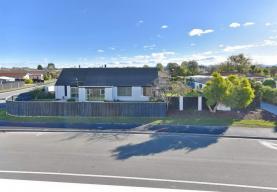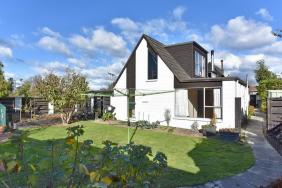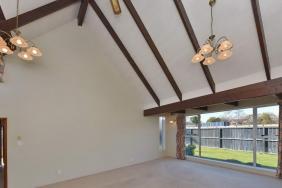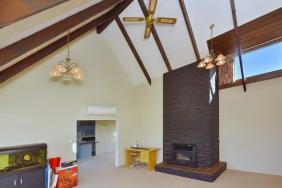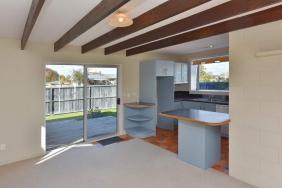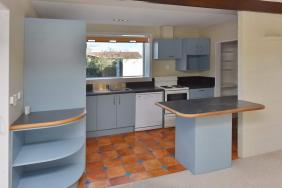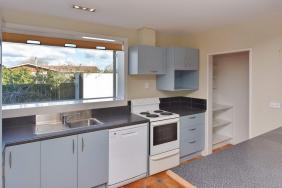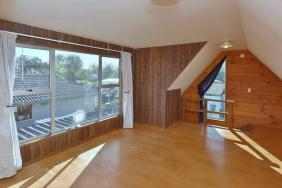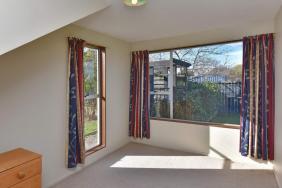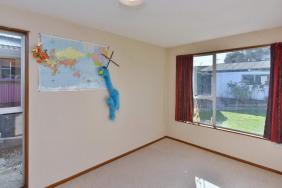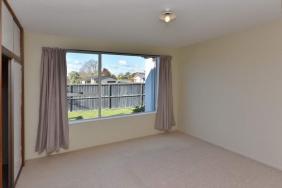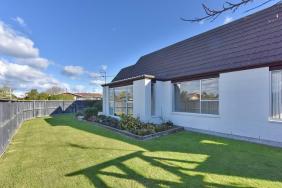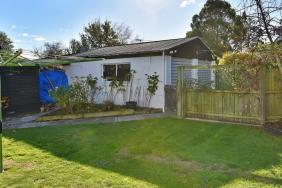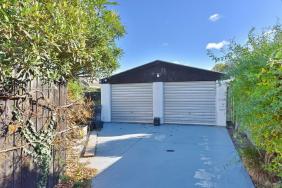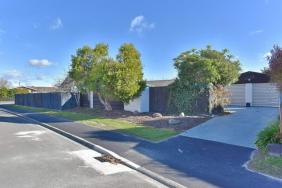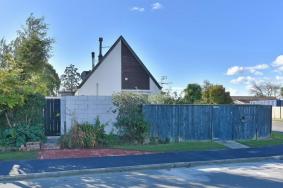43 Martyn Street, Rangiora 7400
A Simply Great First Home…
4
1
1
1
2
180 m2
656 m2
Negotiable Over $379,000
*UNDER OFFER*
OPEN HOME:- View By Appointment
Situated on a sunny 656m2 corner section sits this one and a half storey 4 double bedroom home. This home has a remodelled approx 8 year old kitchen with walk in pantry, a microwave shelf, dishwasher, breakfast bar and a lovely box window with great views down the street. An adjoining large dining/living opens to a deck ideal for outside breakfasts in the morning sun. The lounge has a compliant log burner and a heat pump and a high pitched feature beamed ceiling with 2 wall speakers. The bathroom is modern with shower and bath plus there’s a separate toilet. There are 3 spacious double bedrooms downstairs and there could be a huge sunny fourth wood panelled double bedroom upstairs or an extra living with great views to the foothills - you choose. An inside laundry is a bonus. A separate double garage with power and a very secure child and pet friendly section is a plus. There is a dedicated BBQ area with built in seating. This well priced home would respond well to some new carpet and laundry vinyl and a little exterior paint here and there to tidy it up but is priced accordingly. This home would appeal to first home buyers, couples with children or investors. This property is simply superb buying and your early inspection is highly recommended. The vendors will consider all reasonable offers prior to the first open home.
specifics
Address 43 Martyn Street, Rangiora 7400
Price Enquiries over $379,000
Type Residential - House
Bedrooms 4 Bedrooms
Living Rooms 1 Living Room
Bathrooms 1 Bathroom, 1 Separate Toilet
Parking 2 Car Garaging & Lockup.
Floor Area 180 m2
Land Area 656 m2
Listing ID TRC14920
Sales Consultant
Greg Hyam
m. 027 573 5888
p. (03) 940 9797
greg@totalrealty.co.nz Licensed under the REAA 2008


