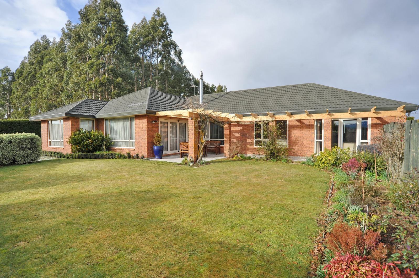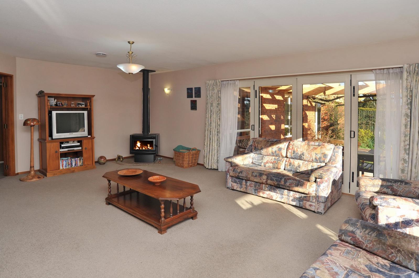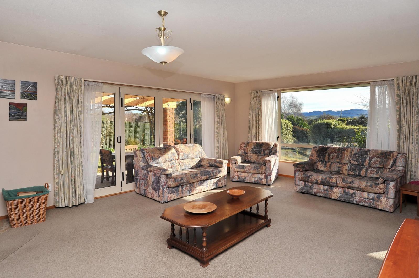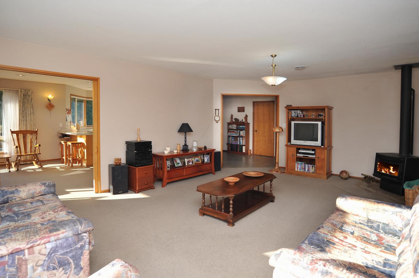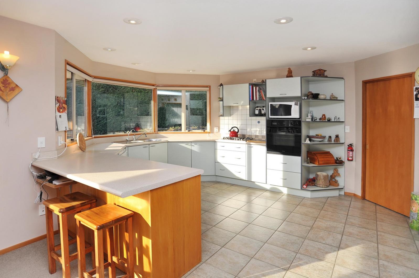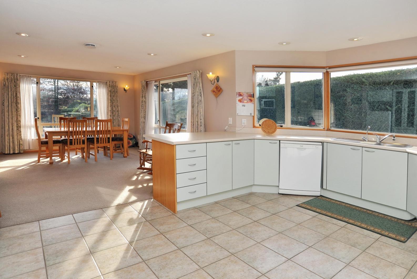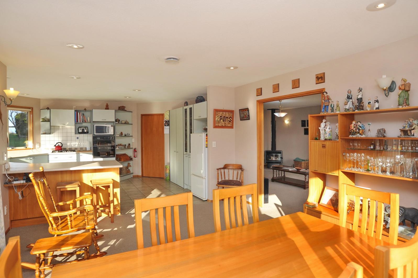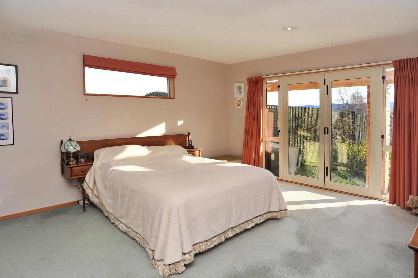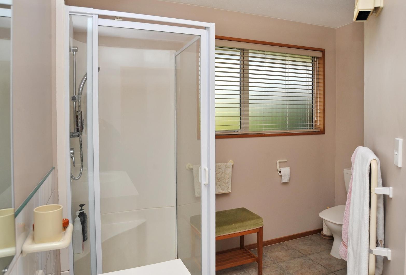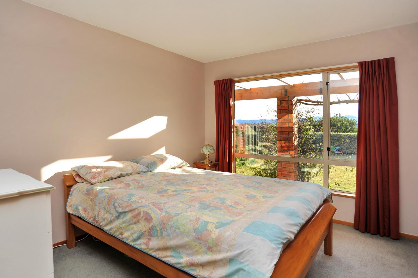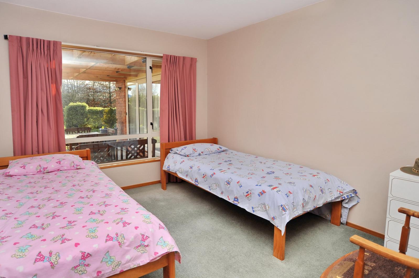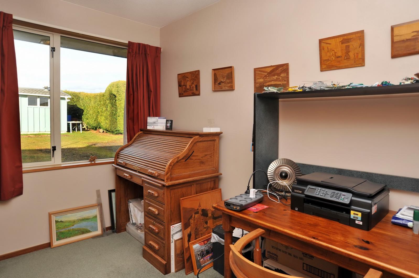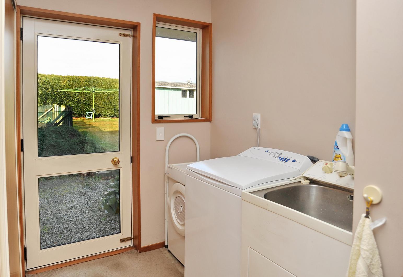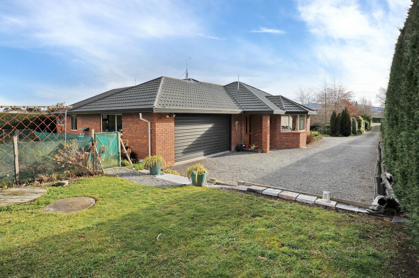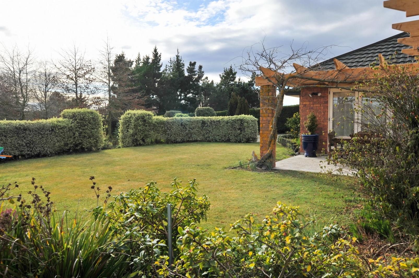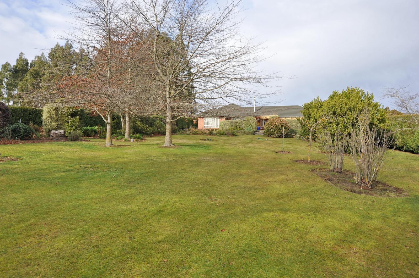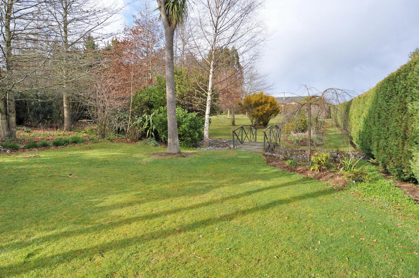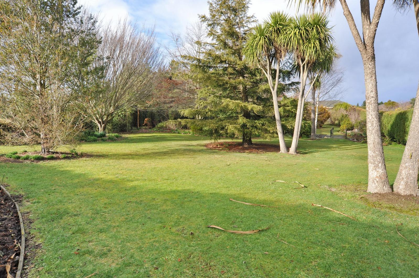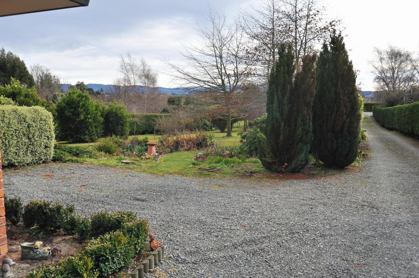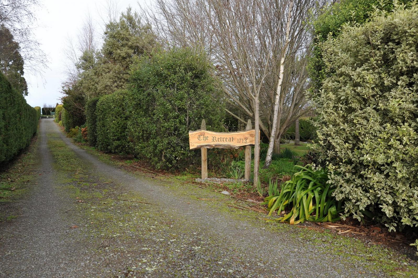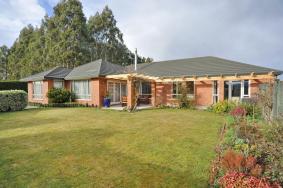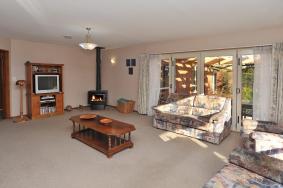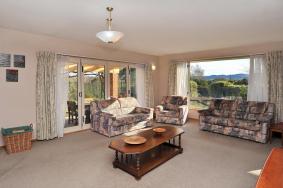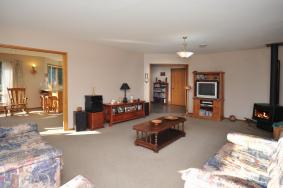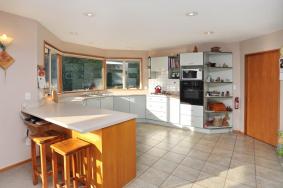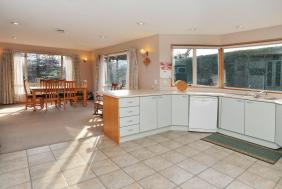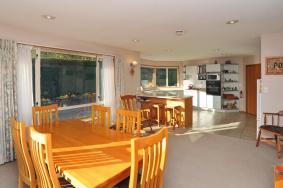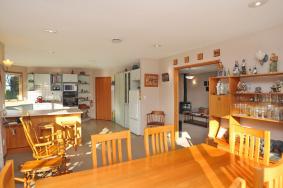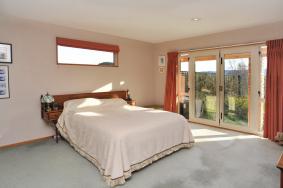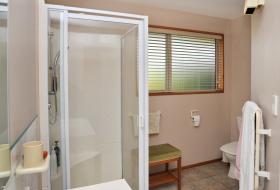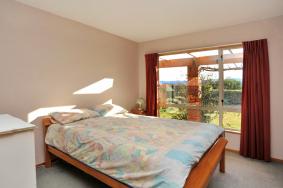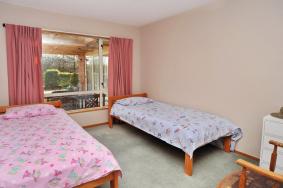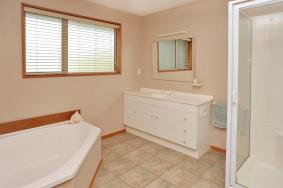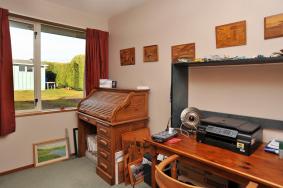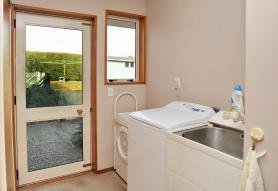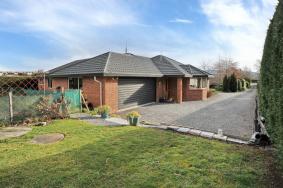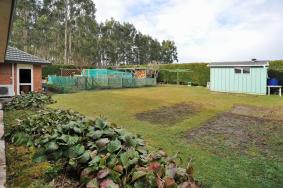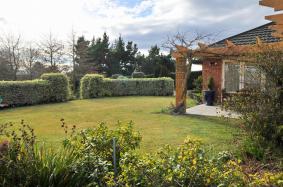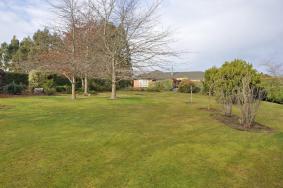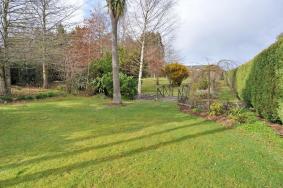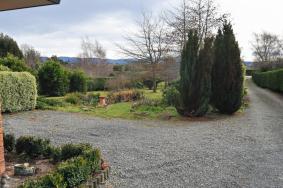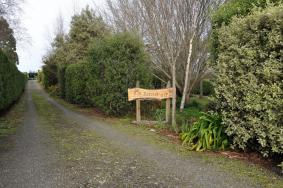1713 Cust Road, Cust 7471
UNDER OFFER Private Park-Like Setting
4
2
2
2
210 m2
3439 m2
UNDER OFFER - OPEN HOME CANCELLED
Not quite an acre - but not far off it! The gently sloping grounds are dotted with mature trees and shrubbery and divided into outdoor rooms of more or less equal parts, creating a private haven for you to enjoy right in the heart of Cust Village.
The home sits towards the rear of the property. Built in 1990 of brick construction with a colour steel tile roof. Fully double glazed and well insulated. There is also a heatpump and HRV system.
The well appointed modern kitchen and combined dining area is super spacious and leads into the separate living room with logburner to keep you warm in the winter months.
Four bedrooms (3 doubles and 1 single), master with ensuite and walk-in robe. The family bathroom has a separate shower, bath and vanity. Separate toilet. Separate laundry. Excellent storage throughout. Double internal access garage.
A large vegetable garden out the back features a fabulous strawberry patch and plenty of berry bushes. A garden shed has ample storage for all the garden tools and equipment.
In the summer months, take the time to sit out under the pergola and enjoy the views of Mt Thomas in the distance. Or just enjoy the quietness!
This property will appeal to many buyers - entertainers, famillies, couples or perhaps those downsizing from a farm who still want to have some space to call their own. Viewing is sure to impress.
specifics
Address 1713 Cust Road, Cust 7471
Price Enquiries Over $589,000
Type Residential - Lifestyle
Bedrooms 4 Bedrooms
Bathrooms 1 Bathroom, 1 Ensuite, 1 Separate Toilet
Parking 2 Car Garaging & Internal Access.
Floor Area 210 m2
Land Area 3439 m2
Listing ID TRC15059
Sales Consultant
Tracey Petersen
m. 027 220 5990
p. (03) 940 9797
tracey@totalrealty.co.nz Licensed under the REAA 2008


