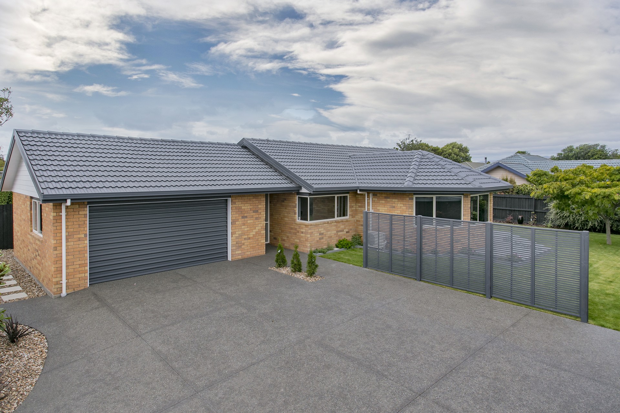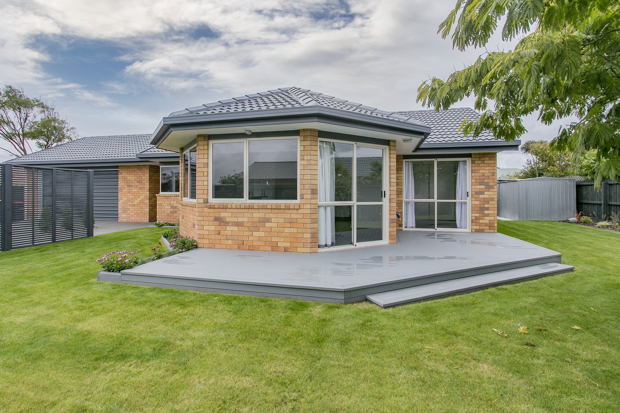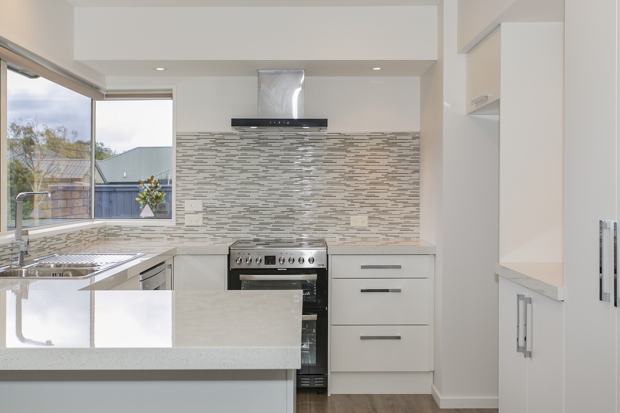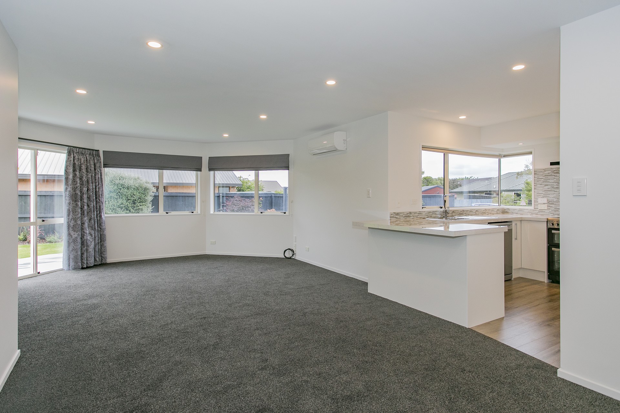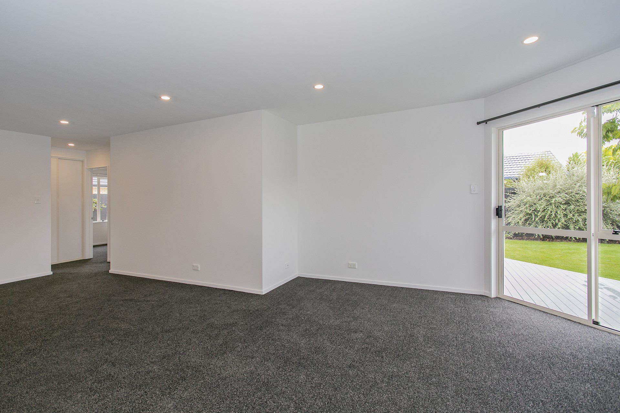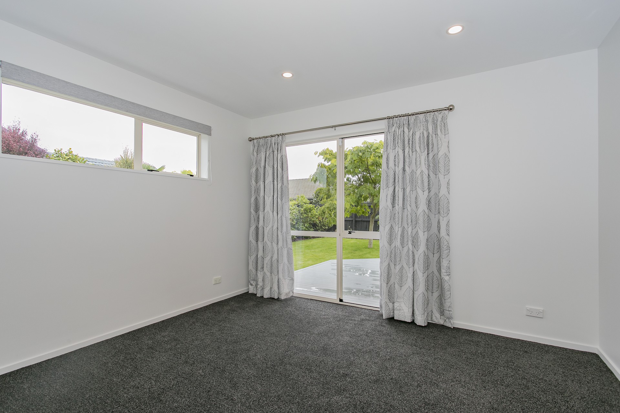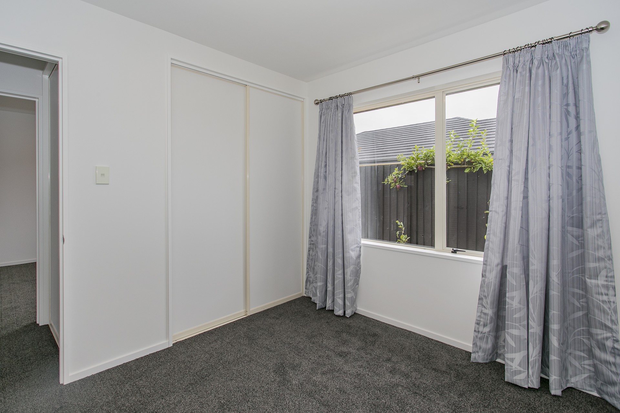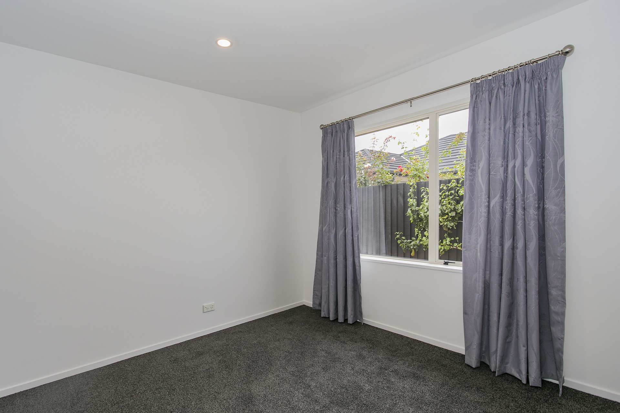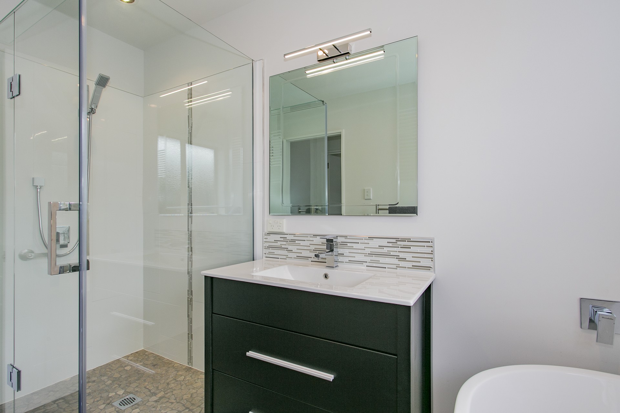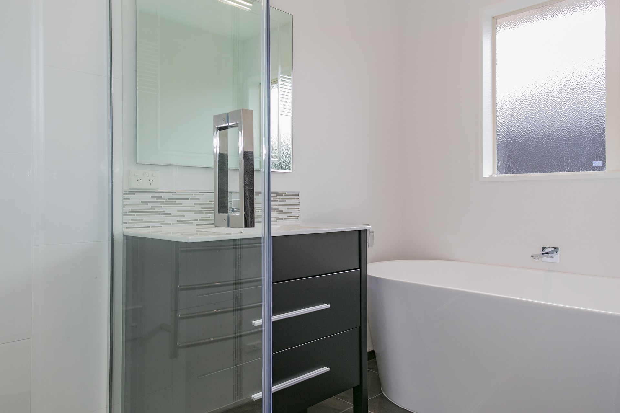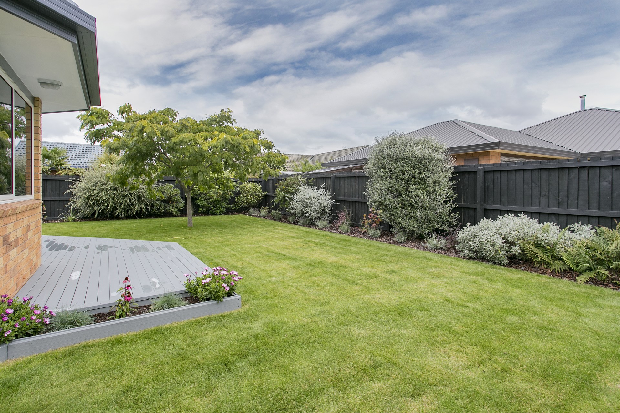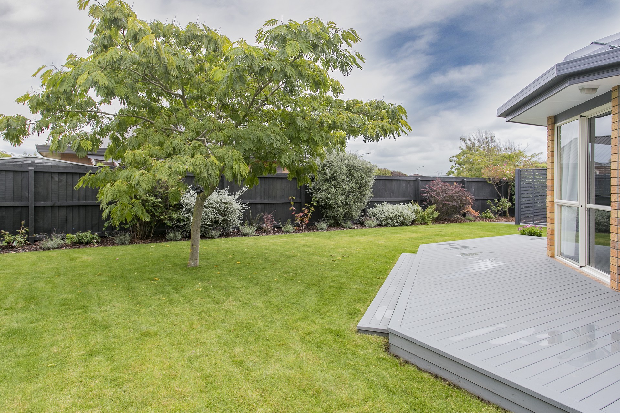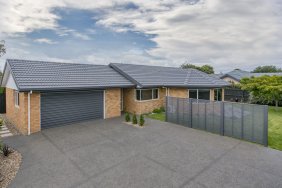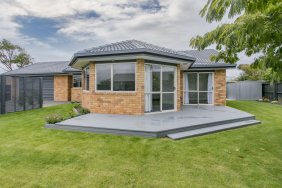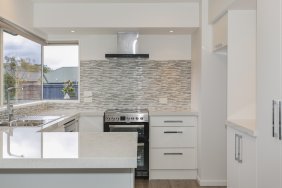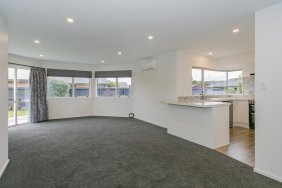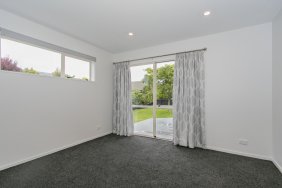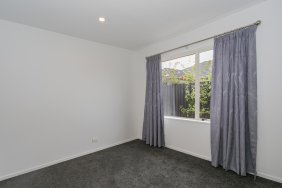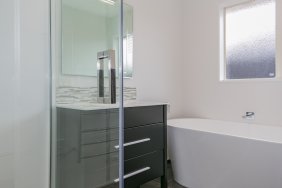23 Kirsten Place, Parklands, Christchurch 8083
Refreshed and Renewed
3
1
1
1
2
155 m2
520 m2
OPEN HOME SUNDAY JUNE 18th 3.15 to 3.45pm
No expense has been spared in the renovation of this property, which oozes quality from the moment you walk in. The modern neutral colour palette will be a drawcard for many.
Offering super sunny open-plan kitchen / dining and living room with ranchsliders opening onto a private deck. The Fujitsu Inverter heatpump will keep you warm in winter. The beautiful kitchen has all the mod-cons including dishwasher, double electric oven, rangehood, waste disposal, breakfast bar, pantry and tiled splashbacks. The living areas are double glazed. LED lighting throughout.
There are three double bedrooms all with built in robes, plus a study. The bathroom has a luxurious free-standing bath, tiled shower and vanity. The laundry facilities are in the garage. The double internal access garage is carpeted and there is room to park a couple of vehicles off-street.
The 520sqm (approx) section has well-established and neatly laid-out gardens making for a relatively easy-care outdoor environment. Oriental trellis panels screen the yard from the street.
Conveniently located close to most local amenities including bus stops, schools, shops, beaches, golf courses and the Burwood Plantation Recreation area.
With the EQC repairs complete this fabulous home is now ready and waiting for you to move in and enjoy. Add this property to your ‘must see’ list today.
Please be aware that this information has been sourced from third parties including Property-Guru, RPNZ, regional councils, and other sources and we have not been able to independently verify the accuracy of the same. Land and Floor area measurements are approximate and boundary lines as indicative only.
specifics
Address 23 Kirsten Place, Parklands, Christchurch 8083
Price Enquiries over $459,000
Type Residential - House
Bedrooms 3 Bedrooms
Bathrooms 1 Bathroom, 1 Separate Toilet
Study/Office 1 Home Office/Study
Parking 2 Car Garaging & Internal Access.
Floor Area 155 m2
Land Area 520 m2
Listing ID TRC17166
Sales Consultant
Tracey Petersen
m. 027 220 5990
p. (03) 940 9797
tracey@totalrealty.co.nz Licensed under the REAA 2008


