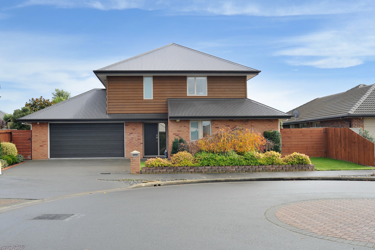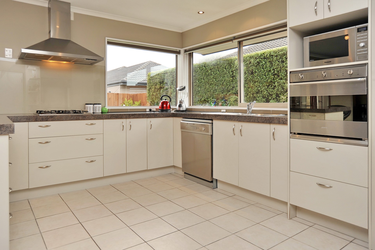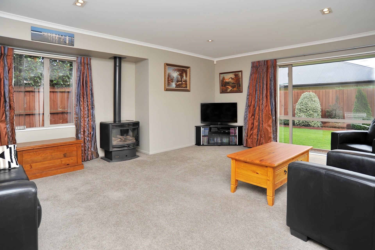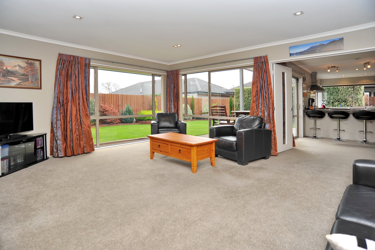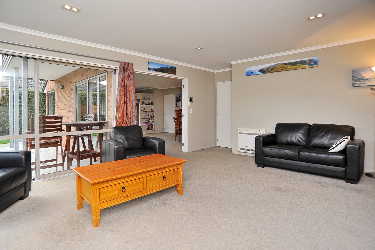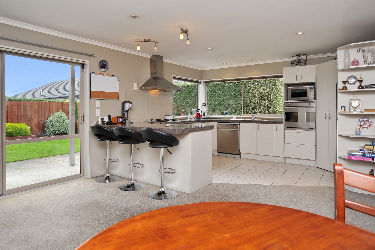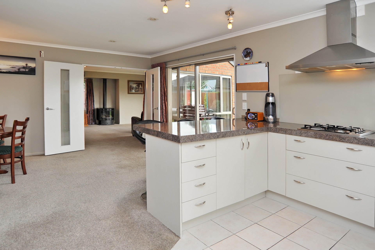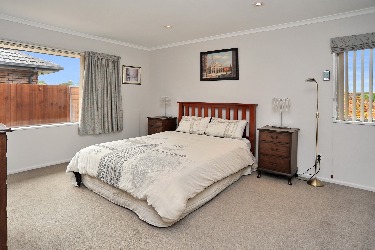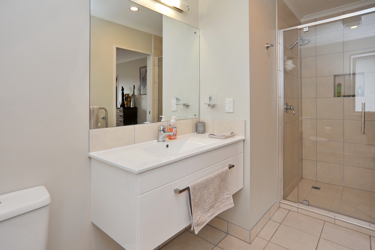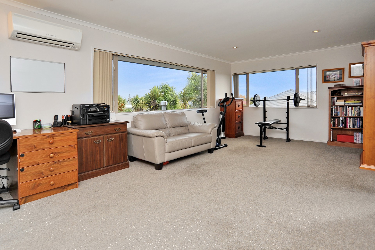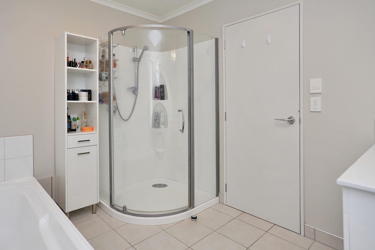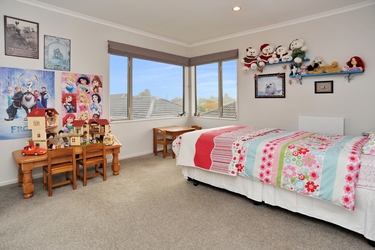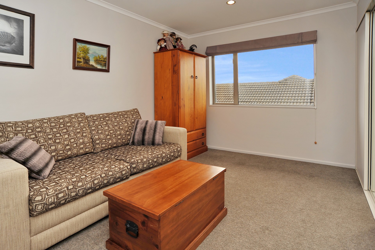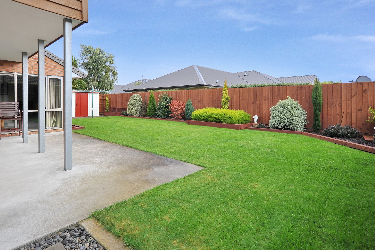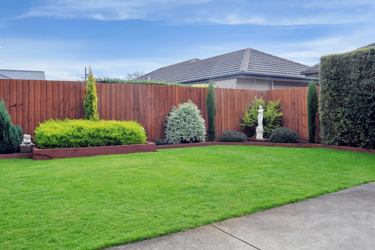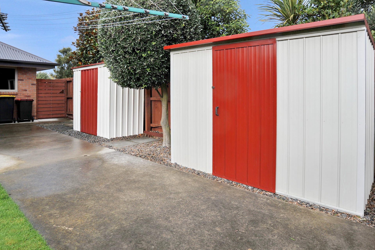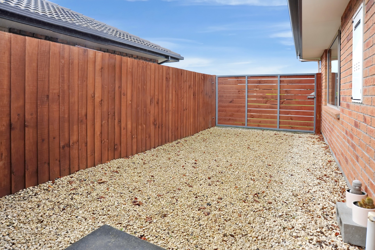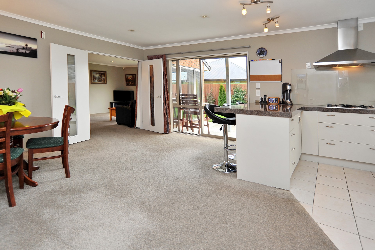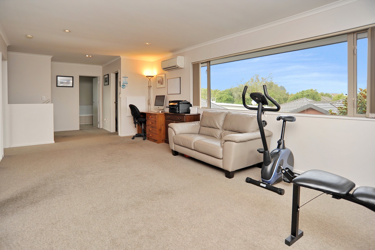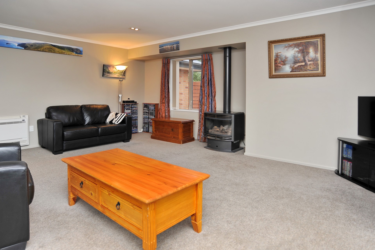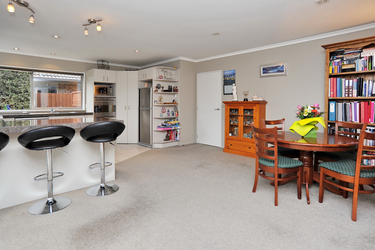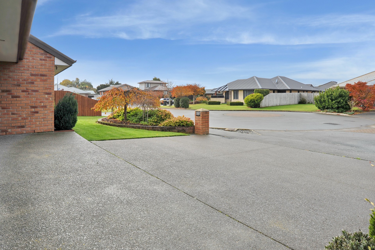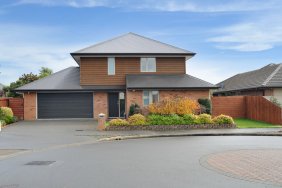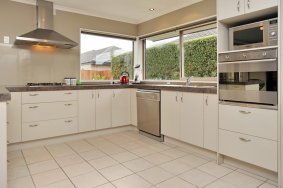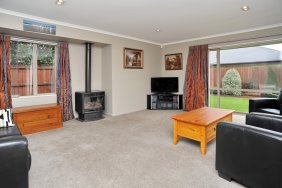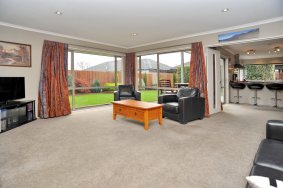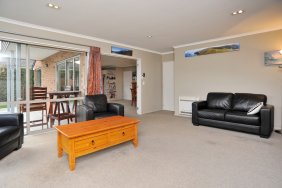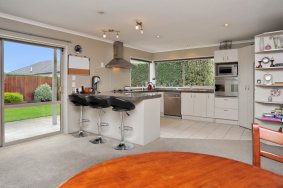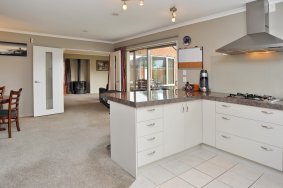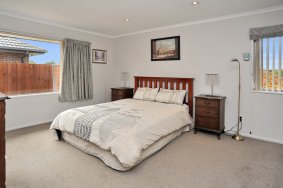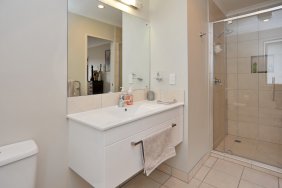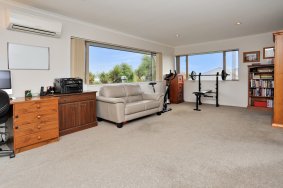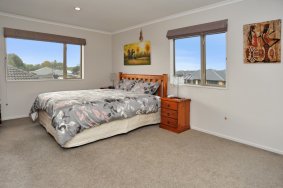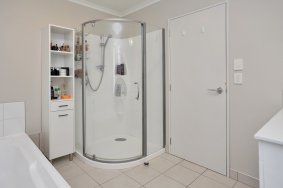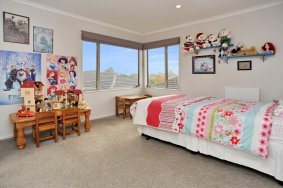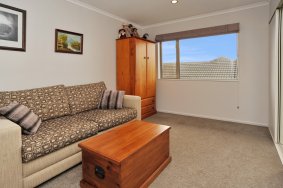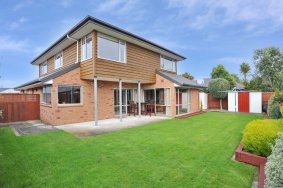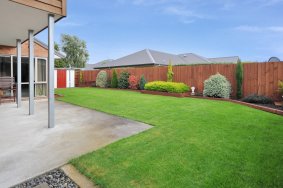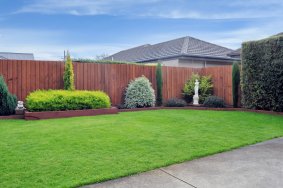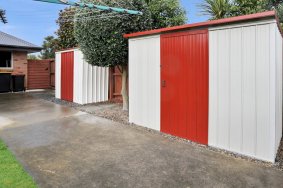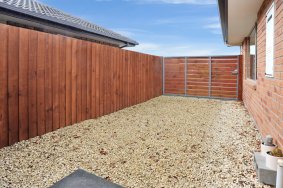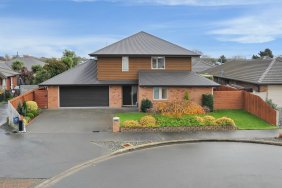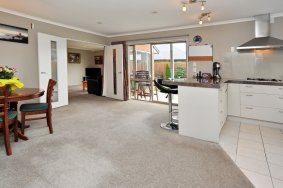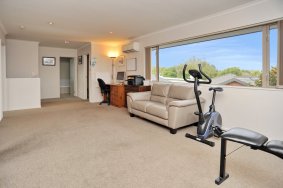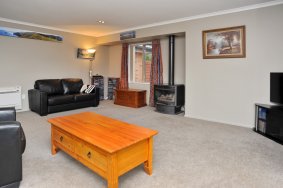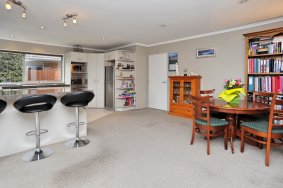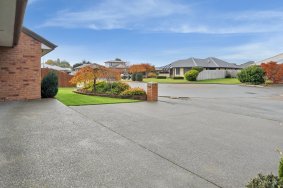4 Punga Lane, Parklands, Christchurch 8083
###UNDER OFFER###
4
2
4
2
239 m2
450 m2
Offers Over $599,000
This double glazed brick plus cedar home enjoys a fabulous 239m2 floor plan split over 2 levels.
So functional and well laid out your search for a home may be over once you have viewed this one.
Beautifully presented throughout - you will enjoy all that is on offer here.
Great well appointed kitchen with nice outlook to the rear garden, it has a stove, gas hob, range hood, dishwasher, waste disposal, pantry, breakfast bar and heated tiled floors. The kitchen flows into the dining area and then into a separate lounge. Fabulous outdoor flow from both the dining and living area out to the sun drenched north facing patio, making entertaining your family and friends a real delight.
Heating of the home consists of a gas fire, two heat pumps, Eco panel wall heater and there is gas hot water.
Two bathrooms, both with good fixtures/fittings and the tiled floors are heated.
Four bedrooms, master has en suite and a walk in robe, there is good storage throughout.
Also, a second living/rumpus room upstairs, making it ideal for young children to play, teenagers, office space or work from home options?
All decorated throughout in nice neutral colours with quality drapes.
Internal access double garage with auto door opener and the house is alarmed.
Amenities close by include the Parkland's Shopping Centre, Schools, bus stops, parks, bike tracks and close proximity to the forest.
Situated in a lovely quiet location with nice surrounding quality homes, this home would suit a wide range of buyers.
Call anytime to view.
Please be aware that this information has been sourced from third parties including Property-Guru, RPNZ, regional councils, and other sources and we have not been able to independently verify the accuracy of the same. Land and Floor area measurements are approximate and boundary lines as indicative only.
specifics
Address 4 Punga Lane, Parklands, Christchurch 8083
Price Enquiries over $599,000
Type Residential - House
Bedrooms 4 Bedrooms
Bathrooms 1 Combined Bath/Toilet, 1 Ensuite, 2 Separate Toilets
Parking 2 Car Garaging.
Floor Area 239 m2
Land Area 450 m2
Listing ID TRC17302
Sales Consultant
Karen Johansson
m. 0275 746 047
p. (03) 940 9797
karenjohansson@totalrealty.co.nz Licensed under the REAA 2008


