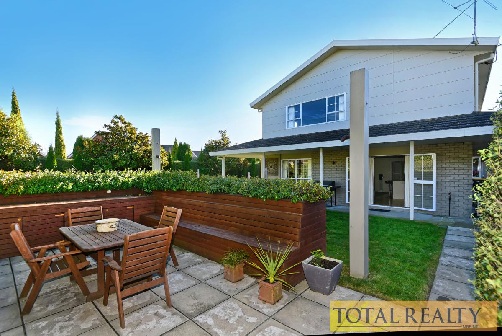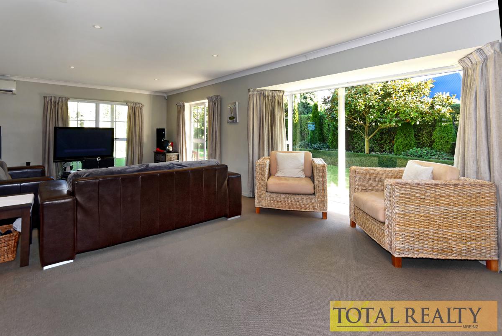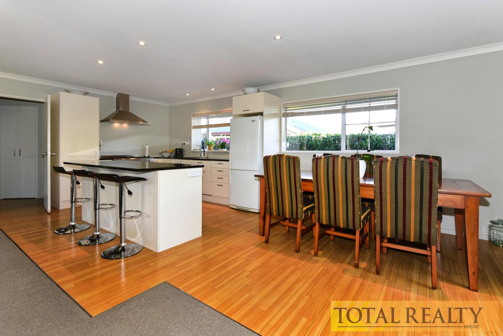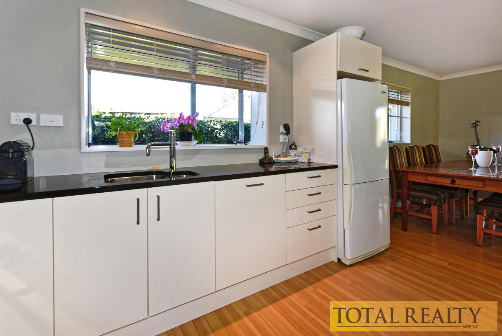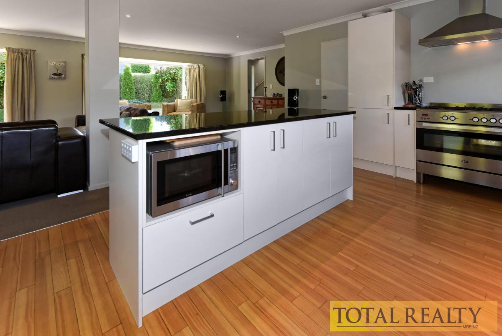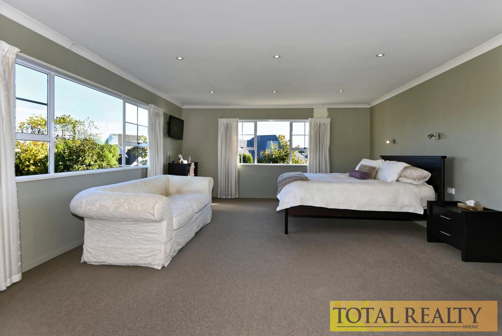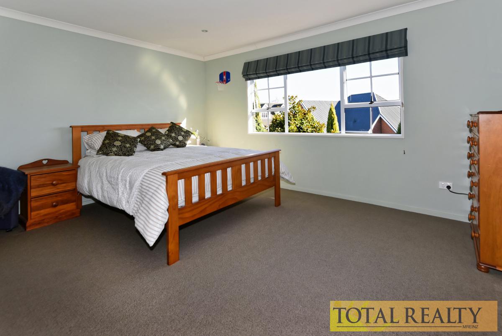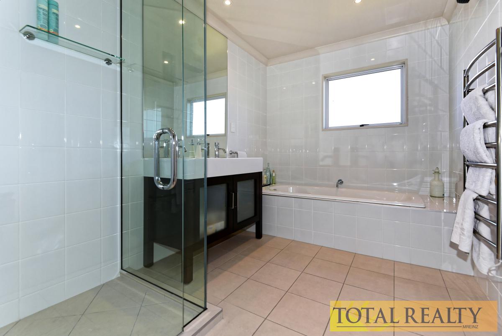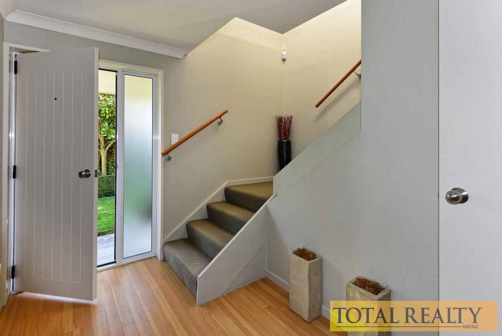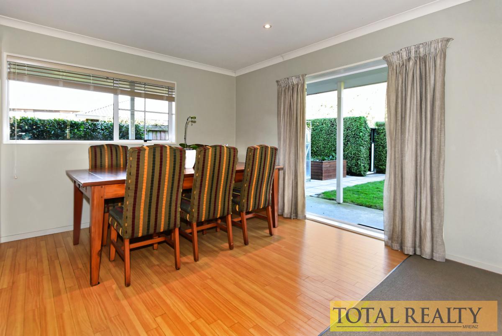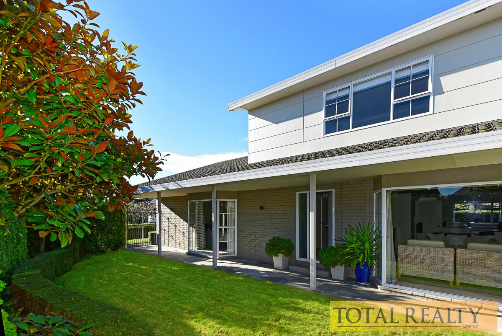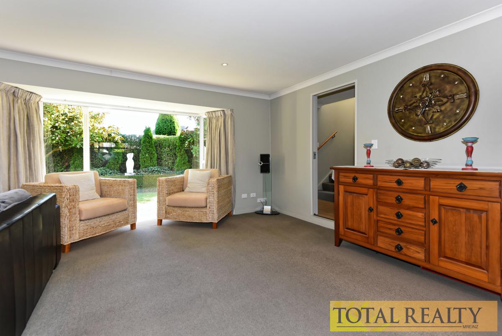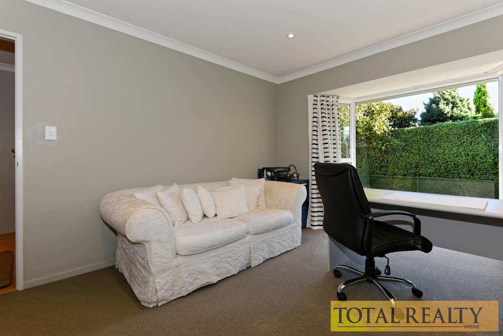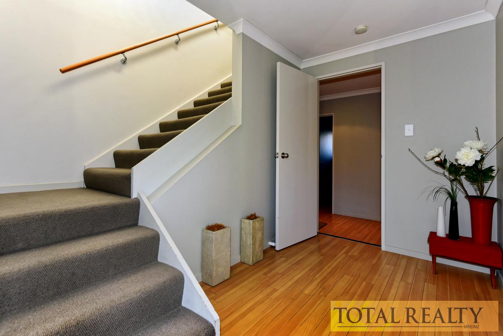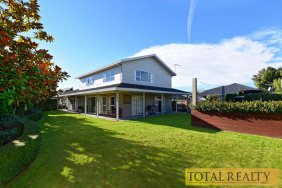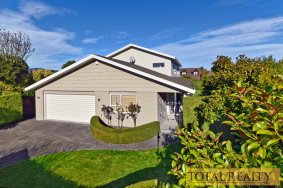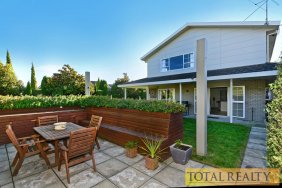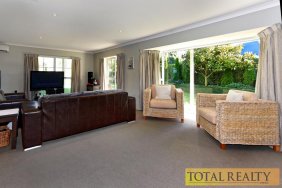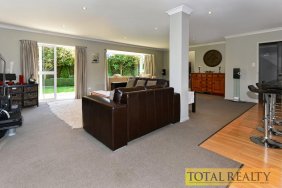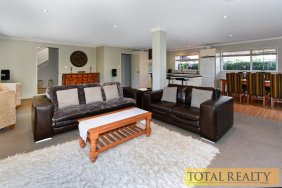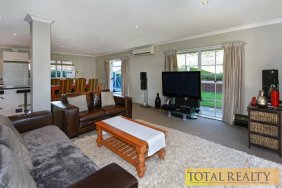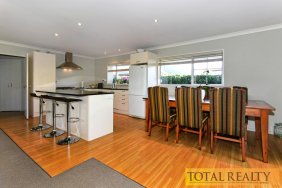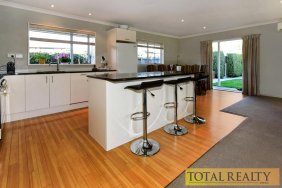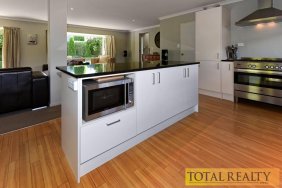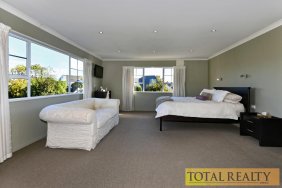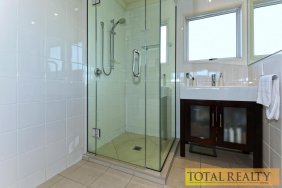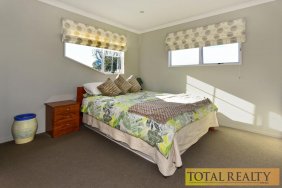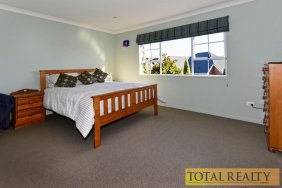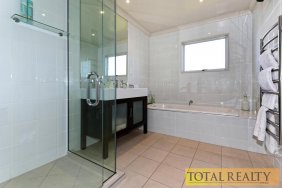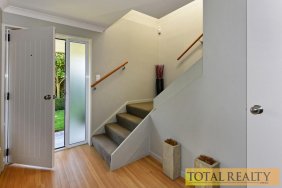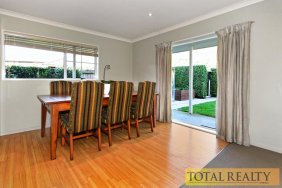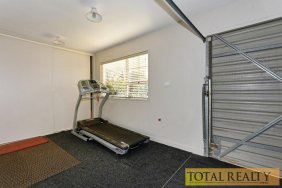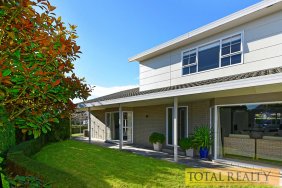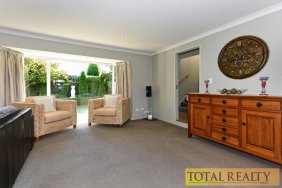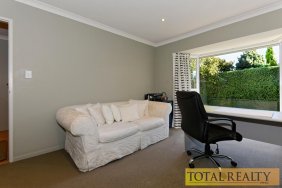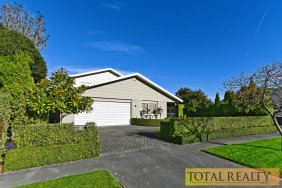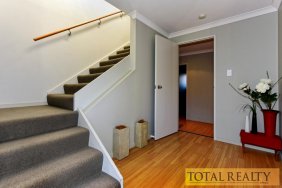10 Lancewood Drive, Halswell, Christchurch 8025
A Cut Above The Rest
4
2
3
2
250 m2
701 m2
Large executive 250 sqm (approx) home in the popular Westlake subdivision. Three bedrooms are upstairs and one bedroom downstairs (could also be useful as an office). The rooms are on the larger size, the master bedroom is huge. Quality kitchen with granite bench top, integrated dishwasher and gas hob in an open plan arrangement with a spacious living area. Indoor / outdoor flow to a beautiful, established landscaped garden and patio area with shade sail. An exceptional home that must be viewed to be appreciated.
Four double bedrooms
Master bedroom has an en suite and WIR
Main bathroom with shower and bath
Two separate toilets (one upstairs, one down)
Aluminium window joinery
Double internal access garage with utility area
Three bedrooms have wall mounted televisions
Carpet 6 years old
Large patio with shade sail
Heatpump
Glasshouse
Large garden shed
Alarm
Fully fenced
******* Marc and Wendy - Halswell Property Specialists *******
Please be aware that this information has been sourced from third parties including Property-Guru, RPNZ, regional councils, and other sources and we have not been able to independently verify the accuracy of the same. Land and Floor area measurements are approximate and boundary lines as indicative only.
specifics
Address 10 Lancewood Drive, Halswell, Christchurch 8025
Price Enquiries over $629,000
Type Residential - House
Bedrooms 4 Bedrooms
Bathrooms 1 Bathroom, 1 Ensuite, 2 Separate Toilets
Parking 2 Car Garaging.
Floor Area 250 m2
Land Area 701 m2
Listing ID TRC17359




