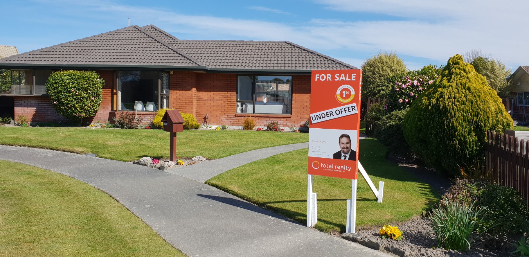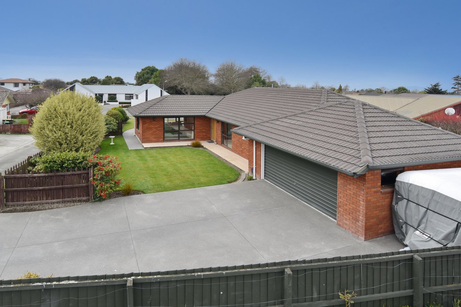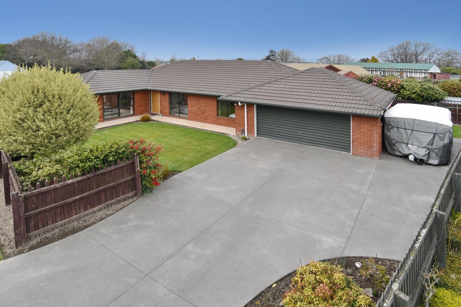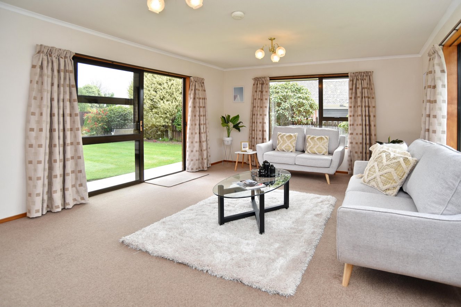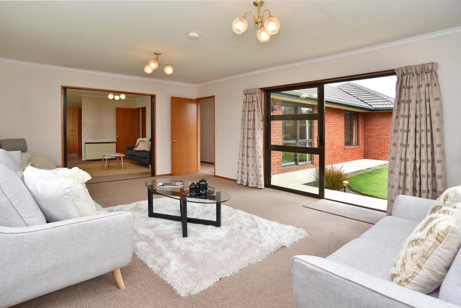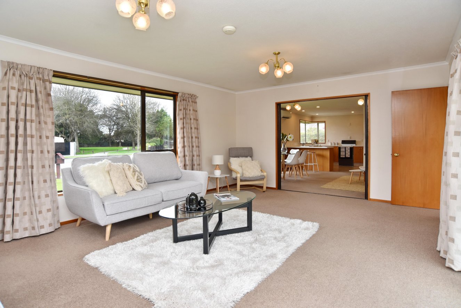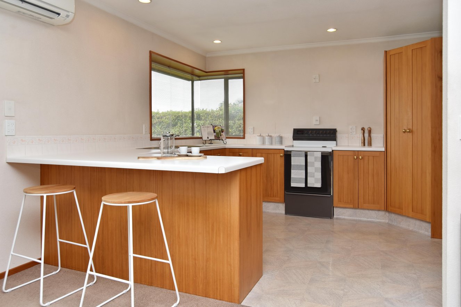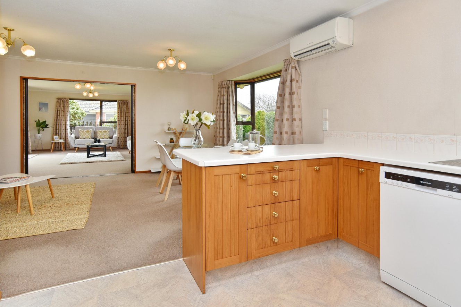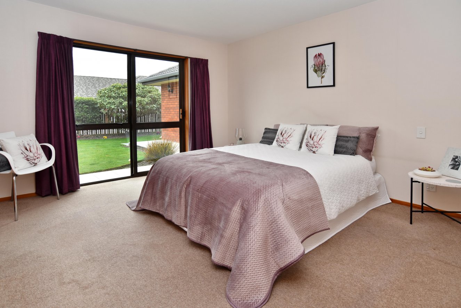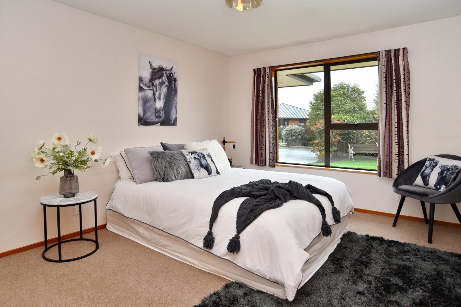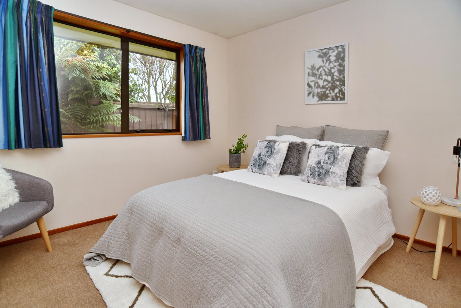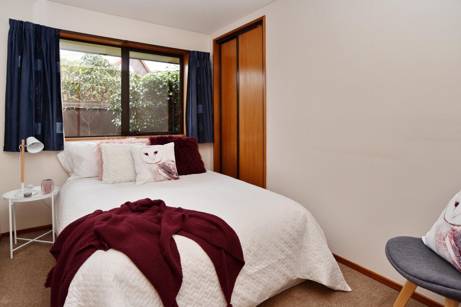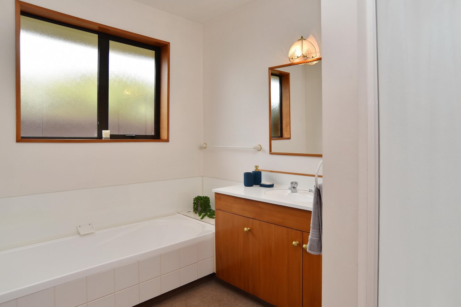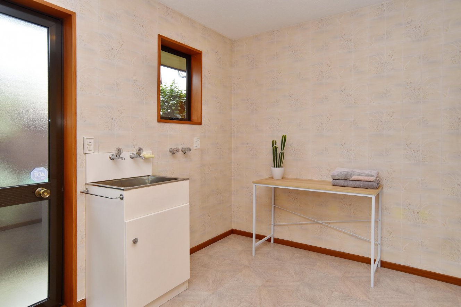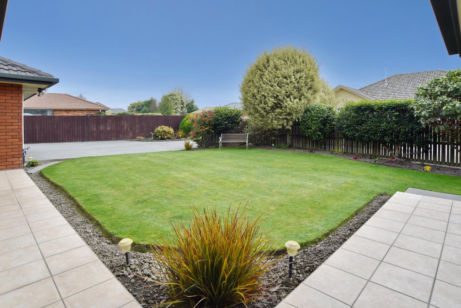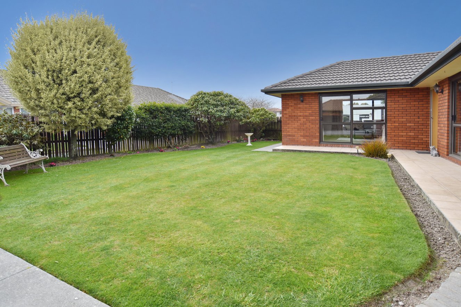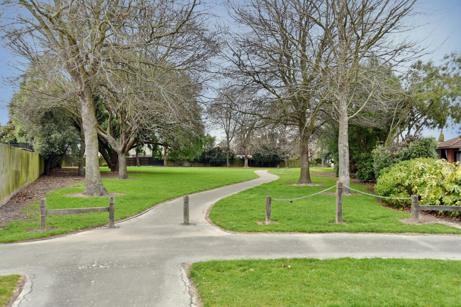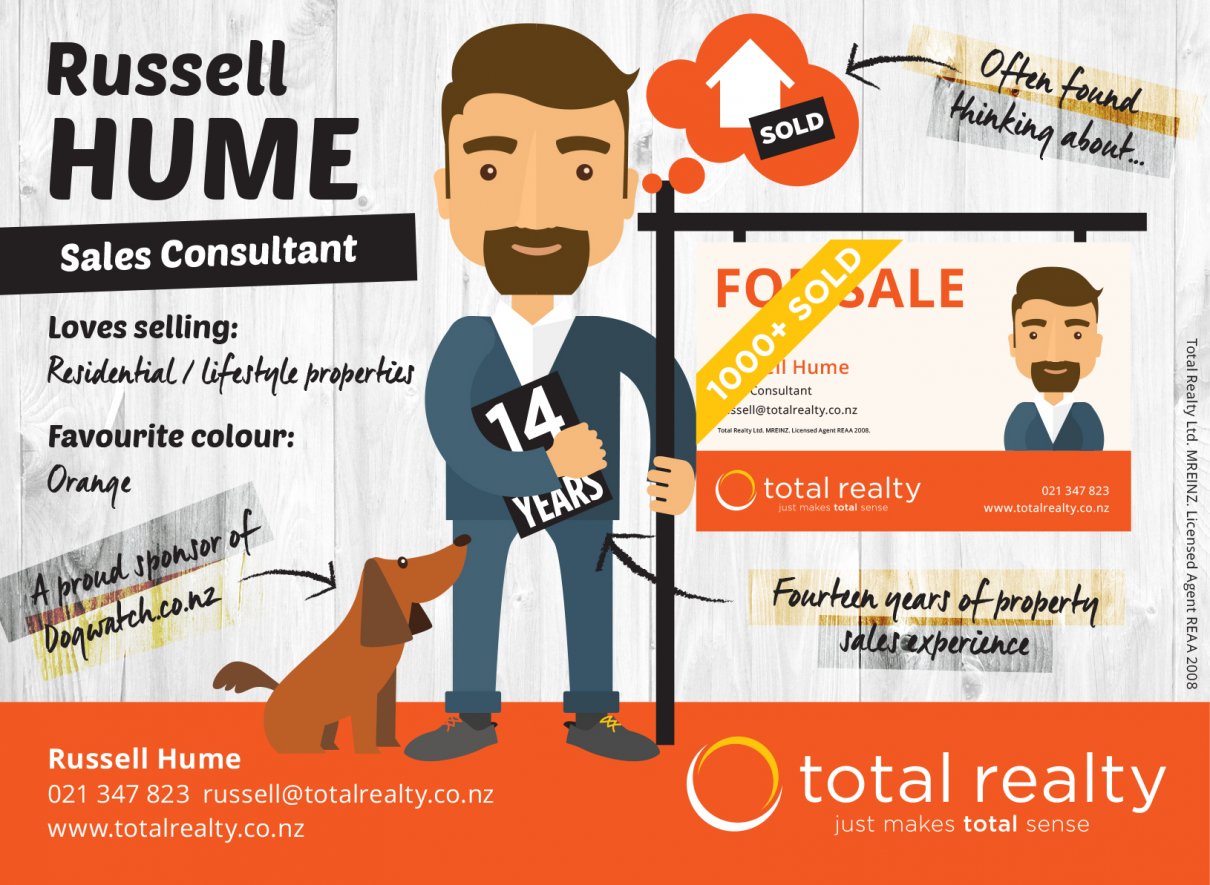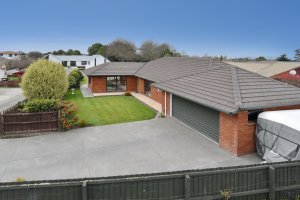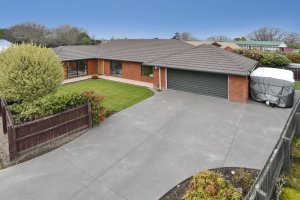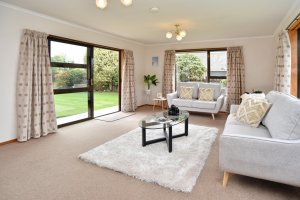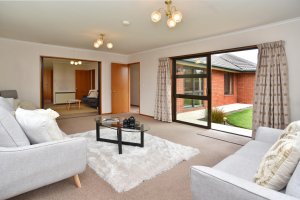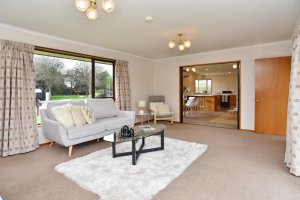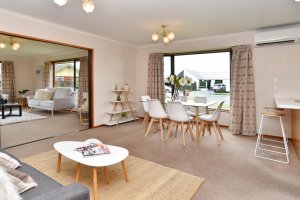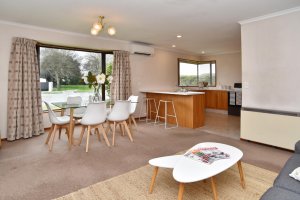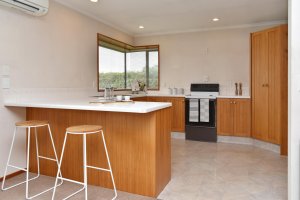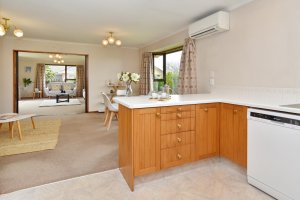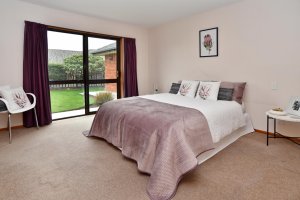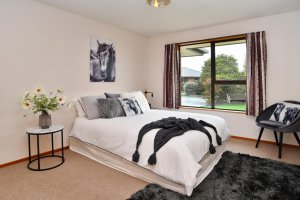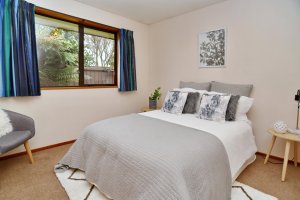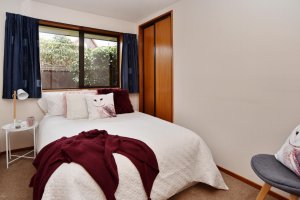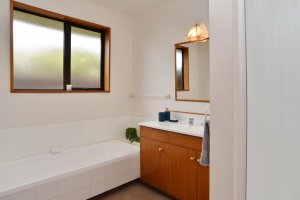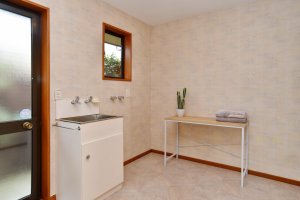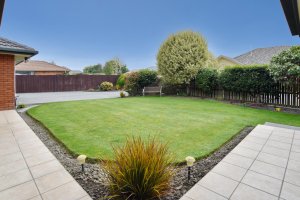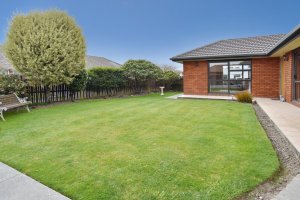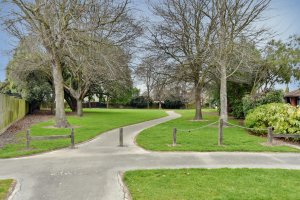12 Topaz Place, Bishopdale, Christchurch 8053
* Under Offer * A Real Gem at an Affordable Price
4
2
1
2
2
190 m2
622 m2
Enquiries Over $535,000
Built in the 90’s with one owner from new! Offering:
4 Double bedrooms, with the home situated at the end of a small cul de sac amongst similar properties where pride of ownership is apparent.
Spacious sun-drenched lounge with windows on the north, east and western aspects providing an abundance of natural light. This then flows through to the open plan kitchen, dining and sitting room with internal sliders in between the two living areas.
Good sized kitchen with plenty of cupboards and a breakfast bar. From here and the living areas you enjoy an outlook to the park over the road. A spot perfect for summer picnics or a place for your children to play whilst you can keep an eye on them.
Family bathroom with separate bath and shower, along with separate toilet.
Double glazed joinery throughout most of the home, with a heat pump and two nite stores for your year-round comfort.
Huge laundry that could take additional cupboards or a second fridge etc. Could possibly be re-configured into a walk in pantry?
Larger than average internal double garage with auto door. 2nd toilet with hand basin just off the garage itself and as a bonus, beside the garage is plenty of room to park a boat or caravan, with a caravan outlet attached to the exterior wall.
Beautifully manicured gardens and lawns ( with pop up irrigation ) compliment this wonderful family home.
Buyers looking around Redwood, Casebrook, Harewood, and surrounds for a warm, double glazed, 2 lounge, 2 toilet, spacious garage home, with plenty of off street parking, would be wise to check this property out.
Zoned TC2, GV $570,000
Please be aware that this information has been sourced from third parties including Property-Guru, RPNZ, regional councils, and other sources and we have not been able to independently verify the accuracy of the same. Land and Floor area measurements are approximate and boundary lines as indicative only.
specifics
Address 12 Topaz Place, Bishopdale, Christchurch 8053
Price Enquiries Over $535,000
Type Residential - House
Bedrooms 4 Bedrooms
Living Rooms 2 Living Rooms
Bathrooms 1 Bathroom, 2 Separate Toilets
Parking 2 Car Garaging & Internal Access.
Floor Area 190 m2
Land Area 622 m2
Listing ID TRC18367
Sales Consultant
Russell Hume
m. 021 347 823
p. (03) 940 9797
russell@totalrealty.co.nz Licensed under the REAA 2008


