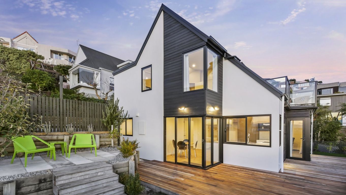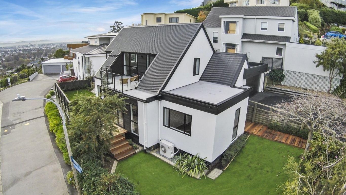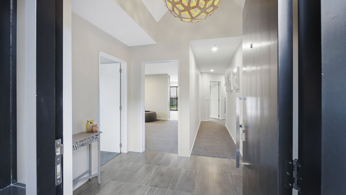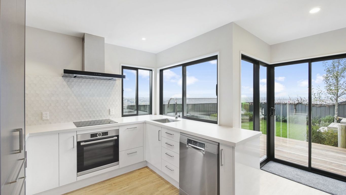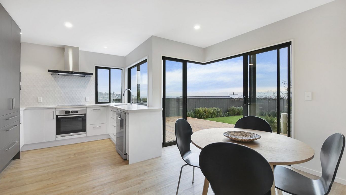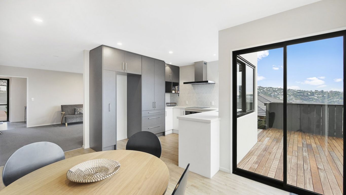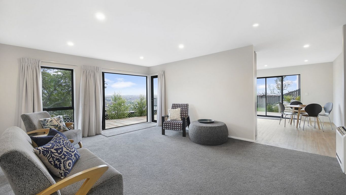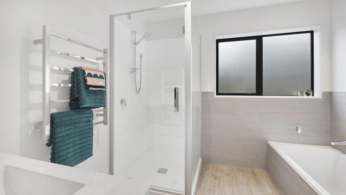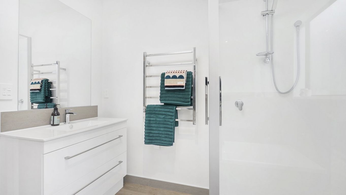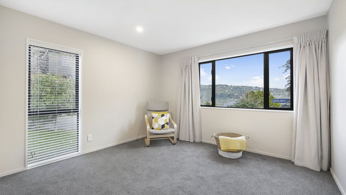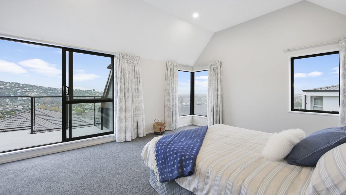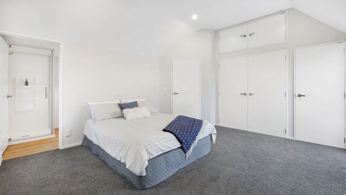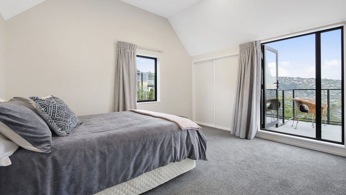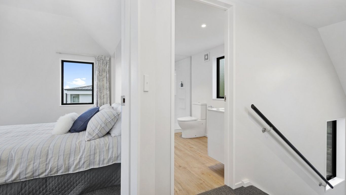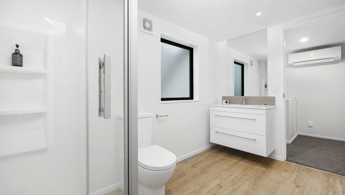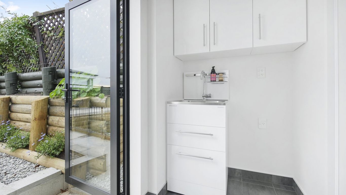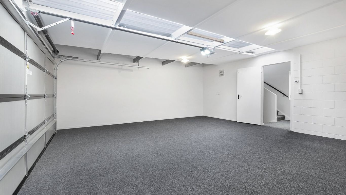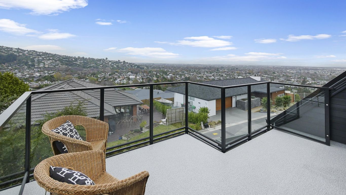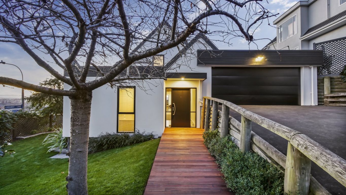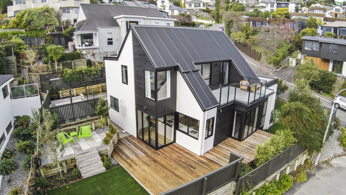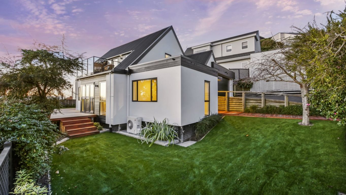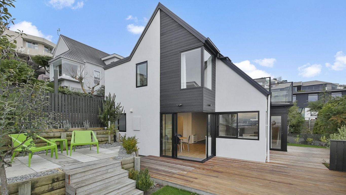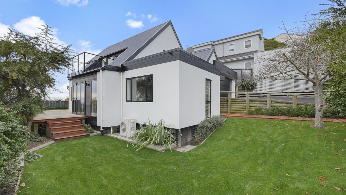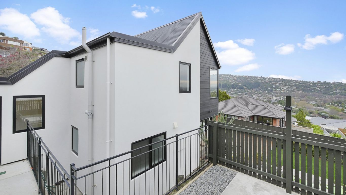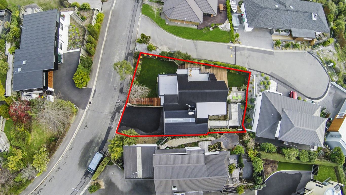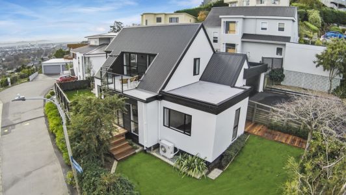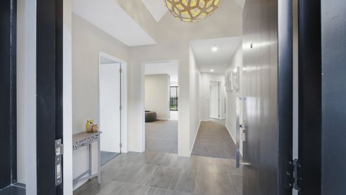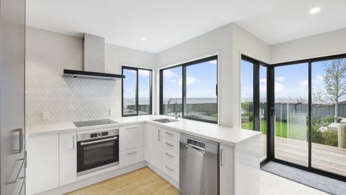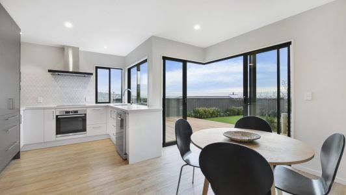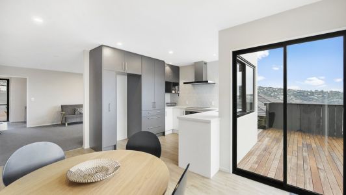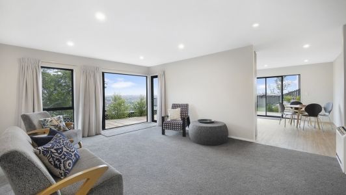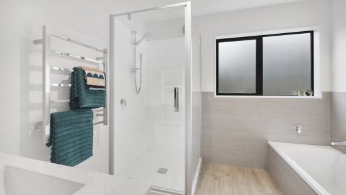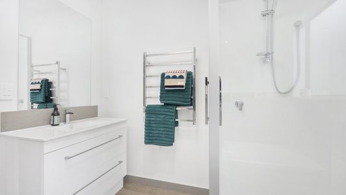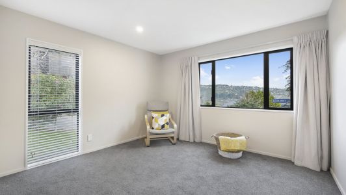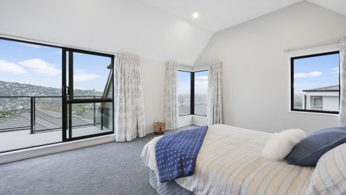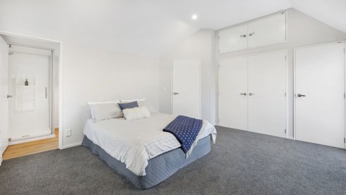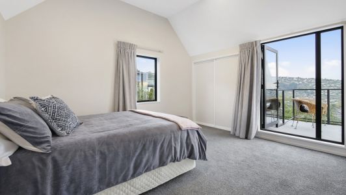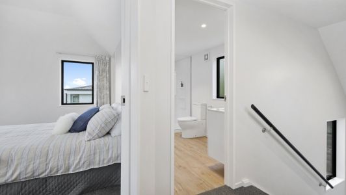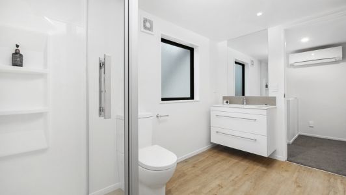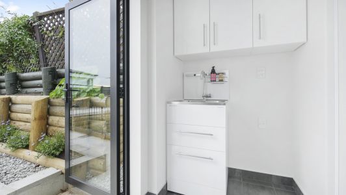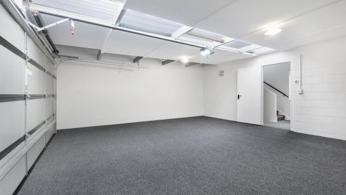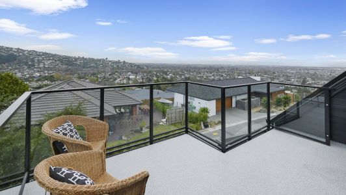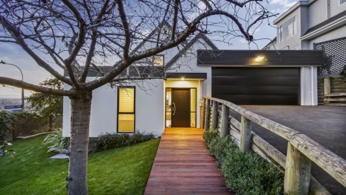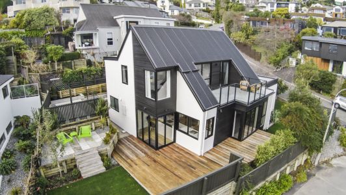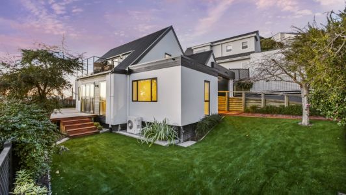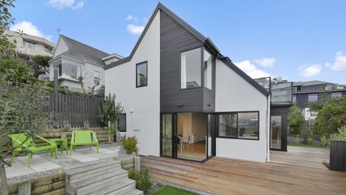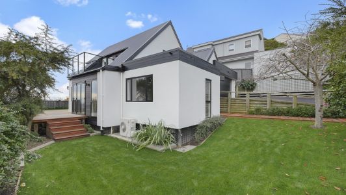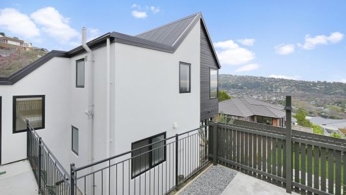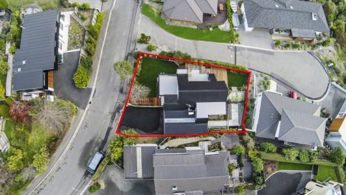11 Lookaway Place, Huntsbury, Christchurch 8022
* SOLD * Exceptional Style With Panoramic Views
3
2
2
2
180 m2
By Negotiation
The panoramic views across the city to the Southern Alps can be seen from every room in this beautifully executed and highly specified Huntsbury home which was tailor-made for its desirable elevated site. Its north-facing aspect floods the home with natural light and all-day sun, providing a peaceful and private retreat that has its focus firmly on quality in its fittings and finish when the current owners completely renovated this spectacular home.
On the lower level effortless living is afforded by the expansive open plan kitchen, dining and living area; sun drenched through the many large windows and flowing out to the timber deck and elevated paved patio area, creating a space for entertaining within the fully fenced, landscaped grounds. The main bathroom features on this level along with another double bedroom.
The mid level offers ample space for multiple vehicles plus all the trappings of family life with a double internal access garage and separate laundry area.
The master suite with a stylish ensuite is located on the upper level with an additional double bedroom which both have access doors leading out to a sheltered balcony with both rooms being configured to make the most of the beautiful outlook on offer.
Cleverly designed to maximise lifestyle and minimise maintenance, this stylish home has to be your best possible start to a long and glorious summer and a lifetime of carefree living. Homes of this calibre, even on Huntsbury, are a rare proposition, make sure this one is at the top of your viewing list.
To download the property files go to www.totalrealty.co.nz/listings/TRC19193
Please be aware that this information has been sourced from third parties including Property-Guru, RPNZ, regional councils, and other sources and we have not been able to independently verify the accuracy of the same. Land and Floor area measurements are approximate and boundary lines as indicative only.
specifics
Address 11 Lookaway Place, Huntsbury, Christchurch 8022
Price By Negotiation
Type Residential - House
Bedrooms 3 Bedrooms
Bathrooms 1 Bathroom, 1 Ensuite, 1 Separate Toilet
Parking 2 Car Garaging & Lockup & Internal Access.
Floor Area 180 m2
Listing ID TRC19193
Property Documents


