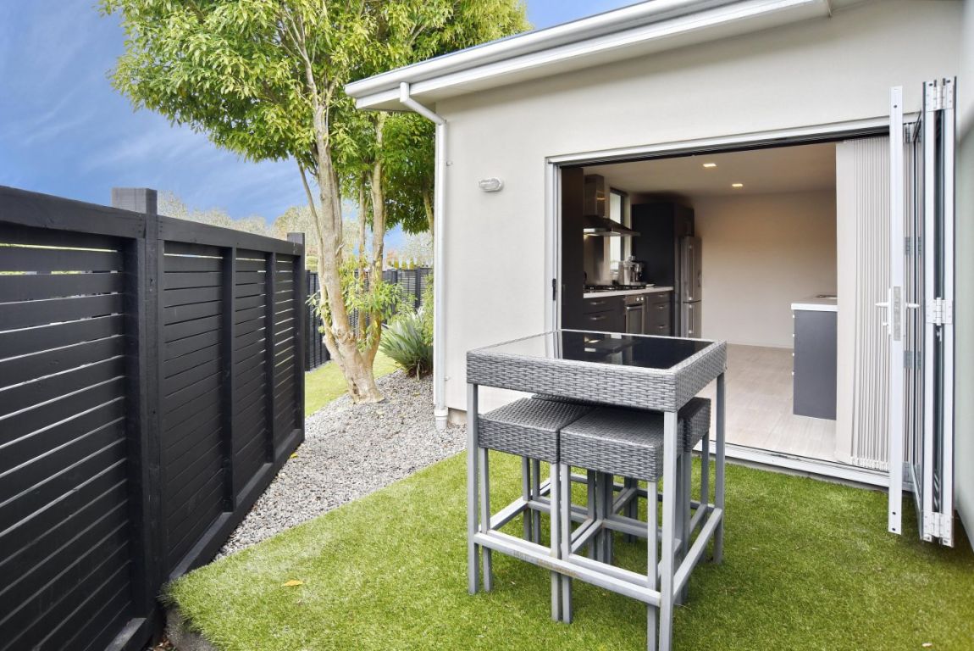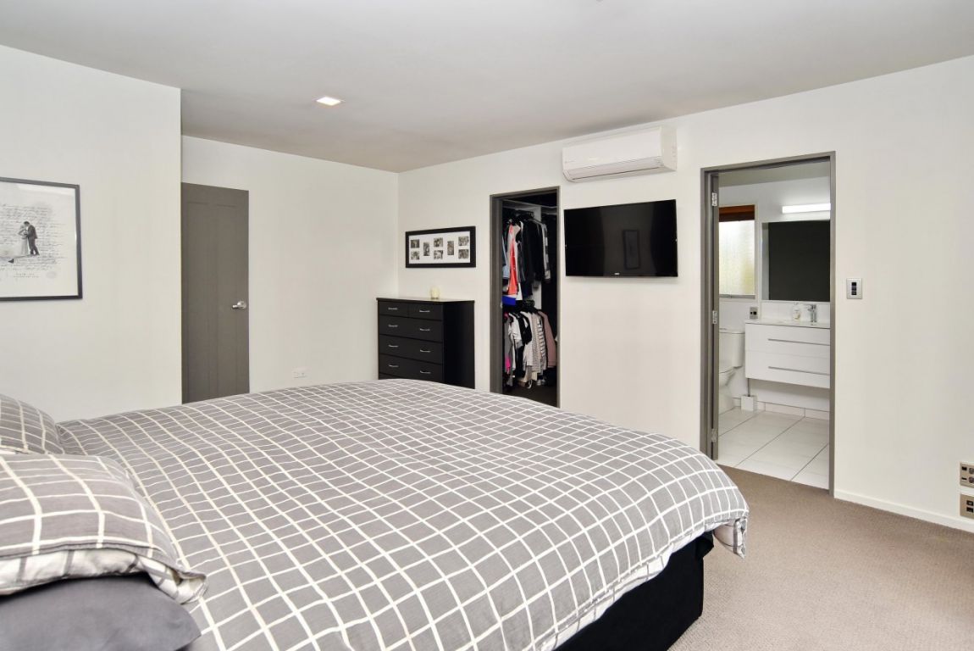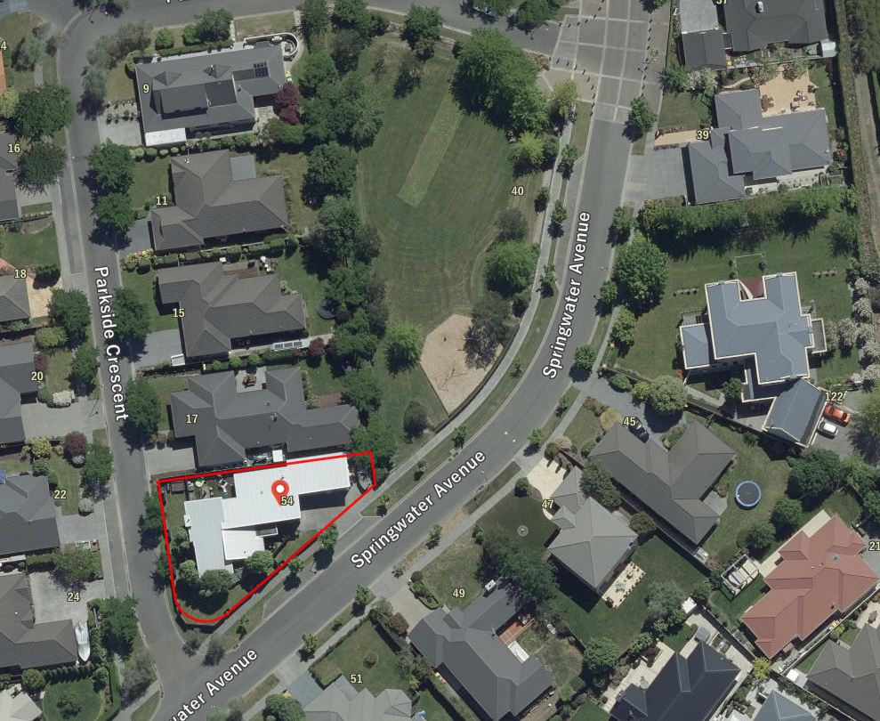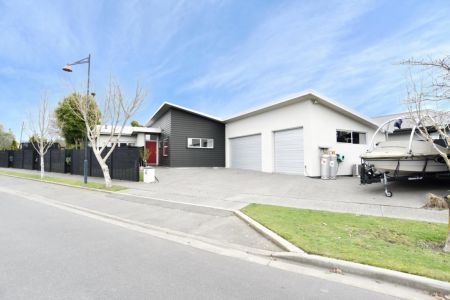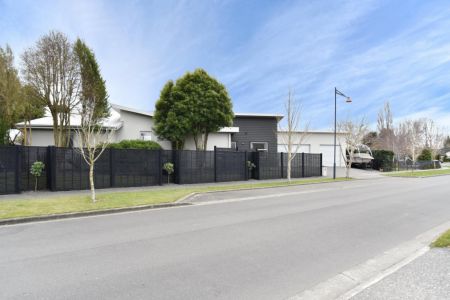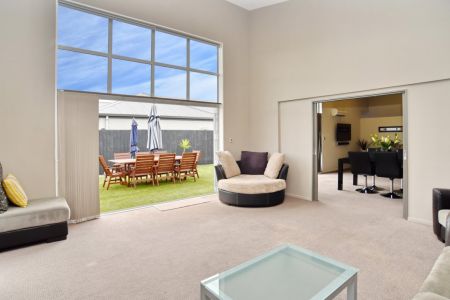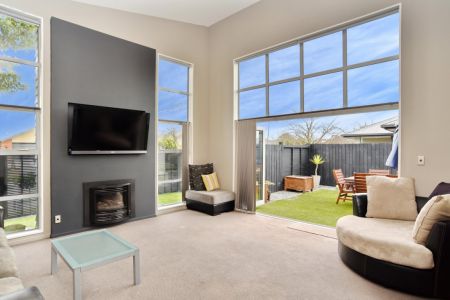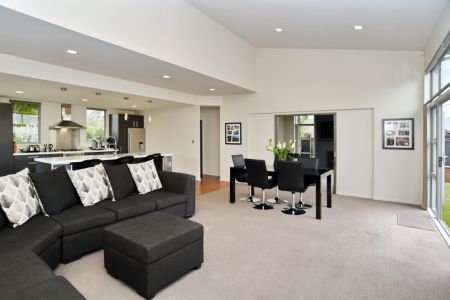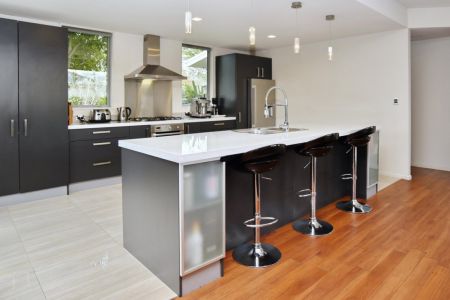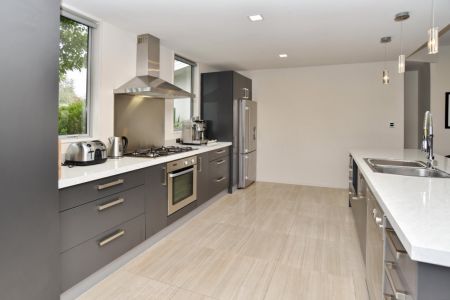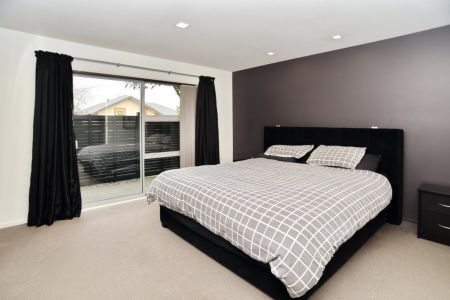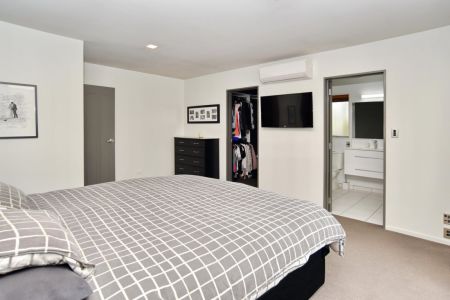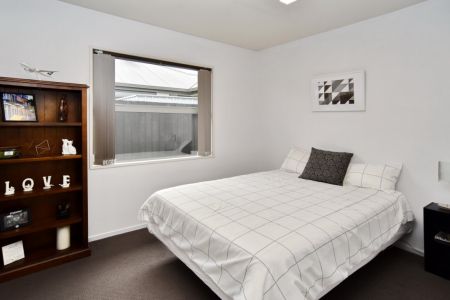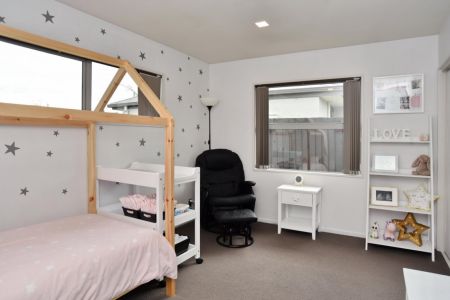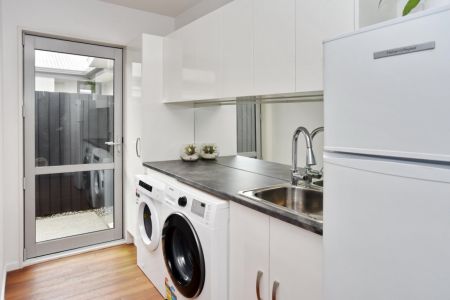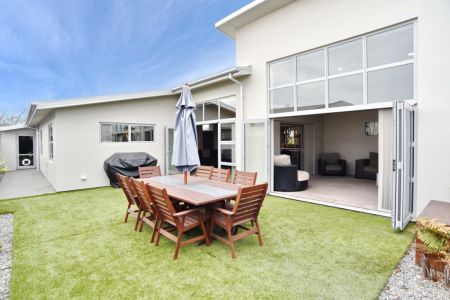54 Springwater Avenue, Northwood , Christchurch 8051
* SOLD * Springwater Stunner
4
2
2
2
3
222 m2
600 m2
Negotiable Over $689,000
Creative flair, thoughtful design. It's all on display at my latest Northwood listing, a stunning executive home that will impress even the most discerning of purchasers.
Accommodation is provided by four bedrooms and is complemented by two bathrooms, including an ensuite off the master. The master bedroom is located at the other end of the home ensuring peace and privacy.
An abundance of glass bathes the superbly configured living areas in natural light; the contemporary kitchen with island bench boasts all the prerequisite bells and whistles including bi folds off the kitchen for alfresco breakfasts, and the home provides seamless indoor / outdoor flow from both lounges to the large enclosed patio.
Fully double glazed, with ducted air conditioning to the bedroom wing at one end of the home, a 2nd heat pump in the open plan living, a gas fire in the lounge (not reticulated) and the 3rd heat pump in the master bedroom.
The adjacent reserve provides a place for your children to play, while the fully fenced section with auto irrigation has space to park a trailer and room for a trampoline. Triple internal access garaging with off-street parking beside complete the appeal.
Stone's throw from the nearby shopping centre, supermarkets, cafes and a short drive to the Airport.
Zoned TC2.
Don't miss your chance to secure this distinctive and highly-desirable property. Call now to arrange a viewing time.
Note: As property has two street frontages, it has been officially changed from 19 Parkside Crescent originally to 54 Springwater Avenue.
#Styx Mill #Regents Park #Glasnevin #Redwood Springs
Please be aware that this information has been sourced from third parties including Property-Guru, RPNZ, regional councils, and other sources and we have not been able to independently verify the accuracy of the same. Land and Floor area measurements are approximate and boundary lines as indicative only.
specifics
Address 54 Springwater Avenue, Northwood , Christchurch 8051
Price Negotiable Over $689,000
Type Residential - House
Bedrooms 4 Bedrooms
Living Rooms 2 Living Rooms
Bathrooms 1 Bathroom, 1 Ensuite, 1 Separate Toilet
Parking 3 Car Garaging & Internal Access.
Floor Area 222 m2
Land Area 600 m2
Listing ID TRC19314
Property Documents
Sales Consultant
Russell Hume
m. 021 347 823
p. (03) 940 9797
russell@totalrealty.co.nz Licensed under the REAA 2008









