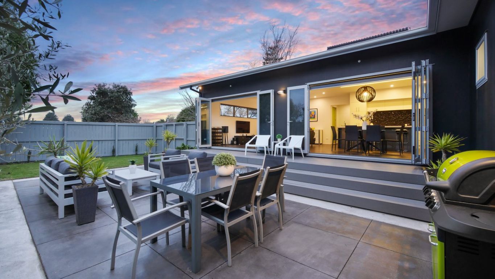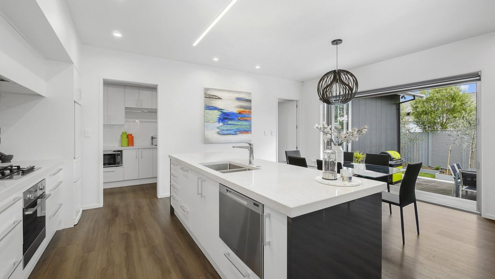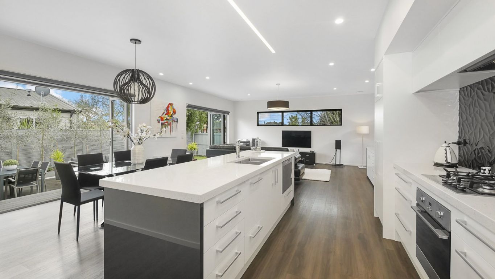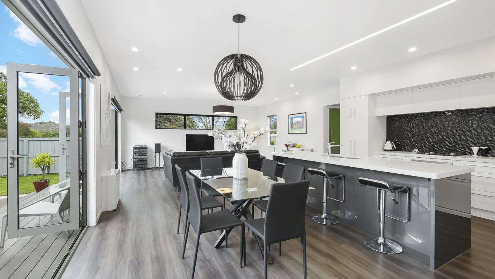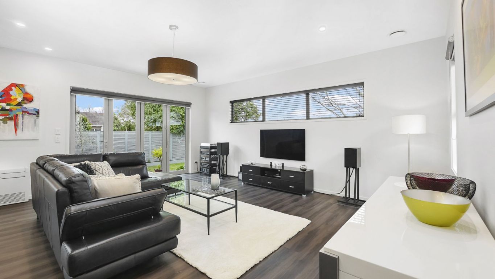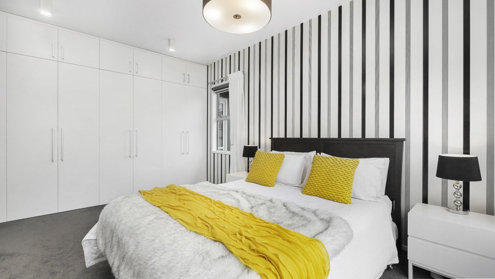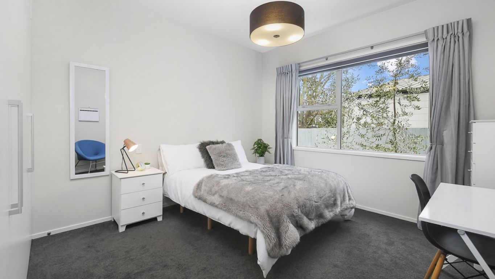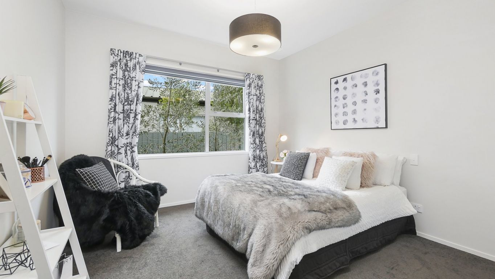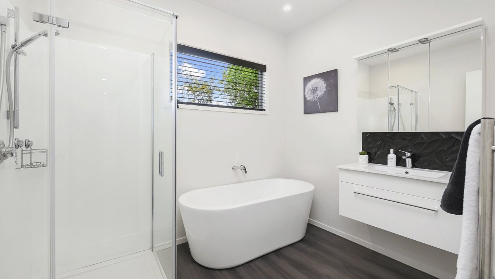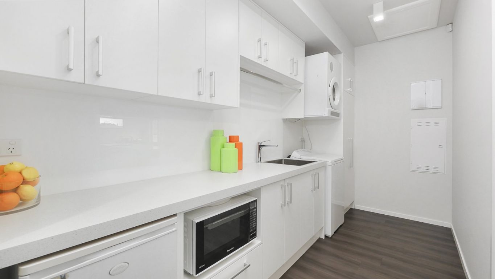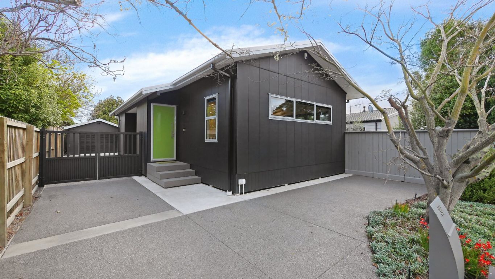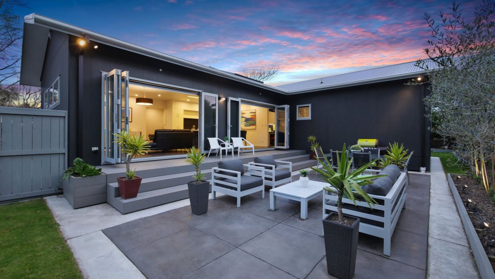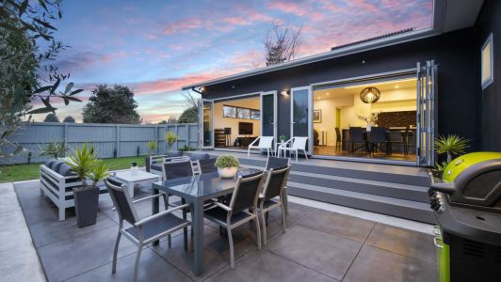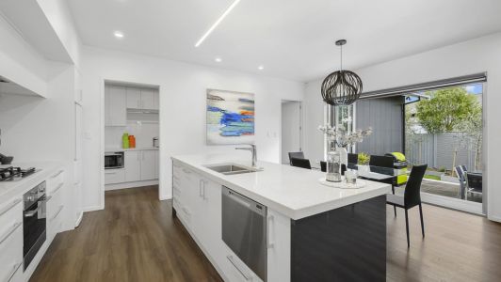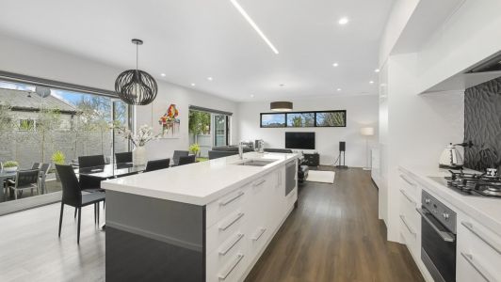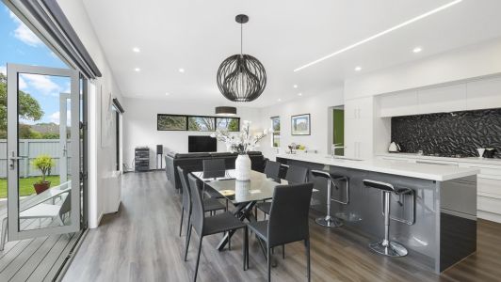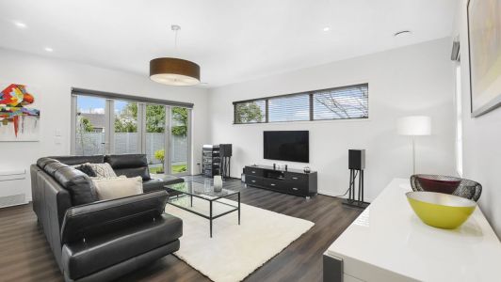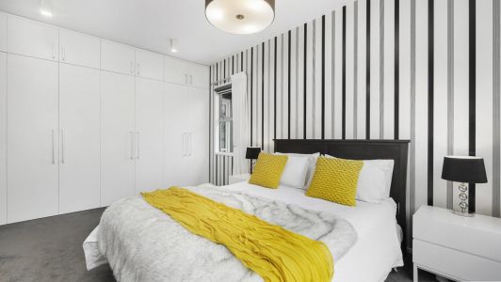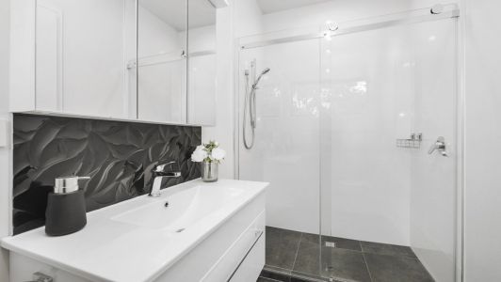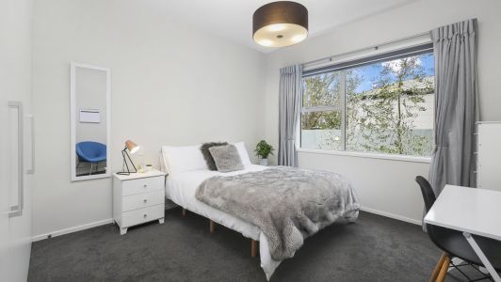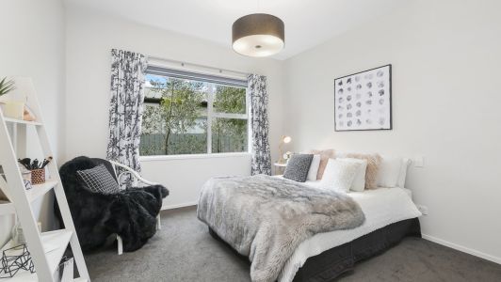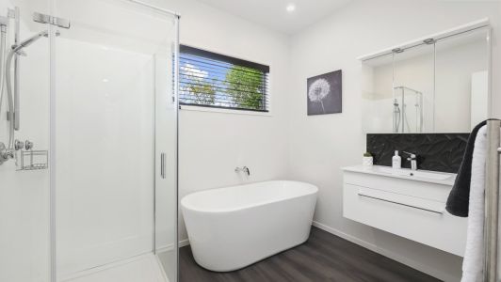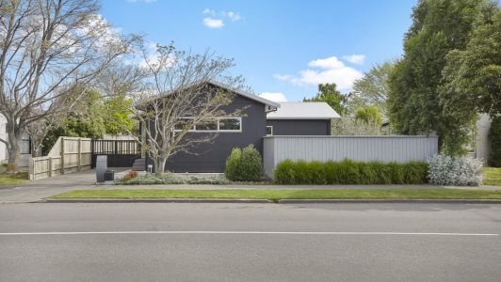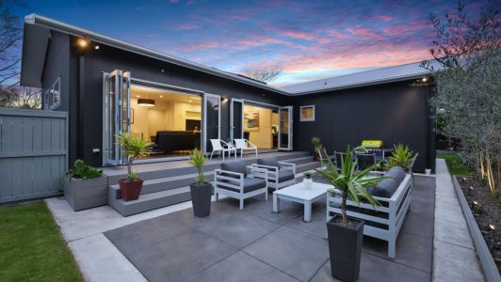37 Royal Park Drive, Parklands, Christchurch 8083
* SOLD * Architectural Flair
3
2
2
1
141 m2
574 m2
A contemporary aesthetic and impeccable architectural design, this is truly a property without compromise and is exceptionally well-suited to modern family living.
Constructed in 2015, modern luxury and eye-catching form was front of mind in the creation of this home, the flawlessly executed property delivers outstanding comfort and stylish finishes, and features solar hot water, clean air ventilation system, thermally broken Low E Argon gas glazing high performance windows, irrigation system, security gates and a security system.
Two spacious living zones provide the flexibility demanded by families with the light-filled open plan area exuding laid-back luxury.
The exquisite kitchen provides an elegant backdrop for hosting and comes complete with a butler's pantry and reputable cooking appliances.
Each living area effortlessly extends out to the deck and down to a private paved patio area which present a private backdrop for summertime entertaining.
The home consists of three double bedrooms, master with ensuite and floor to ceiling robes, the remaining two bedrooms share the family bathroom.
Contemporary styling inside is matched by crisp landscaping which conveniently requires very little upkeep. Secure parking is provided by a larger sized single garage.
This property is a recreational haven for swimming, surfing, biking running / walking tracks, the QEII Leisure Centre and in zone for Shirley Boys' / Avonside Girls' High School and Queenspark Primary School.
To download the property files go to www.totalrealty.co.nz/listings/TRC19442
Please be aware that this information has been sourced from third parties including Property-Guru, RPNZ, regional councils, and other sources and we have not been able to independently verify the accuracy of the same. Land and Floor area measurements are approximate and boundary lines as indicative only.
specifics
Address 37 Royal Park Drive, Parklands, Christchurch 8083
Price Negotiable Over $550,000
Type Residential - House
Bedrooms 3 Bedrooms
Bathrooms 1 Bathroom, 1 Ensuite, 1 Separate Toilet
Parking 1 Car Garaging.
Floor Area 141 m2
Land Area 574 m2
Listing ID TRC19442
Property Documents


