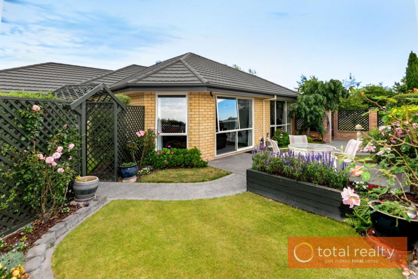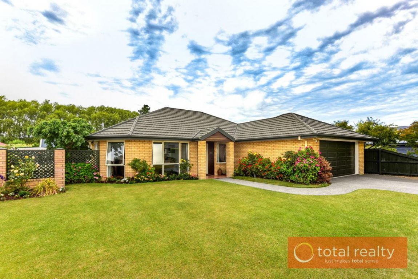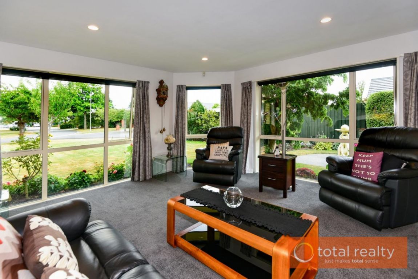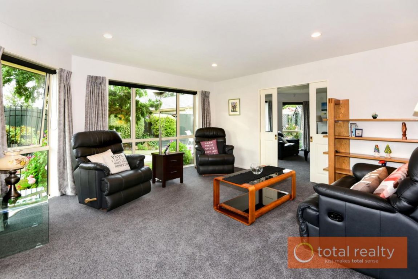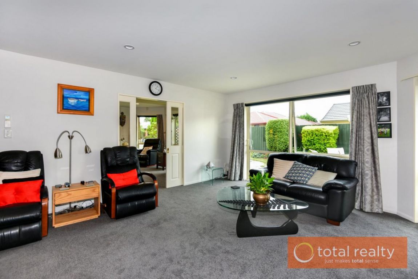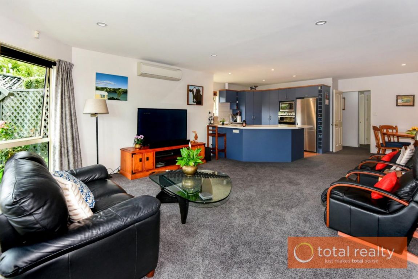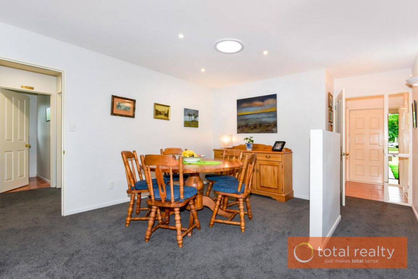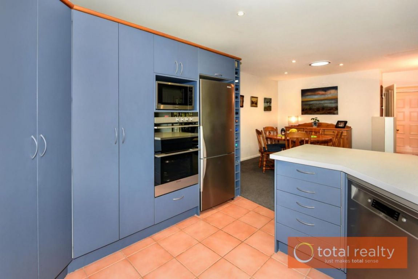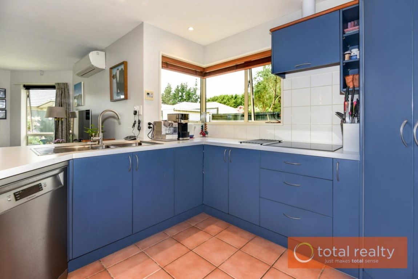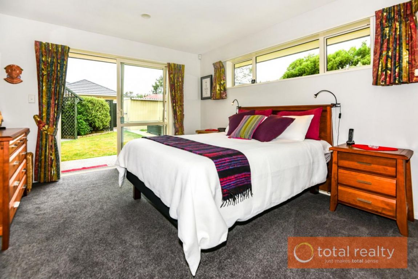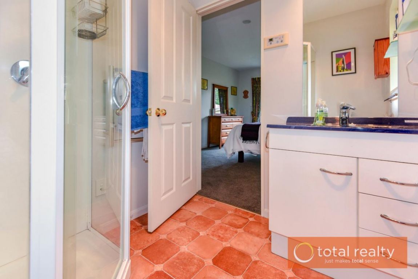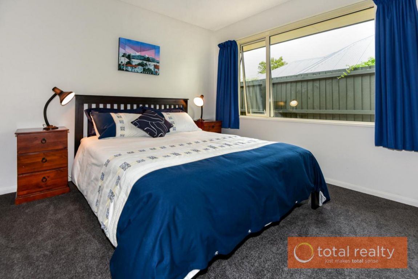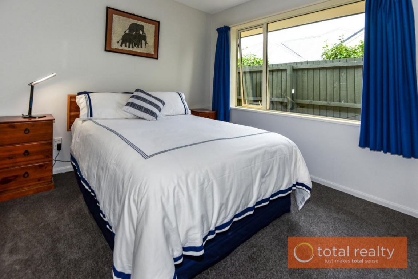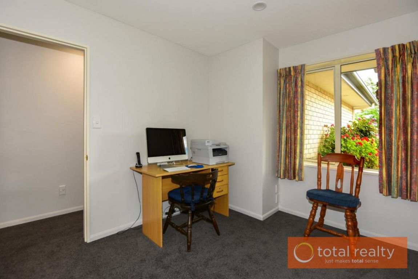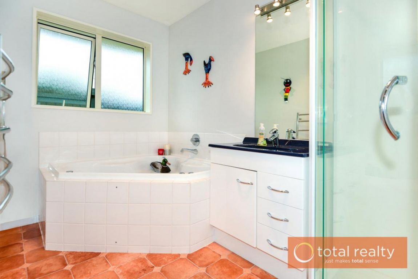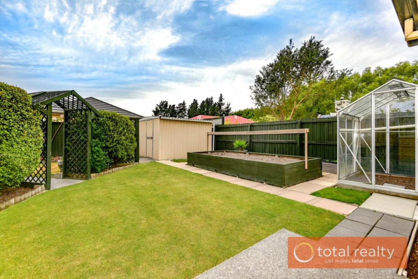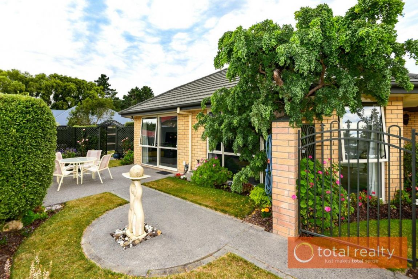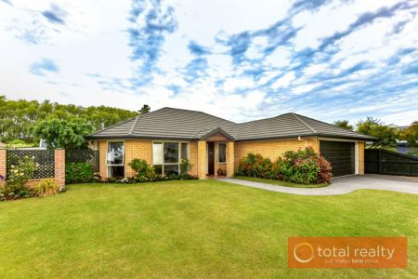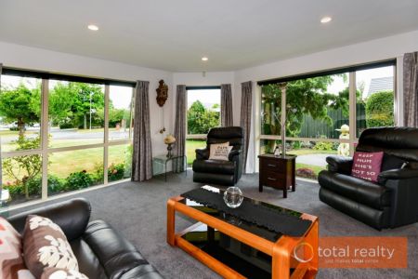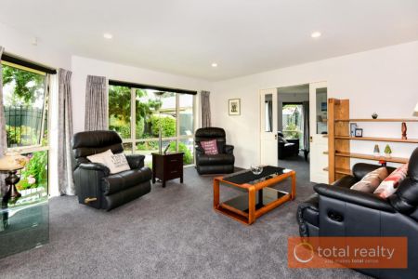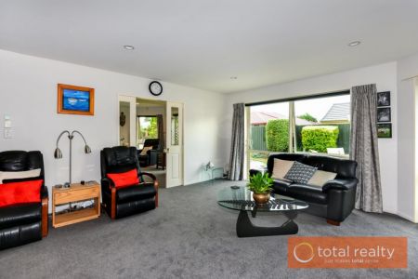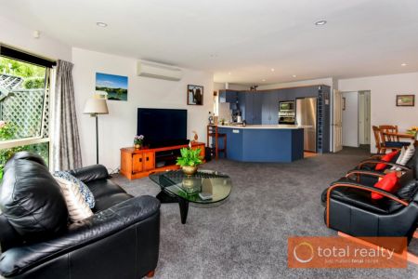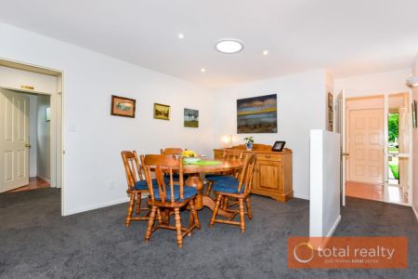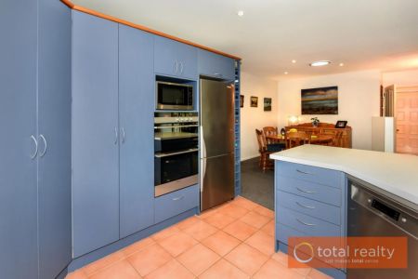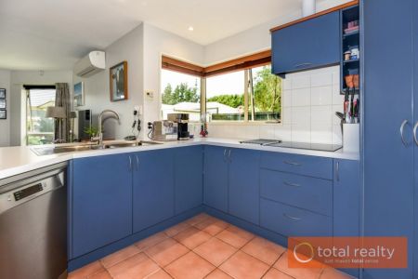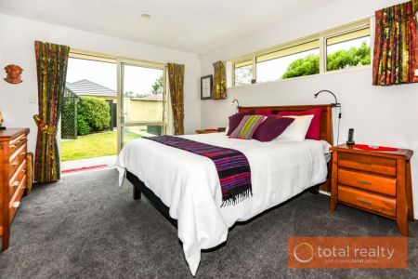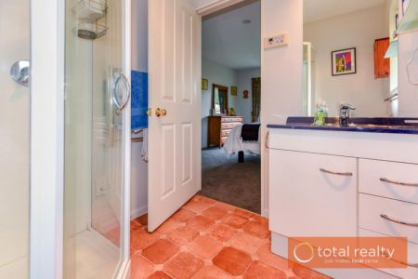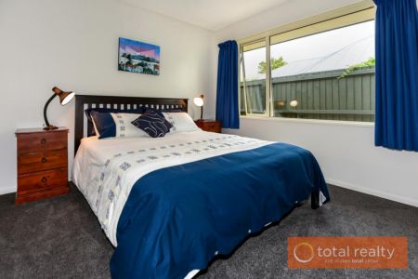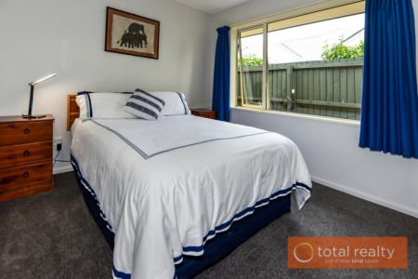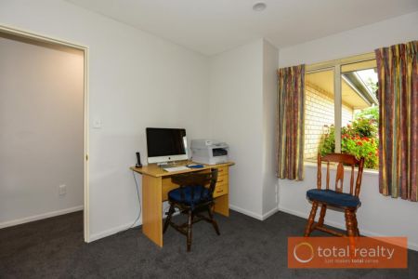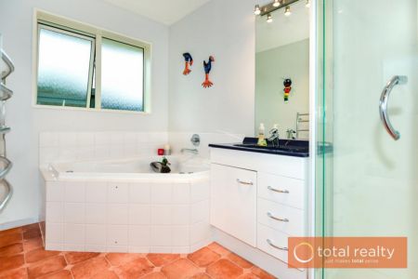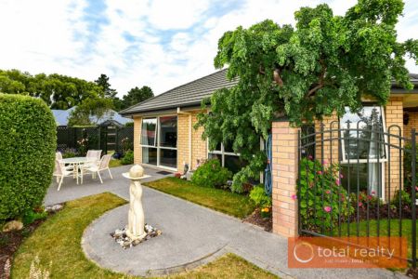35 Marsack Crescent, Halswell, Christchurch 8025
* SOLD * Guaranteed To Impress
3
1
2
2
2
2
196 m2
600 m2
Negotiable Over $569,000
We are so fortunate to be representing such an immaculately presented home such as this, and you will also be fortunate if you are the successful new owner.
The property is located in a quiet crescent, close to reserves and the Halswell Domain. The house is a generous 196sqm (approx) and has three double bedrooms, as well as a single / study. There are two living areas, two bathrooms and two toilets. The open plan kitchen / living area leads outside to a beautiful garden / entertaining area, as does the master bedroom.
Huge appeal to a wide range of buyers with an extensive list of features.
Three double bedrooms
One study / single / hobby room
Master bedroom with en suite and walk in wardrobe
Open plan kitchen / living / dining room
Separate lounge (with new sunblinds)
Main bathroom with spa bath and shower
Two toilets (one separate)
Double glazed windows
LED lighting
Heatpump
Immaculate garden with irrigation
Large garden shed and glasshouse
Fully fenced
Gas hot water
Induction hob (new) - gas hob connection available
Double oven
New carpet
Repainted interior
Good hallway storage
Alarm
GV: $570,000
All viewing from the first open home this weekend.
All relevant documents will be available at the open home and can be emailed to potential buyers once the property has been viewed.
******* Marc and Wendy - Halswell Property Specialists *******
Please be aware that this information has been sourced from third parties including Property-Guru, RPNZ, regional councils, and other sources and we have not been able to independently verify the accuracy of the same. Land and Floor area measurements are approximate and boundary lines as indicative only.
specifics
Address 35 Marsack Crescent, Halswell, Christchurch 8025
Price Negotiable Over $569,000
Type Residential - House
Bedrooms 3 Bedrooms
Living Rooms 2 Living Rooms
Bathrooms 1 Bathroom, 1 Ensuite, 1 Separate Toilet
Study/Office 1 Home Office/Study
Parking 2 Car Garaging & Internal Access.
Floor Area 196 m2
Land Area 600 m2
Listing ID TRC19738


