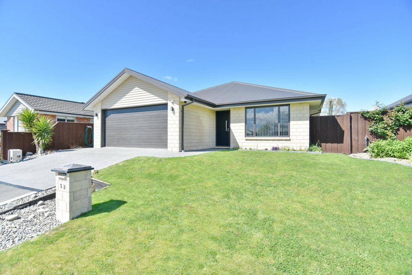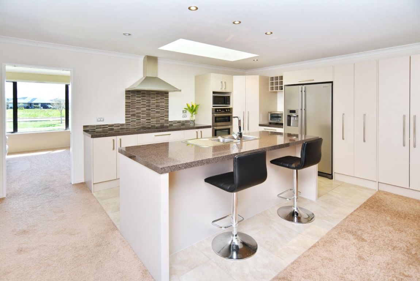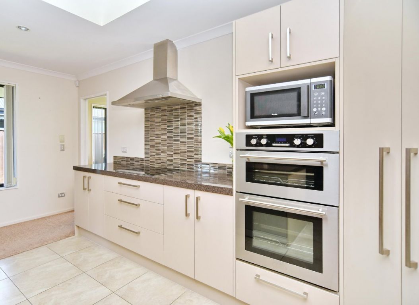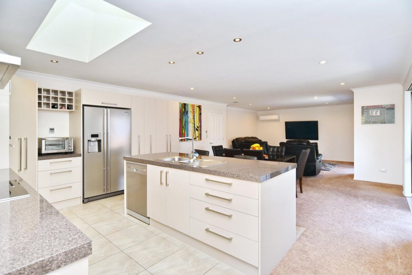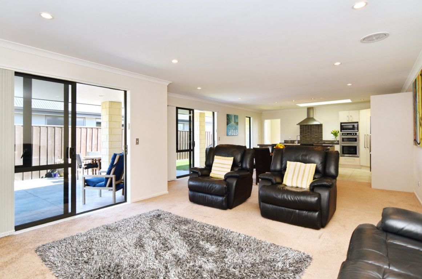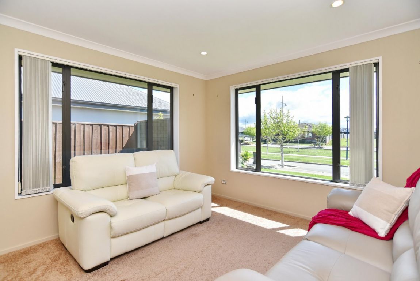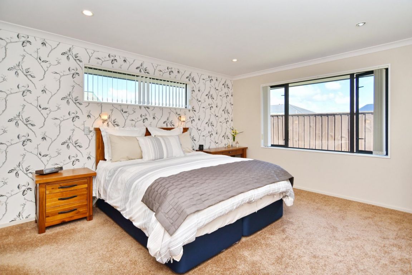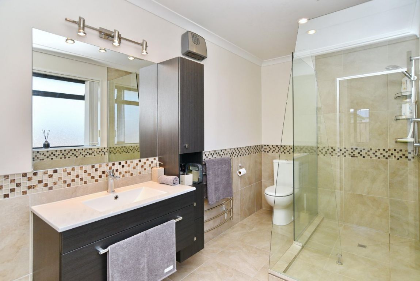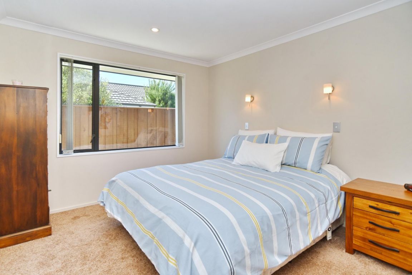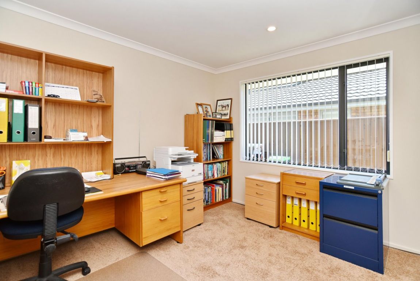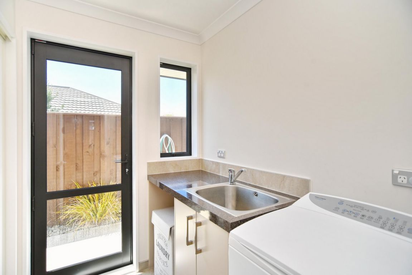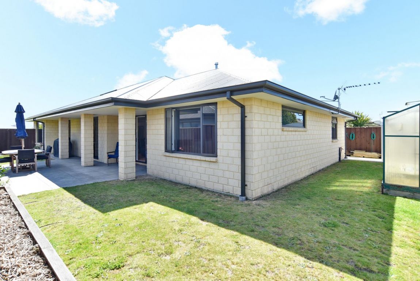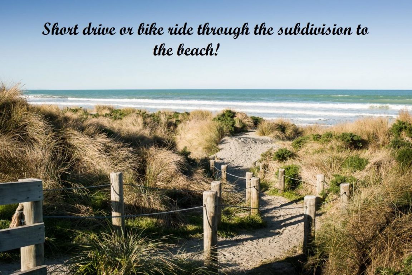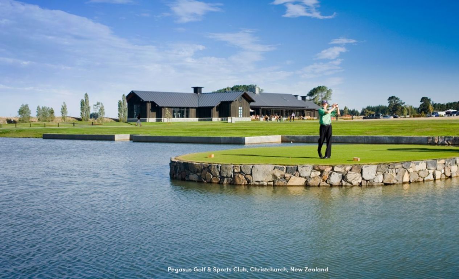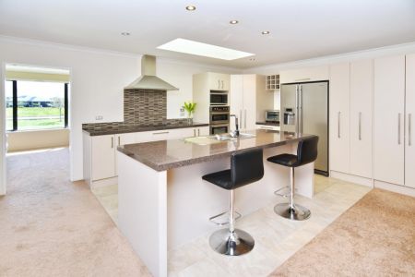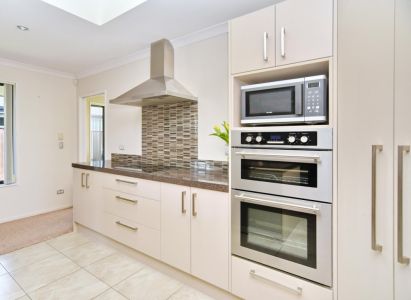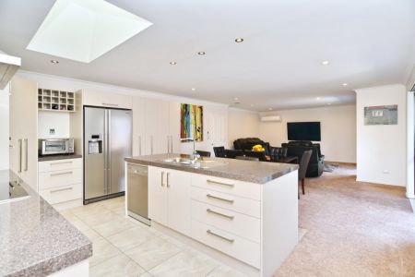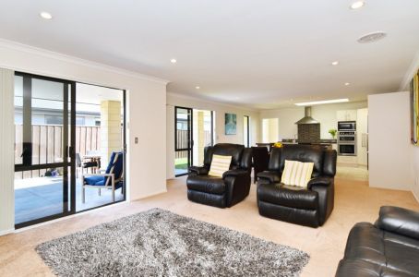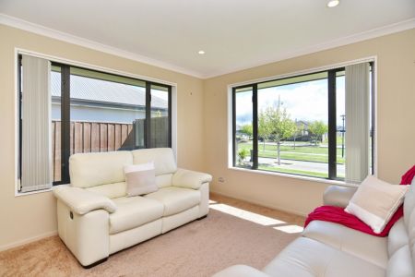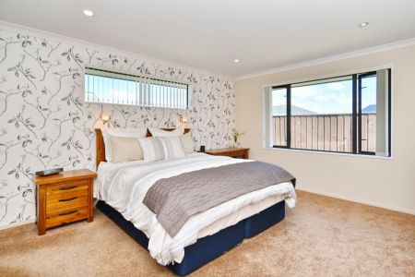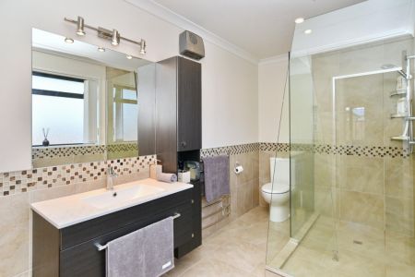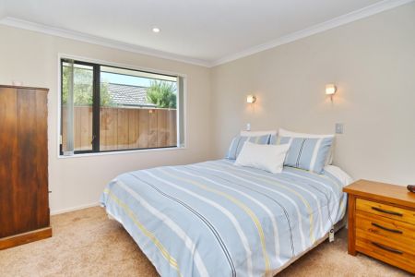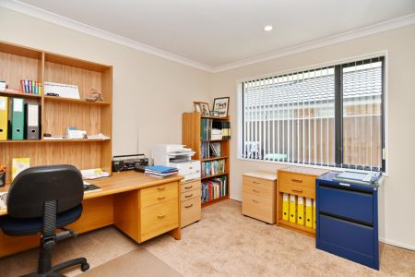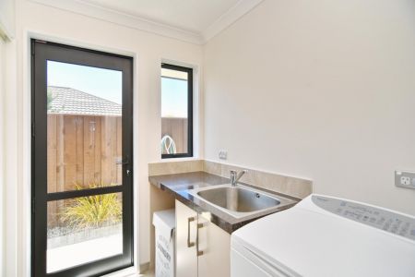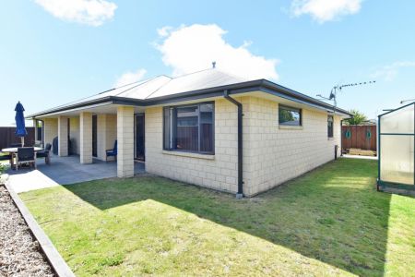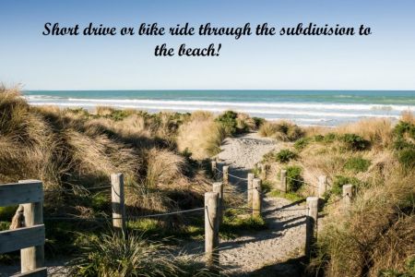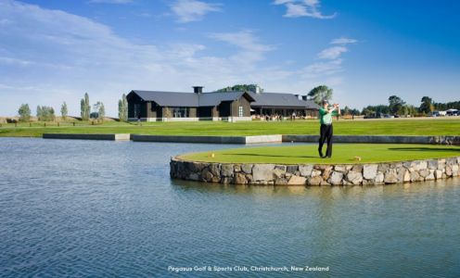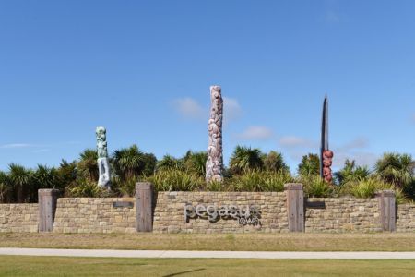53 Tutaipatu Avenue, Pegasus 7612
* SOLD * Lifestylish
3
2
2
2
2
207 m2
519 m2
Negotiable Over $555,000
This beautifully presented home built in 2012 was originally a builder's own home and features 3 double bedrooms, 2 living, 2 bathrooms and more!
Key Features:
Spacious master bedroom, complete with walk-in robe and under tile heated ensuite with wet floor shower.
The well-appointed kitchen has all mod-cons including dishwasher, waste-disposal, double wall oven, induction hob, range hood, multiple pantries and the plumbed french-door fridge freezer is staying.
The open-plan kitchen, dining and family room opens directly out to the patio, ideal for entertaining family and friends while a second smaller lounge overlooking the wide street frontage offers the perfect spot for a morning coffee and book.
The family bathroom has a shower, vanity and spa-bath. Separate toilet with hand basin. Separate laundry.
With double glazing, two heat pumps, a gas fire, ventilation system and under floor heating in the bathrooms, your year round comfort is assured.
An abundance of storage cupboards throughout, plus additional storage in the attic above the garage, accessed by a pull-down attic ladder.
The section has been neatly laid out with easy-care garden beds and garden shed and glasshouse at the rear of the property.
Fully fenced back yard makes it well suited for those with pets and small children.
Ticking all the boxes, this property is an easy walk to most amenities including the school, the general store, cafes, medical centre, pharmacy, playground, dog-park and of course the lake. Short drive to the golf course, beach and more.
Pop out for a look!
Please be aware that this information has been sourced from third parties including Property-Guru, RPNZ, regional councils, and other sources and we have not been able to independently verify the accuracy of the same. Land and Floor area measurements are approximate and boundary lines as indicative only.
specifics
Address 53 Tutaipatu Avenue, Pegasus 7612
Price Negotiable Over $555,000
Type Residential - House
Bedrooms 3 Bedrooms
Living Rooms 2 Living Rooms
Bathrooms 1 Bathroom, 1 Ensuite, 1 Separate Toilet
Parking 2 Car Garaging & Internal Access.
Floor Area 207 m2
Land Area 519 m2
Listing ID TRC20481
Sales Consultant
Russell Hume
m. 021 347 823
p. (03) 940 9797
russell@totalrealty.co.nz Licensed under the REAA 2008


