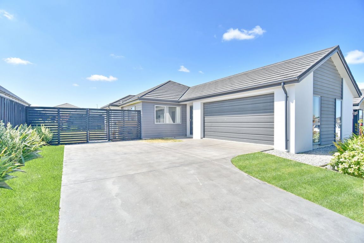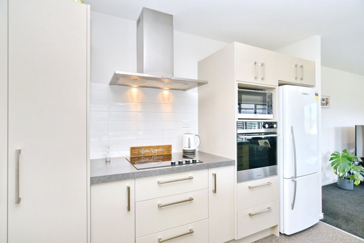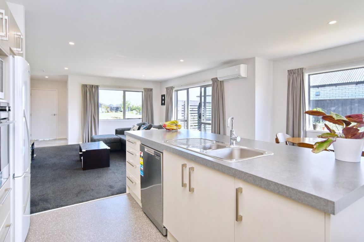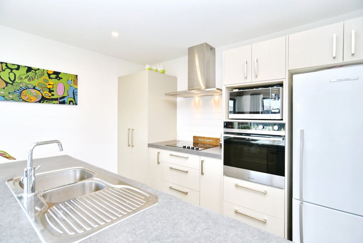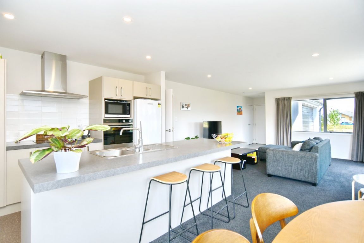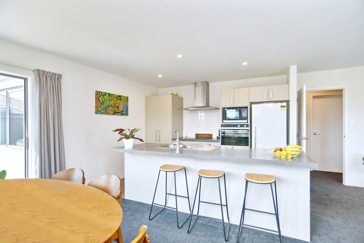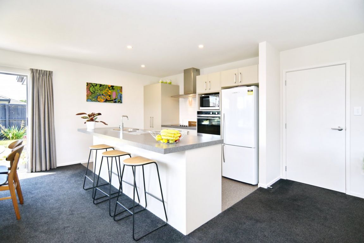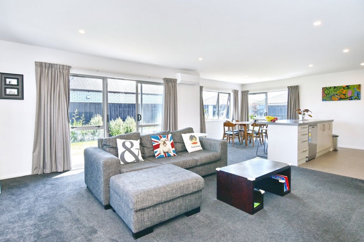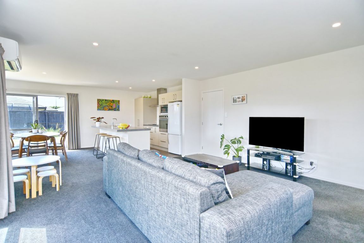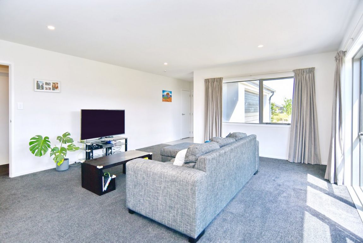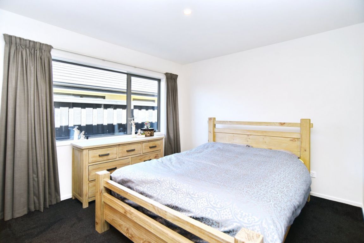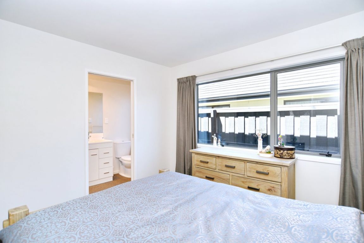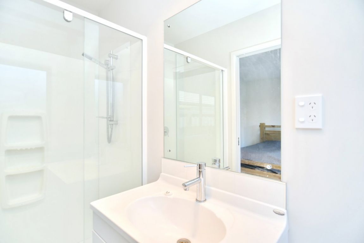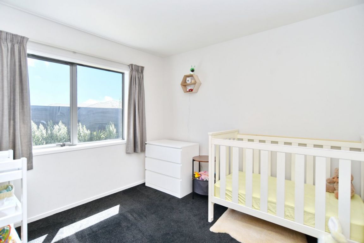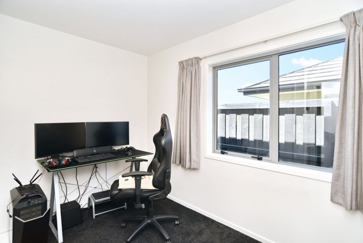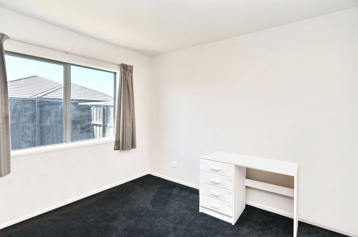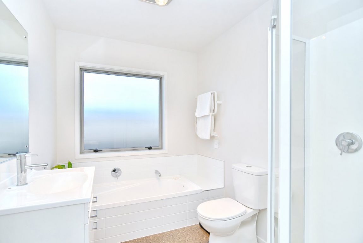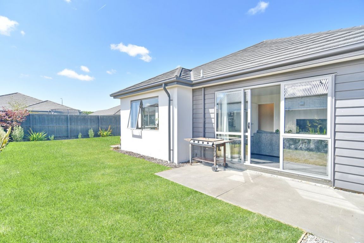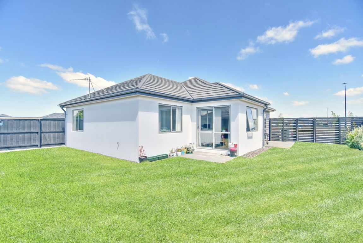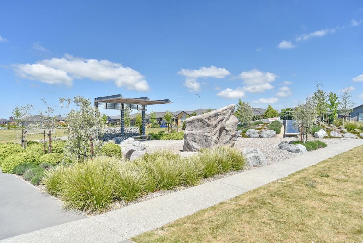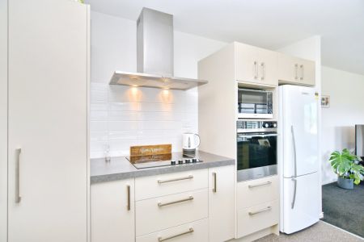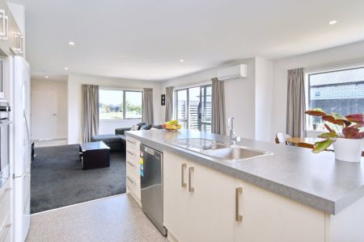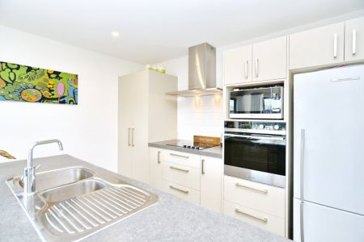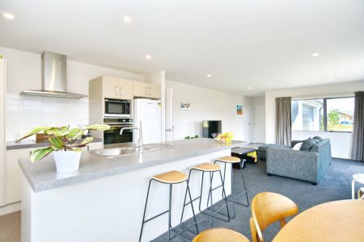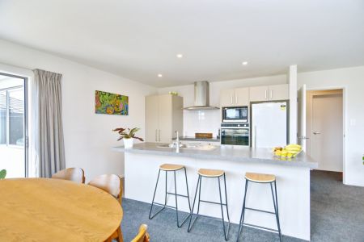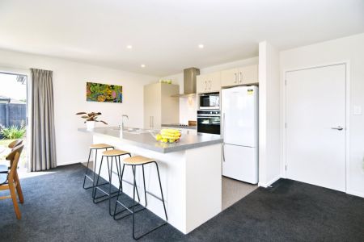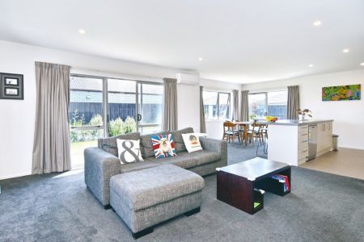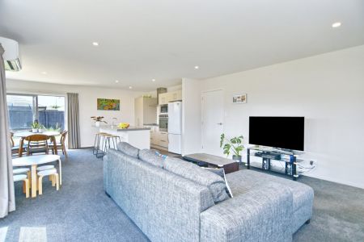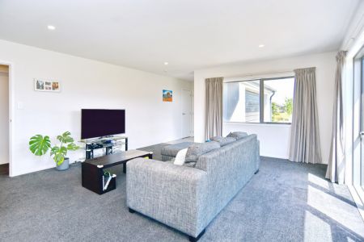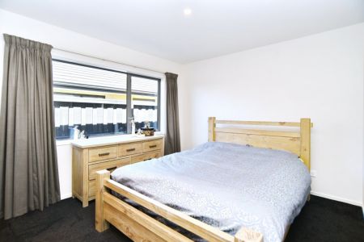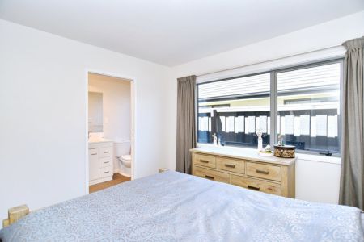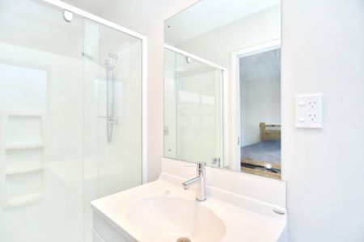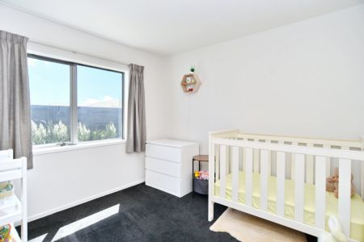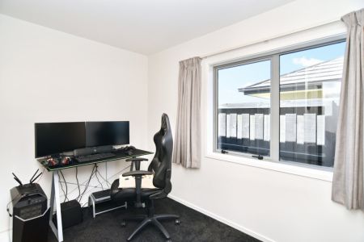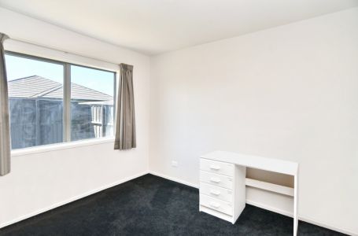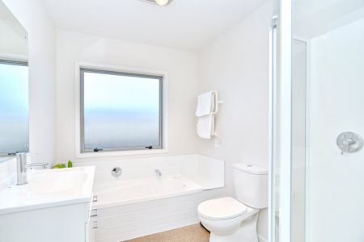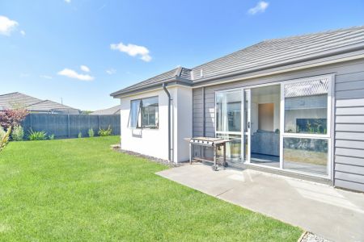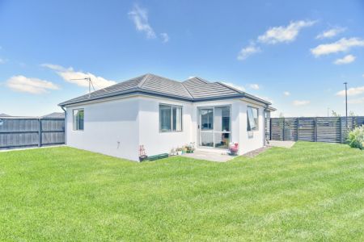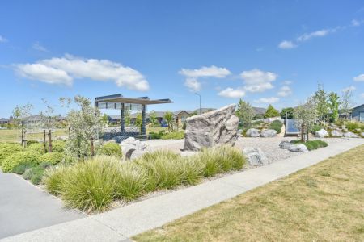44 Wallingford Crescent, Rolleston 7615
* SOLD * Contemporary Easy Care Living
4
2
2
2
150 m2
429 m2
Negotiable Over $519,000
This superb 2017 built four-bedroom home set amongst other quality homes in this modern subdivision will appeal to buyers who are looking to acquire a full-size property in a favoured area. Sure to appeal to any investors looking to add to their portfolio with a fixed tenant in place until October 2021.
A post-quake, single-level design this property’s highly functional configuration ensures it can cater to all stages of life. The property is visually pleasing from the outset and features a contemporary colour scheme and cleverly placed windows which accentuate the feeling of space and allow abundant natural light to stream indoors.
The modern kitchen comes complete with a breakfast bar, while the lounge and dining area is generous in size for both entertaining a crowd and family relaxation. Doors off the living provide great indoor / outdoor flow perfect for the Summer months ahead. A heat pump in the living area offers year round heating and cooling options.
Four bedrooms, the master includes a double robe with ensuite, while the family bathroom, with a separate bath and shower, serves the remaining bedrooms.
Outdoor living is a delight amid the easycare fully fenced private section which enjoys a sun drenched patio area.
Parking is plentiful with off street for multiple vehicles and double internal access garaging.
The location is popular for its convenience to local schools and all of Rollestons local amenities. Ideally suited to families, the home will also appeal to those who appreciate the space and comforts of modern living.
Contact Rachel for further information.
Please be aware that this information has been sourced from third parties including Property-Guru, RPNZ, regional councils, and other sources and we have not been able to independently verify the accuracy of the same. Land and Floor area measurements are approximate and boundary lines as indicative only.
specifics
Address 44 Wallingford Crescent, Rolleston 7615
Price Negotiable Over $519,000
Type Residential - House
Bedrooms 4 Bedrooms
Bathrooms 1 Bathroom, 1 Ensuite, 1 Separate Toilet
Parking 2 Car Garaging & 2 Offstreet.
Floor Area 150 m2
Land Area 429 m2
Listing ID TRC20529


