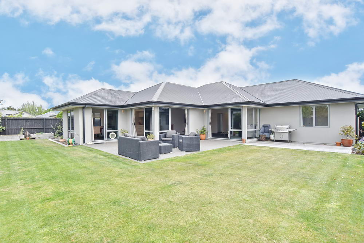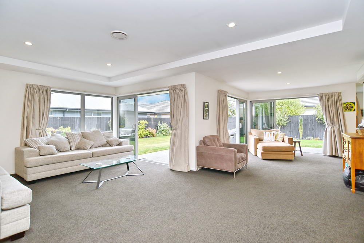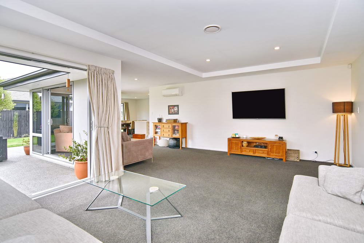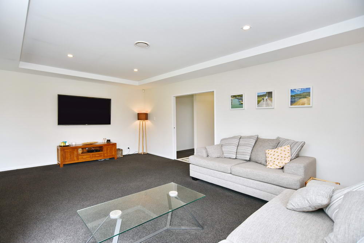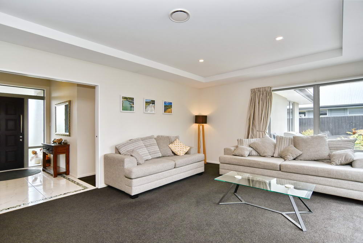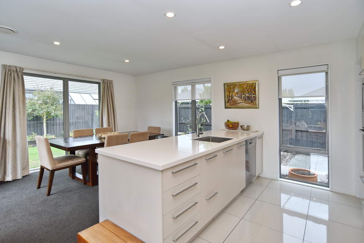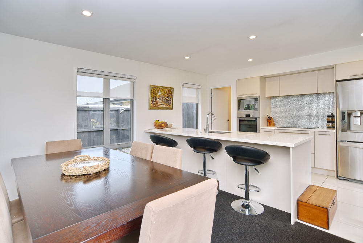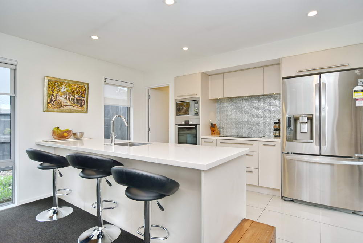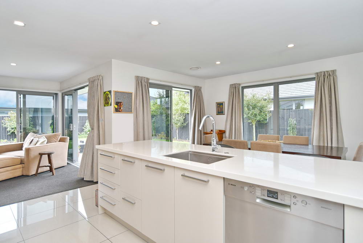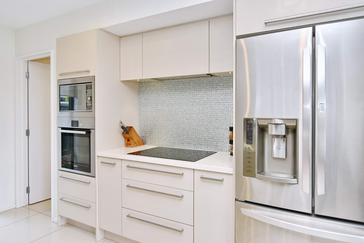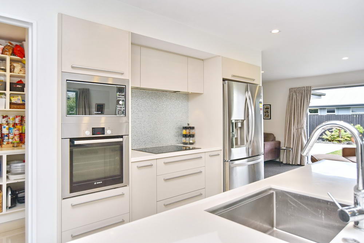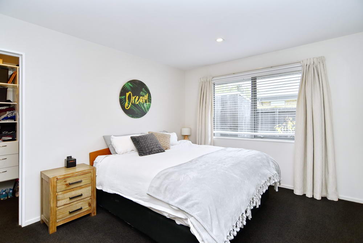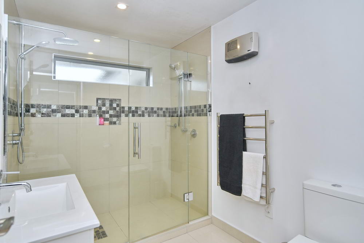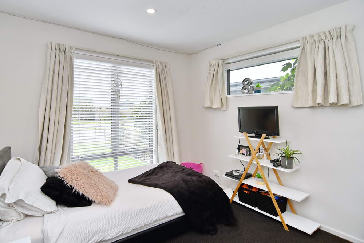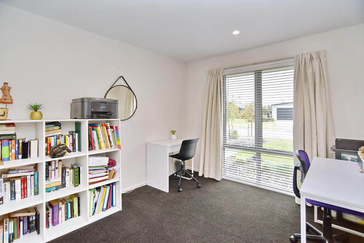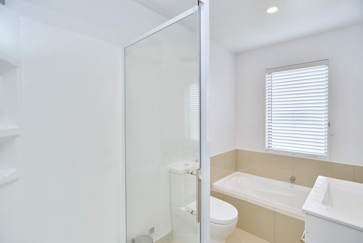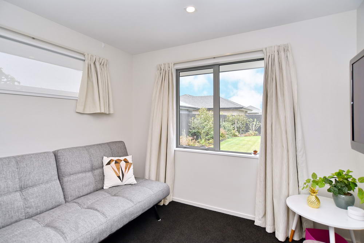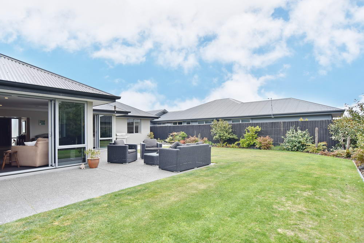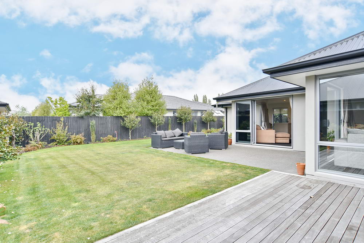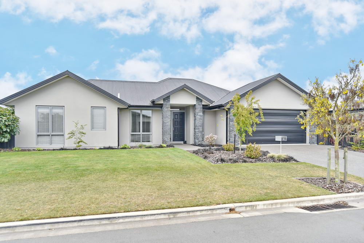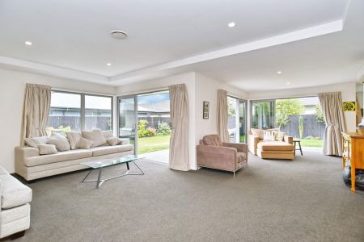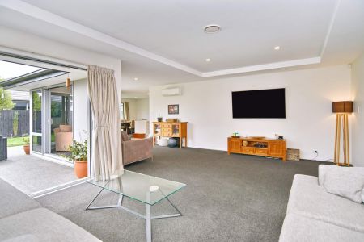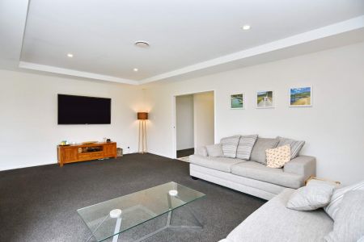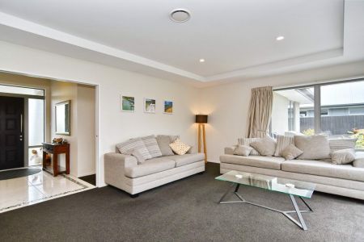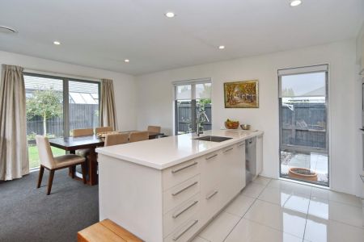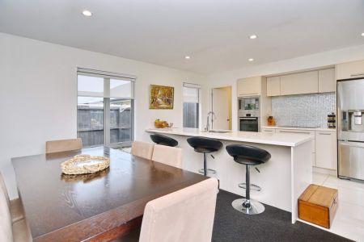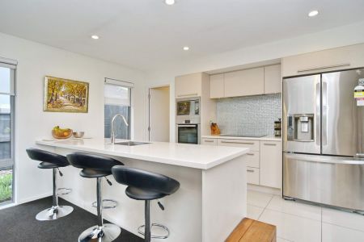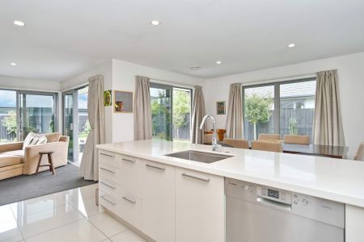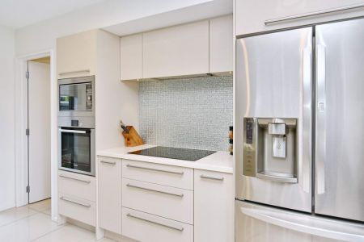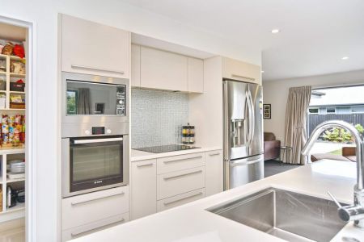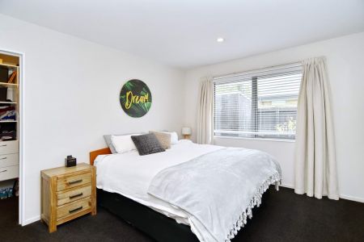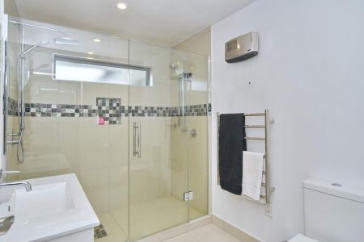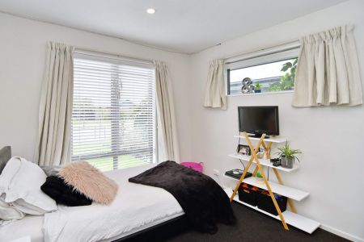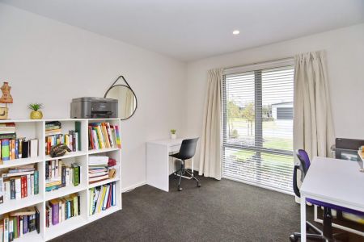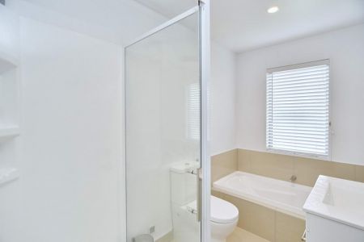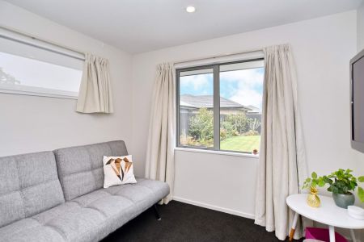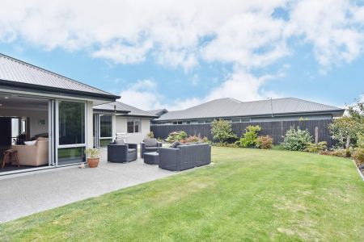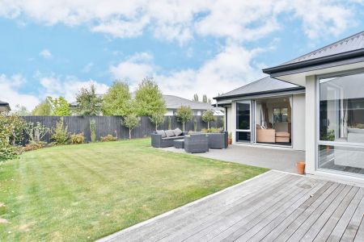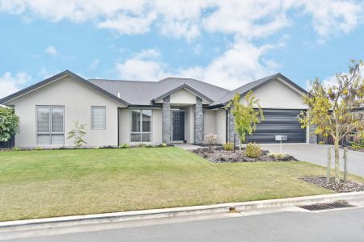6 Te Whenu Crescent, Marshland, Christchurch 8083
* SOLD * Uncompromising Quality
4
2
2
2
199 m2
601 m2
Negotiable Over $679,000
Available again due to collapsed sale.
Superb very sunny 4 double bedroom 2 bathroom and super large living room home on family size 601m2 section in quiet street close to golf course.
The large entertainers lounge with heat pump and vaulted ceiling opens to a large patio and interlinks with the large kitchen dining area which also opens to the patio. The high spec kitchen has a good size walk in pantry, breakfast bar, Bosch wall oven, induction hobs, feature splash back, big sink and a Bosch dishwasher.
The main bedroom has a walk in robe and ensuite which features dual wet floor shower with monsoon head and all the high spec extras you’d expect in a quality home. The bathroom has a bath and shower plus a separate toilet with basin. Garaging is by way of an internal access double with auto door and laundry. The home is alarmed, has high quality lighting and under floor heating in kitchen and bathroom.
This home is very sunny and well sheltered with a secure child and pet friendly section. It’s an entertainers home with great in/out door flow.
It is close to 3 great golf courses, the Bottle Lake Forest Park for walking and cycling, the beach plus New Brighton with its Pier and the Palms for shopping cafes and restaurants and only a short drive to the newly opened primary school and the currently up graded Burwood Hospital. A new supermarket with specialty shops is close by along with some specialty shops including a café and restaurant in the subdivision. This quality home will appeal to discerning buyers who appreciate quality without compromise.
Please be aware that this information has been sourced from third parties including Property-Guru, RPNZ, regional councils, and other sources and we have not been able to independently verify the accuracy of the same. Land and Floor area measurements are approximate and boundary lines as indicative only.
specifics
Address 6 Te Whenu Crescent, Marshland, Christchurch 8083
Price Negotiable Over $679,000
Type Residential - House
Bedrooms 4 Bedrooms
Bathrooms 1 Bathroom, 1 Ensuite, 1 Separate Toilet
Parking 2 Car Garaging & Lockup & Internal Access.
Floor Area 199 m2
Land Area 601 m2
Listing ID TRC20610
Sales Consultant
Greg Hyam
m. 027 573 5888
p. (03) 940 9797
greg@totalrealty.co.nz Licensed under the REAA 2008


