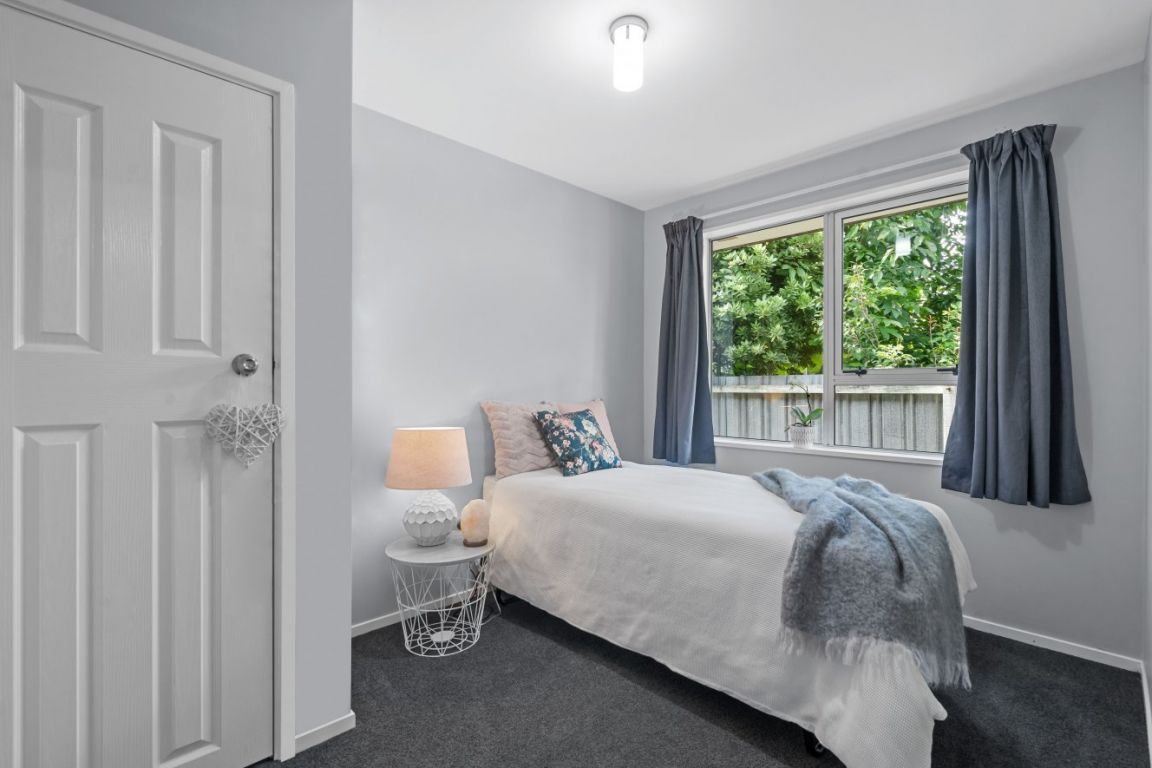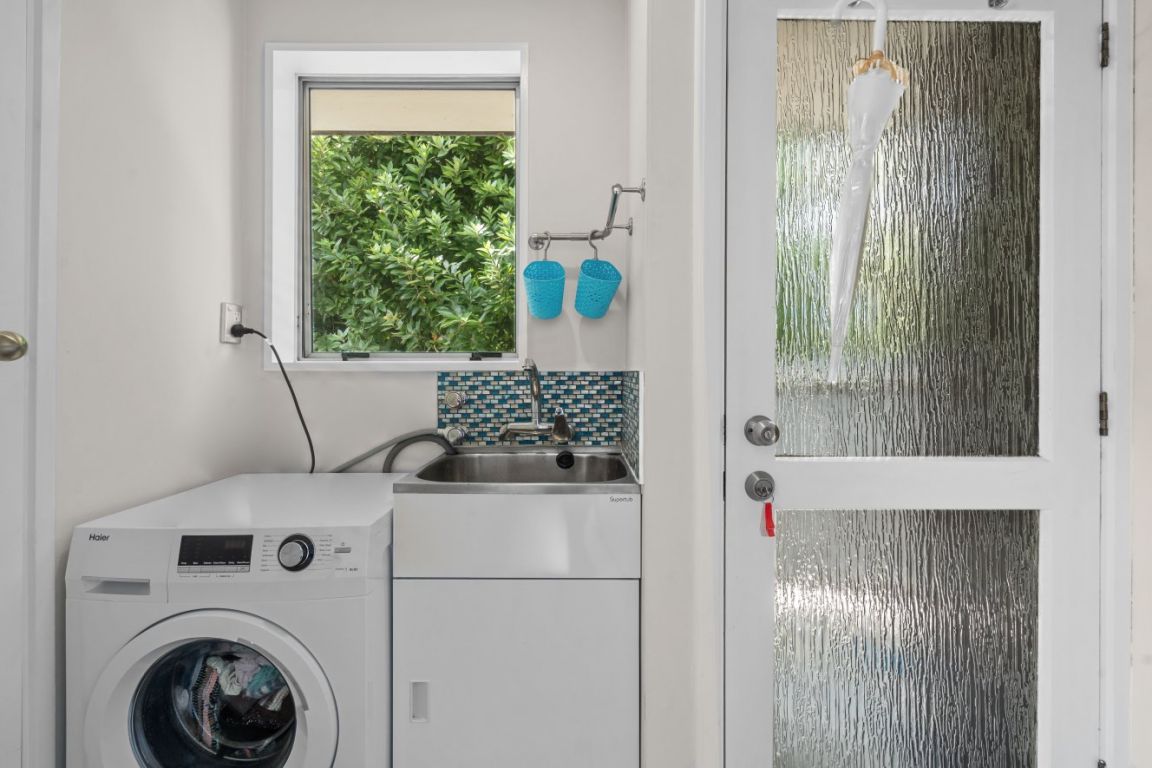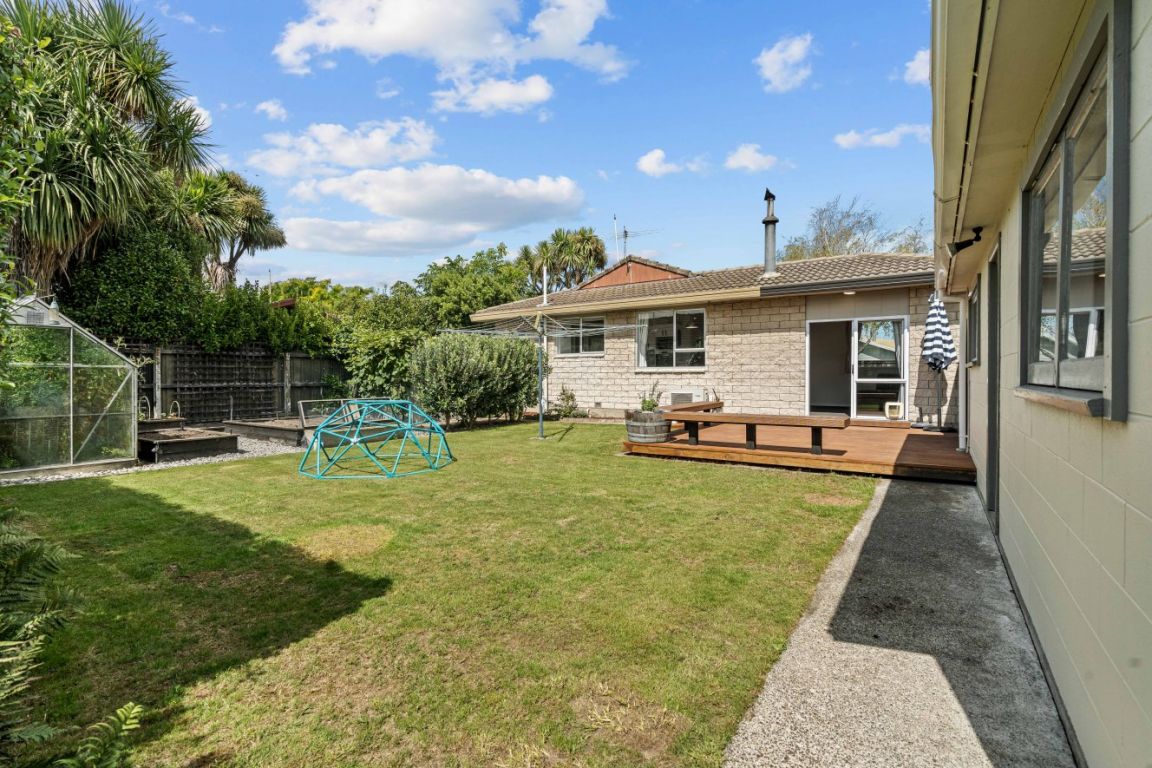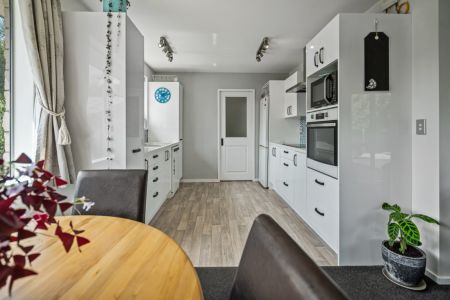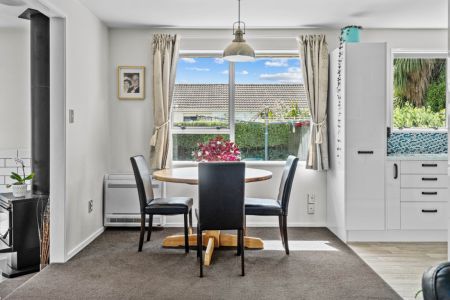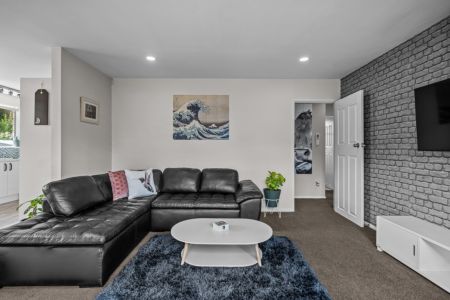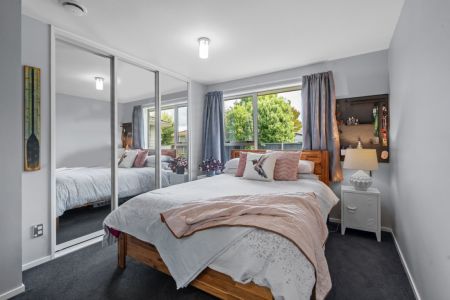9 Kilkenny Place, Belfast, Christchurch 8051
* SOLD * Renovated With Pride, Priced By Negotiation
3
1
1
1
100 m2
592 m2
The belle of Belfast, surrounded by established gardens on a 592 sqm section, this warm, robustly constructed home represents the perfect balance between modern convenience and tried-and-true durability.
Inside, three bedrooms are complemented by an original bathroom plus a separate toilet; the new kitchen caters to any occasion, and the dedicated laundry room enhances practicality. A bevy of heating solutions (including a wood fire, a heat transfer system and a heat pump) guarantee year-round comfort. At the same time, superb flow from the open-plan living areas promotes easy access to outside the garden.
Outside, the North-facing deck looks out upon the private garden, while a second deck ensures you can enjoy any time of the day. The garage/man cave is a further bonus, with built-in storage and room for any motorbike or any DIY enthusiast.
The central location provides easy access to everything you need, with the Northwood Supa Centa being a premiere Christchurch shopping destination. The sports grounds and Belfast Domain is just a short drive away, and the new Countdown supermarket and public transport routes are nearby.
This loved and cared-for home will appeal to an array of buyers, including families drawn to the popular schools and older purchasers attracted to the thriving fruit
trees and gardens and the proximity to numerous amenities.
Immediate action is recommended - Contact me today for more information. Viewing by appointment is available after the first open home.
Please be aware that this information has been sourced from third parties including Property-Guru, RPNZ, regional councils, and other sources and we have not been able to independently verify the accuracy of the same. Land and Floor area measurements are approximate and boundary lines as indicative only.
specifics
Address 9 Kilkenny Place, Belfast, Christchurch 8051
Price By Negotiation
Type Residential - House
Bedrooms 3 Bedrooms
Bathrooms 1 Bathroom, 1 Separate Toilet
Parking 1 Car Garaging & Lockup & 3 Offstreet.
Floor Area 100 m2
Land Area 592 m2
Listing ID TRC22666
Property Documents
Sales Consultant
Leah Scott
m. 0274 295 126
p. (03) 940 9797
leah@totalrealty.co.nz Licensed under the REAA 2008












