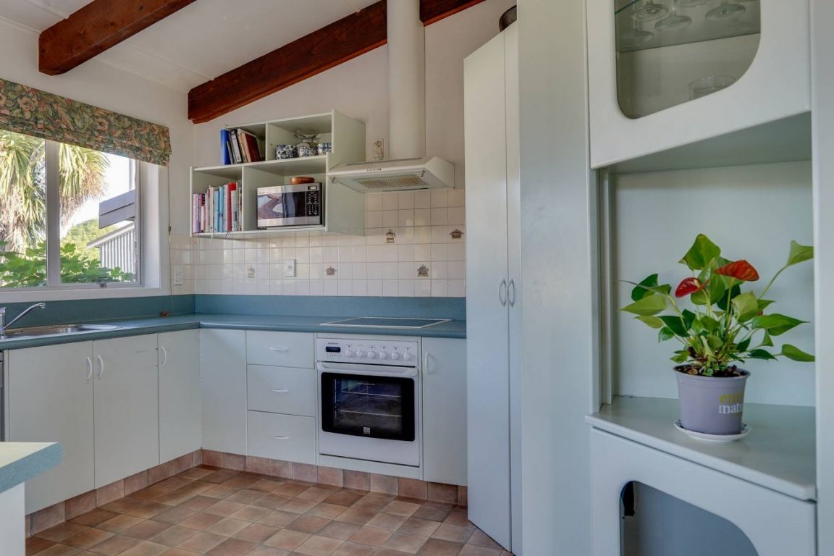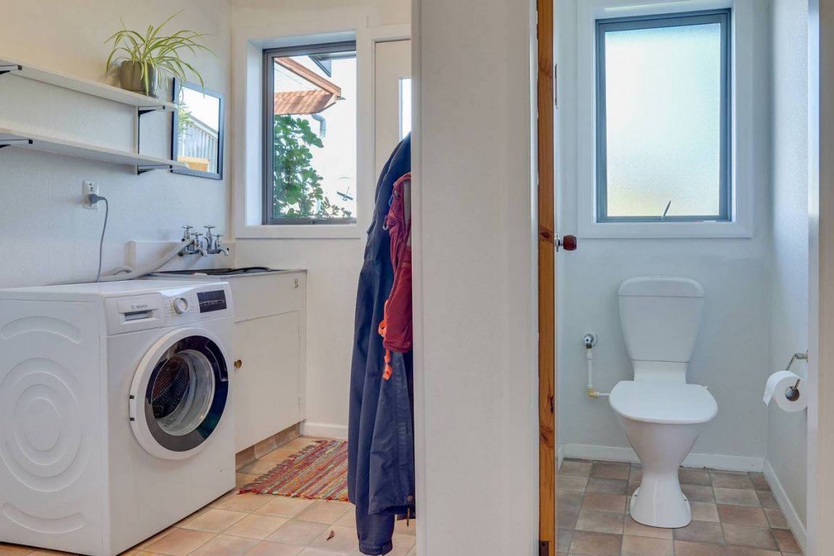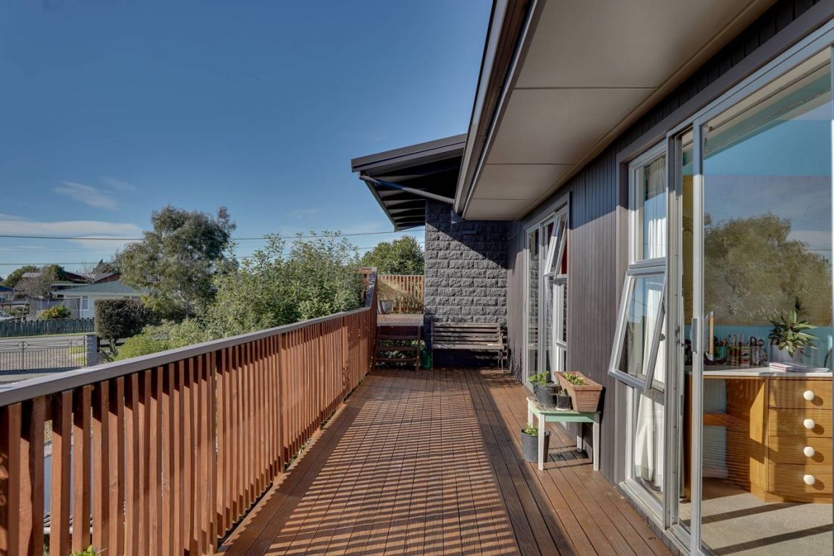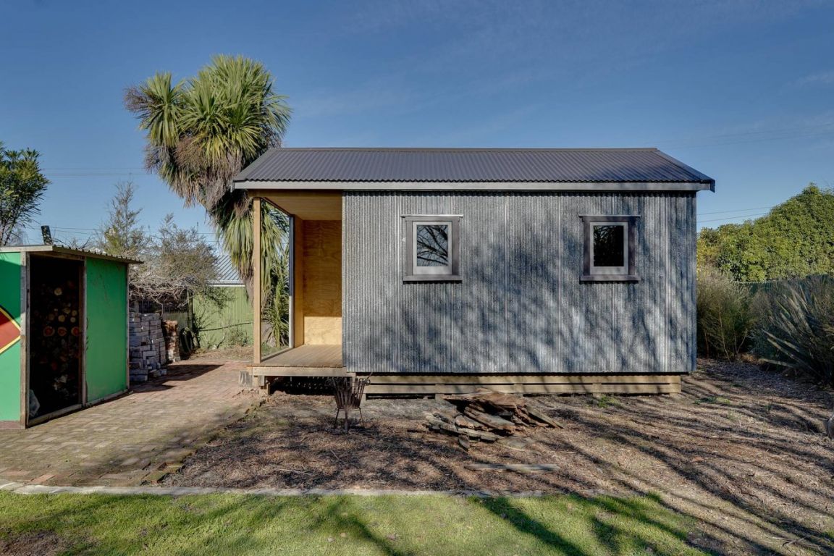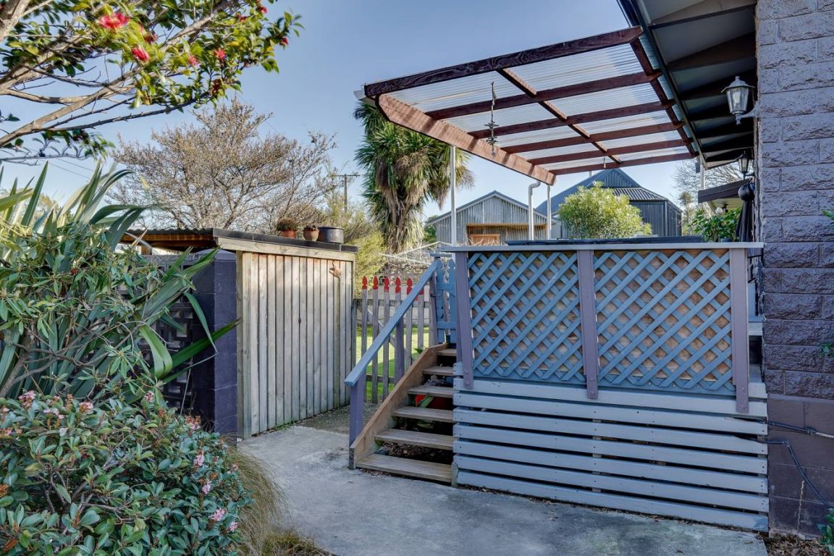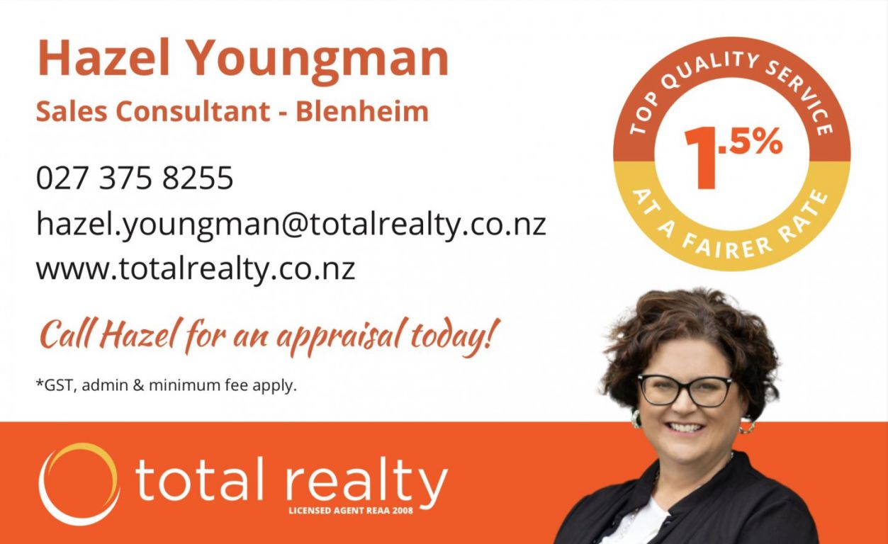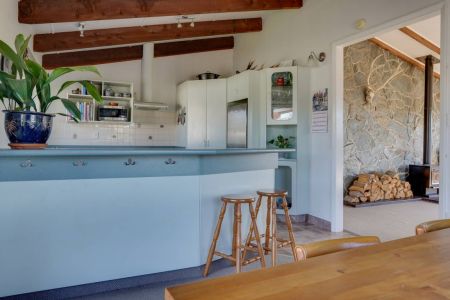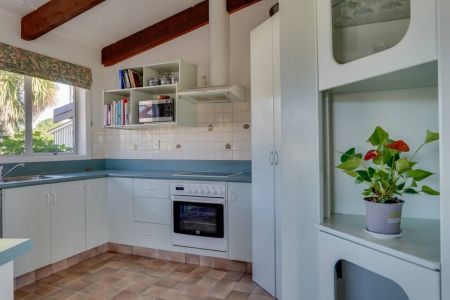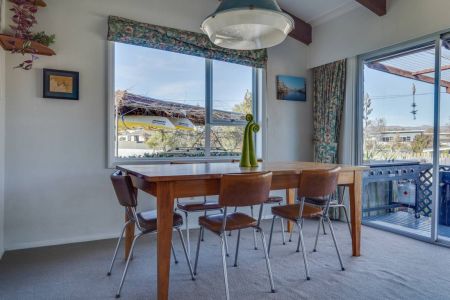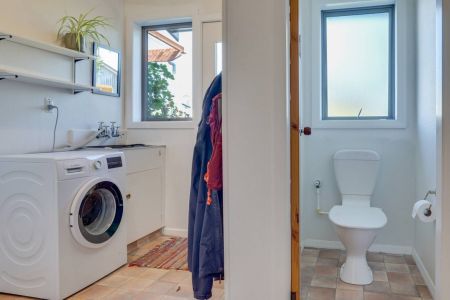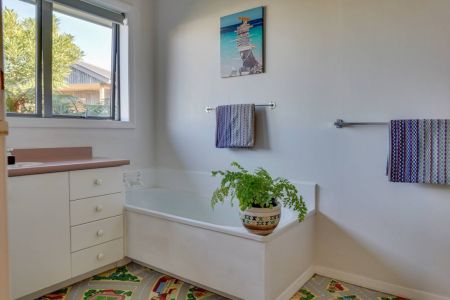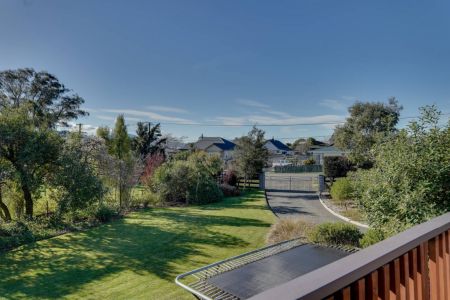51 Inkerman Street, Renwick 7204
* SOLD * OPEN HOME CANCELLED
3
1
1
2
220 m2
1620 m2
Positioned in the heart of a highly desirable suburb on a potentially subdividable section, one could be forgiven for thinking your closest neighbour was a world away in this sheltered spot, with established trees and sun-soaked grounds conspiring to create an idyllic setting for entertaining or unwinding with family and friends.
Partially double -glazed, this spacious residence boasts three generous sized bedrooms, highly functional kitchen/dining, good sized bathroom, separate toilet, separate laundry, and a large living area. An abundance of glass bathes the home in natural light, while the logburner and heatpump contribute to the warm and inviting ambience.
The cleverly designed 'hut style' studio is designed out of recycled materials and provides a fabulous teen retreat or could make the ideal 'work from home' office space.
Downstairs, the garage includes storage nooks, giving you all the space you need for all your camping and recreational gear! Aside from that, there is a double carport, as well as ample off-street parking that can all be secured by the entranceway gates. There are many native plantings and fruit trees, and a large family vege plot.
Everything you could ever need is within walking distance, including the local supermarket and an assortment of shops and amenities, and is a short commute to Blenheim.
Building report available on request.
Please be aware that this information has been sourced from third parties including Property-Guru, RPNZ, regional councils, and other sources and we have not been able to independently verify the accuracy of the same. Land and Floor area measurements are approximate and boundary lines as indicative only.
specifics
Address 51 Inkerman Street, Renwick 7204
Price By Negotiation
Type Residential - House
Bedrooms 3 Bedrooms
Bathrooms 1 Bathroom, 1 Separate Toilet
Parking 2 Car Garaging & 2 Carport & 4 Offstreet.
Floor Area 220 m2
Land Area 1620 m2
Listing ID TRC22954
Sales Consultant
Hazel Youngman
m. 027 375 8255
p. (03) 940 9797
hazel.youngman@totalrealty.co.nz Licensed under the REAA 2008




