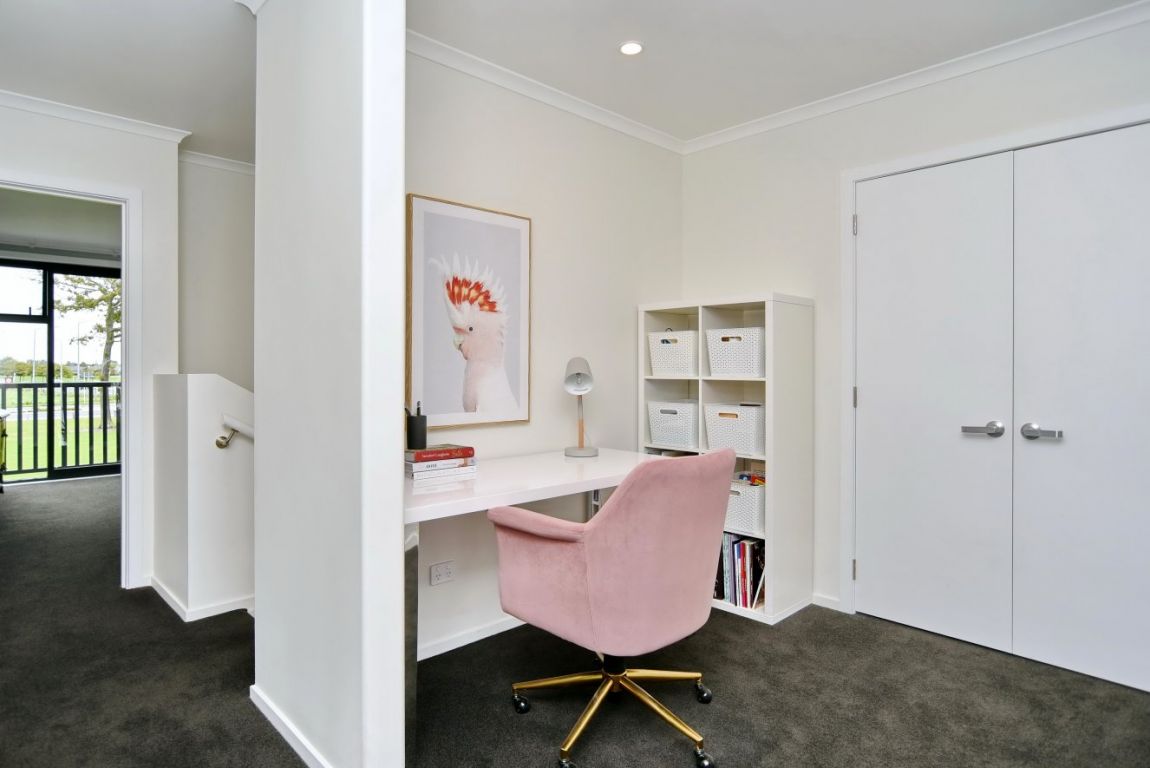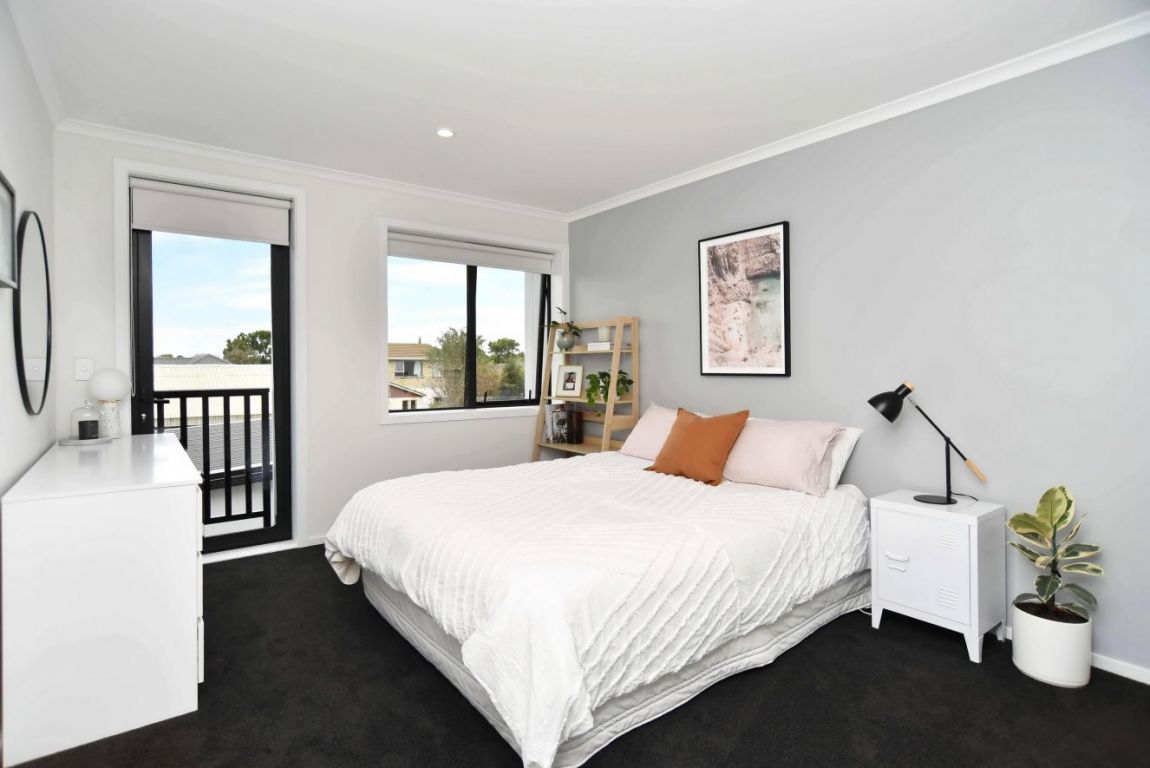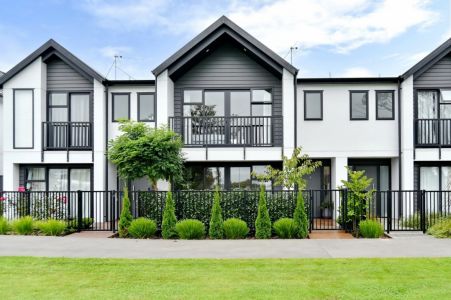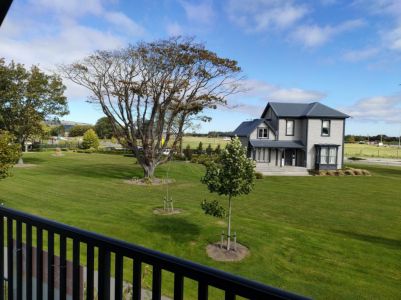15 Holmes Hanover Lane, Halswell, Christchurch 8025
* SOLD * Simply Stunning - Inside And Out
3
2
2
3
1
189 m2
291 m2
This beautifully-designed freehold two storey townhouse has been built to a very high spec, both inside & out.
Positioned within the newly established community of Halswell Commons, this property will appeal to young professionals, residential investors and families alike.
Light-filled living areas flow seamlessly outside to two sunny deck areas and low-maintenance gardens for alfresco entertaining all year round. The open-plan kitchen, living, and dining space boasts ample storage, a large walk-in pantry and the latest kitchen appliances. A second separate living space serves as a family room and enjoys views across the reserve and historic Halswell Commons Homestead and Montessori. Completing the ground level is a separate laundry (tucked away from view) and guest WC. Upstairs, the spacious master bedroom features an ensuite and walk-in wardrobe while the remaining two double bedrooms share a large family bathroom. Not forgetting the study nook area and large linen cupboard for extra storage.
The focus on neutral tones and quality interior and exterior materials guarantees modern living at its best. Private and easy access to the property from the rear features an oversized single accessed garage plus additional parking space.
Only 6km into the Central City, this unique townhouse is an ideal package for both a city lifestyle and nature adventures.
To request property information copy and paste:
https://www.totalrealty.co.nz/listings/TRC21926
Please be aware that this information has been sourced from third parties including Property-Guru, RPNZ, regional councils, and other sources and we have not been able to independently verify the accuracy of the same. Land and Floor area measurements are approximate and boundary lines as indicative only.
specifics
Address 15 Holmes Hanover Lane, Halswell, Christchurch 8025
Price Negotiable Over $825,000
Type Residential - Town House
Bedrooms 3 Bedrooms
Living Rooms 2 Living Rooms
Bathrooms 2 Bathrooms, 3 Separate Toilets
Parking 1 Car Garaging & 1 Offstreet.
Floor Area 189 m2
Land Area 291 m2
Listing ID TRC21926
Property Documents
Sales Consultant
Nigel Maisey
m. 027 4388 444
p. (03) 940 9797
nigel@totalrealty.co.nz Licensed under the REAA 2008














































