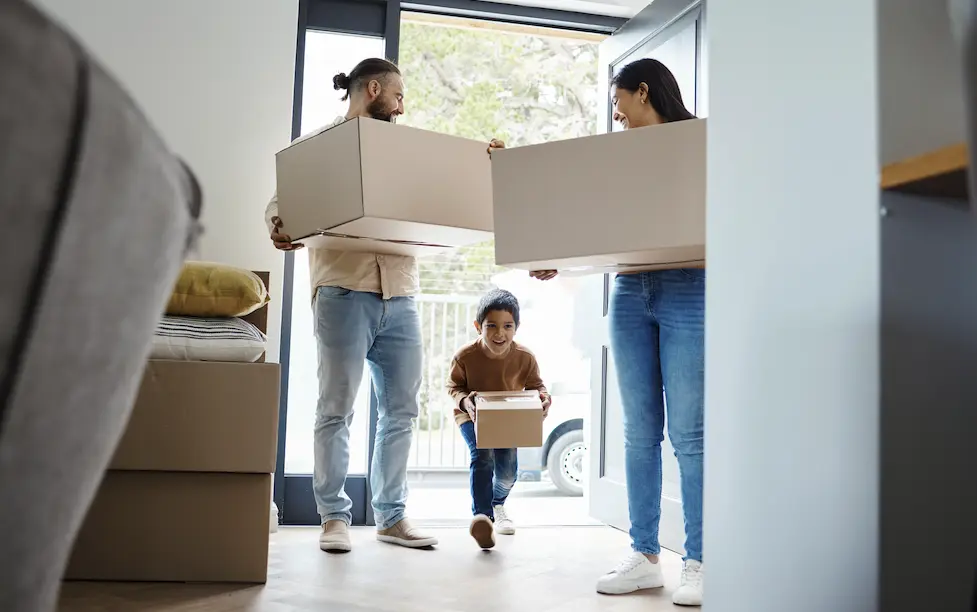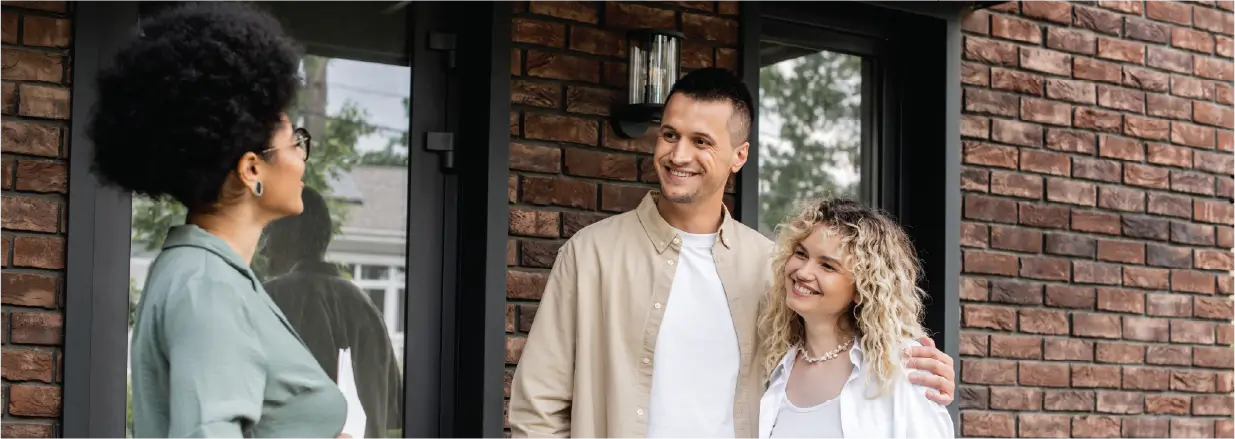TRC24256
15 Glenmore Avenue, Casebrook, Christchurch 8051
* SOLD * Space to Play & Room to Grow!
By Negotiation
Proudly located in a quiet street, on an expansive fully fenced site, this tastefully updated five bedroom, two bathroom family home sits ready and awaiting a new owner.
The generous open-plan kitchen flows out via stacking doors to a private deck and yard, ideal for children, pets and summer entertaining. The adjoining dining/living space allows for flexibility of arrangement, while stairs lead up to a large and versatile living zone. Bi-fold doors open out to a sheltered balcony with views of the neighbourhood.
Accommodation is provided by two bedrooms and a bathroom upstairs, including a master suite of grand proportions. Downstairs are a further three double bedrooms and the main bathroom. A separate spacious laundry adds practicality while a garden shed, and a double garage completes the appeal. Two heat pumps and a gas hot water system ensure your year round comfort.
Decorated in modern tones, and surrounded by mature and established grounds, this home should appeal to many. Those seeking a large family home, within close proximity to schools at all levels, while offering an abundance of room to play, garden, entertain and grow, should be sure to inspect. Register your interest early to avoid disappointment.
Please be aware that this information has been sourced from third parties including Property-Guru, RPNZ, regional councils, and other sources and we have not been able to independently verify the accuracy of the same. Land and Floor area measurements are approximate and boundary lines as indicative only.
Please be aware that this information has been sourced from third parties including Property-Guru, RPNZ, regional councils, and other sources and we have not been able to independently verify the accuracy of the same. Land and Floor area measurements are approximate and boundary lines as indicative only.
Specifics:
Address:
15 Glenmore Avenue, Casebrook, Christchurch 8051
Price:
By Negotiation
Type:
Residential - House
Bedrooms:
5 Bedrooms
Living Rooms:
2 Living Rooms
Bathrooms:
2 Combined Bath/Toilets
Parking:
2 Car Garaging & Lockup.
Floor Area:
242 m2
Land Area:
809 m2
Listing ID:
TRC24256








