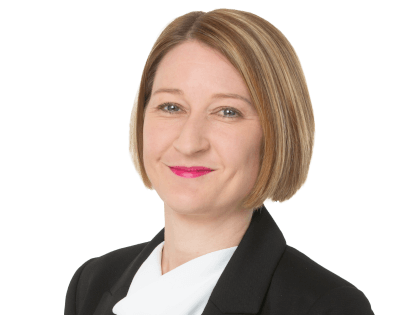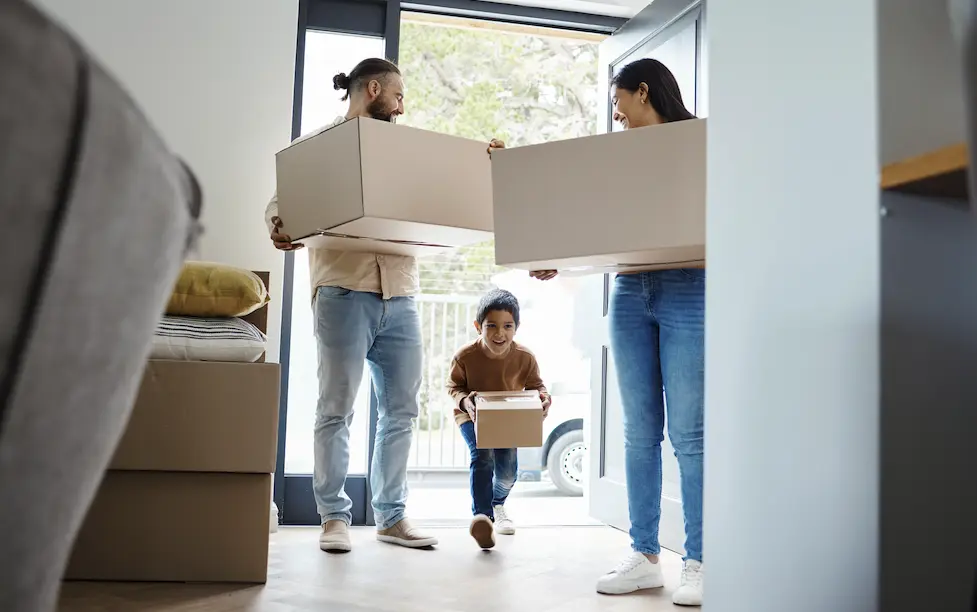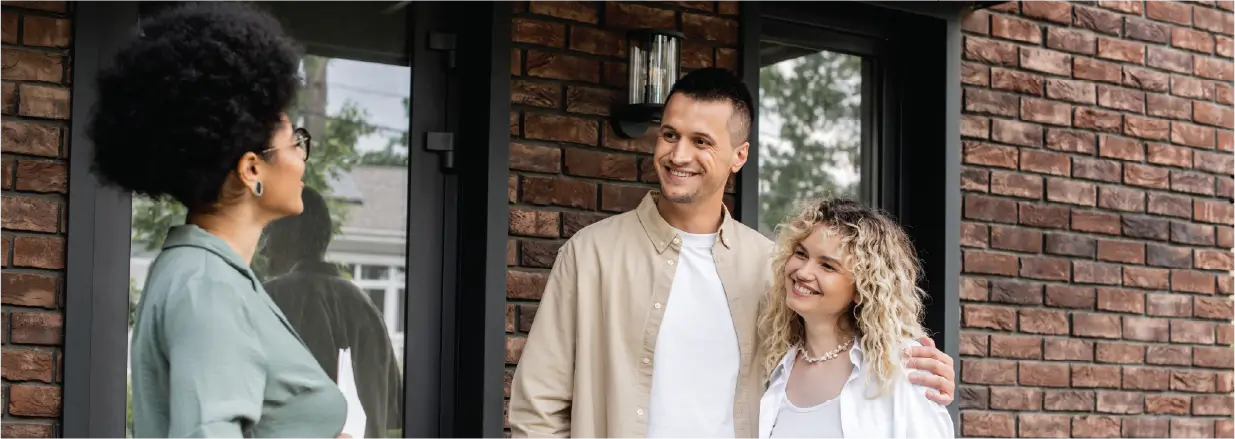* SOLD * Sun-Soaked and Easy-Care!
Enquiries Over $859,000
Proudly sitting in a private lane, this modern and inviting, near new, sun-drenched 3-bedroom home located in the Country Palms subdivision is a must see. Cleverly designed with easy care living in mind, this home exudes style, function, and comfort.
The striking kitchen features engineered stone benchtops and an expansive breakfast bar, making informal dining a breeze. Twin Bosch ovens, an induction cooktop, plus a walk-in pantry and a continuous hot water system add functionality to the space, and are sure to satisfy the most discerning of home chefs. Adjacent stacking sliders open out to the north facing private patio and fully fenced yard.
The master suite features the essential ensuite with spacious tiled shower, and a walk-thru-robe. A bathroom of grand proportions services the remaining bedrooms and guests, while under-tile heating adds a luxurious element.
With a Wood burner, central heat pump and a heat transfer system, your year-round comfort is assured. A double internal access garage, double glazing and a gas hot-water system complete the appeal.
Those seeking a sun-soaked, modern and easy-care property in a souogh after and desirable community environment, should be sure to inspect. Viewings will impress. Register your interest early to avoid disappointment.
Please be aware that this information has been sourced from third parties including Property-Guru, RPNZ, regional councils, and other sources and we have not been able to independently verify the accuracy of the same. Land and Floor area measurements are approximate and boundary lines as indicative only.
Please be aware that this information has been sourced from third parties including Property-Guru, RPNZ, regional councils, and other sources and we have not been able to independently verify the accuracy of the same. Land and Floor area measurements are approximate and boundary lines as indicative only.
Specifics:
Address:
7 Flynn Lane, Halswell, Christchurch 8025
Price:
Enquiries Over $859,000
Type:
Residential - House
Bedrooms:
3 Bedrooms
Living Rooms:
1 Living Room
Bathrooms:
1 Combined Bath/Toilet, 1 Ensuite
Parking:
2 Car Garaging & Internal Access & 1 Offstreet.
Floor Area:
166 m2
Land Area:
584 m2
Listing ID:
TRC24195








