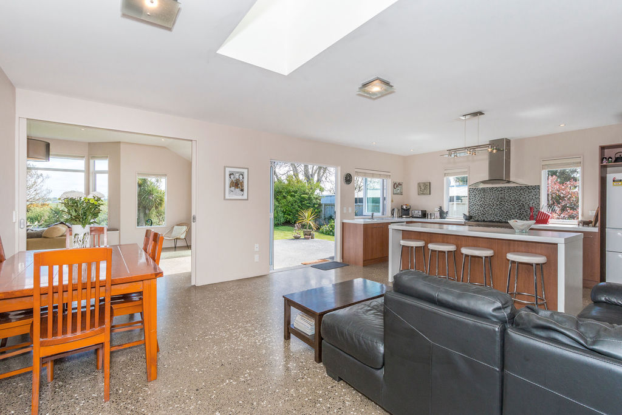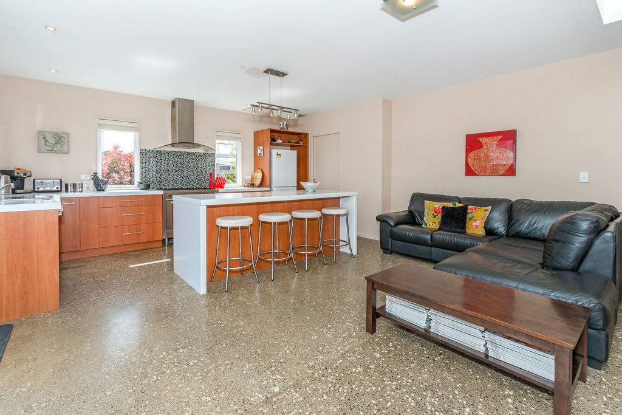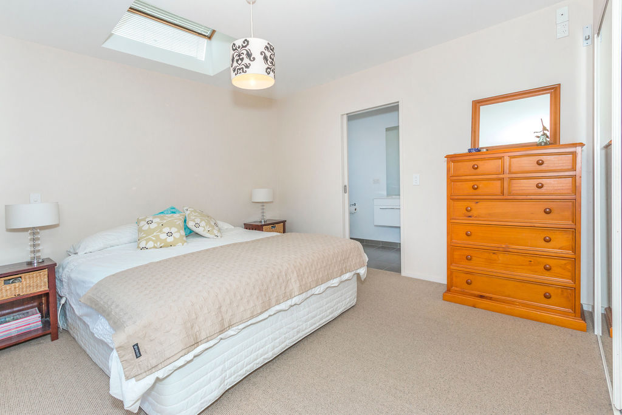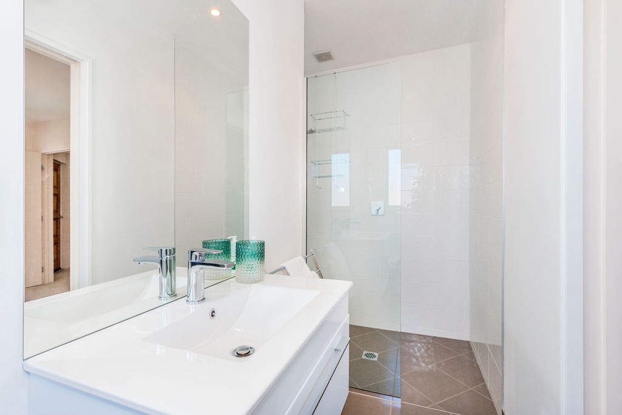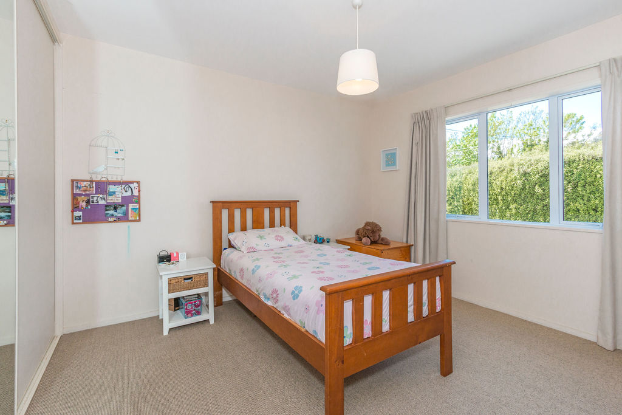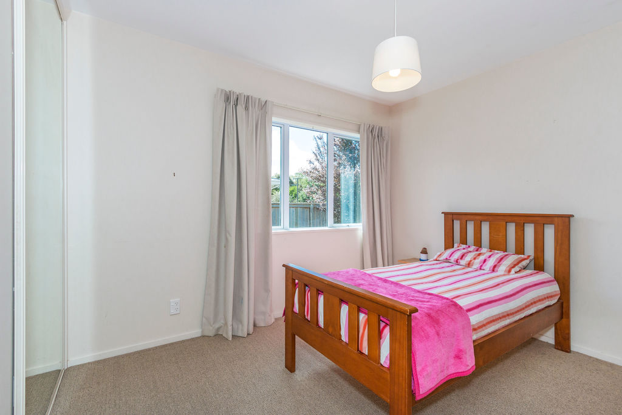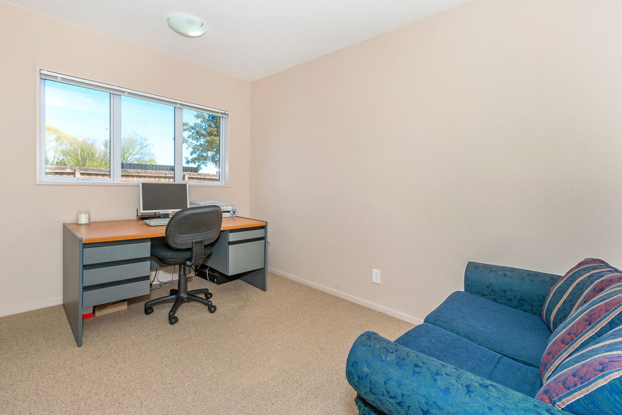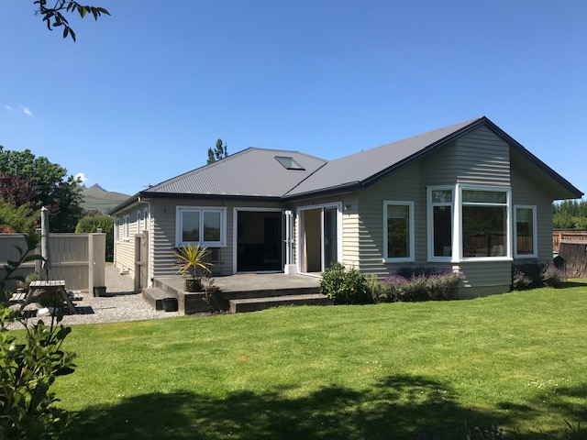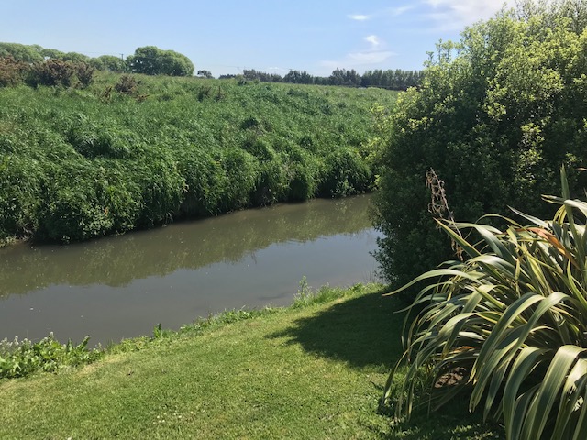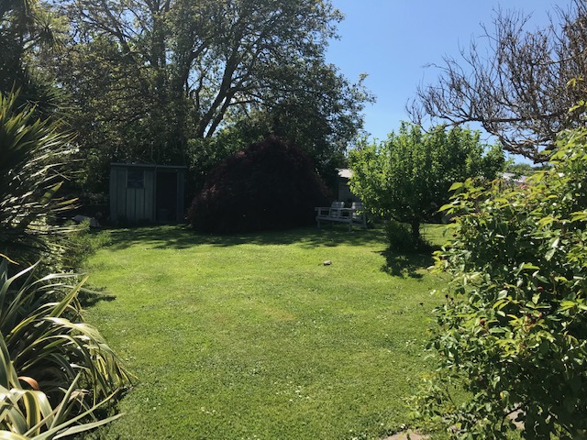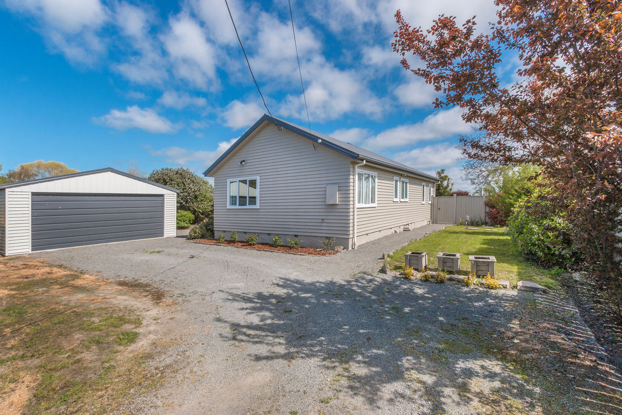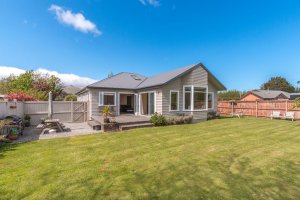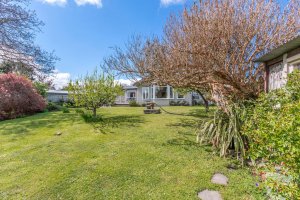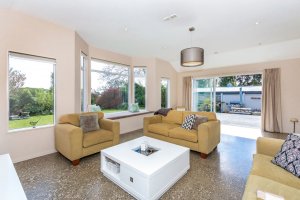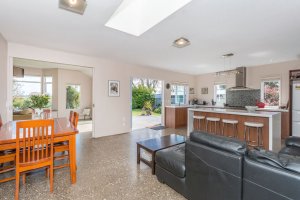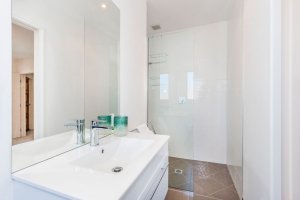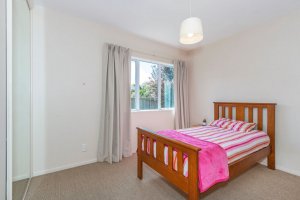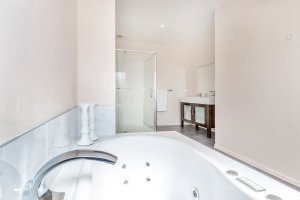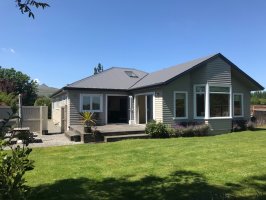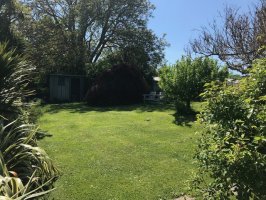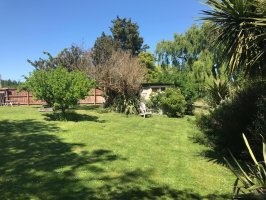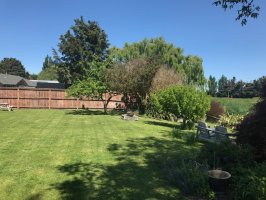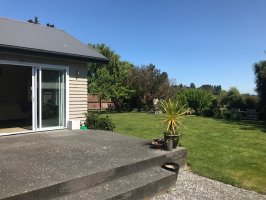622 Old Tai Tapu Road, Tai Tapu 7672
Come Live the Lifestyle
3
1
1
2
2
2
177 m2
895 m2
Properties on Old Tai Tapu Road are tightly held, those that enjoy a riverside location even more so. After many happy years our owner has decided it is time for a move back into town, this opens the door to a unique lifestyle that is seldom available in Canterbury.
This totally renovated family home enjoys a privileged position overlooking a stream boundary and the farm land beyond. With three bedrooms and study on a private 895sqm (approx) section there is plenty to get excited about.
Ten years ago (approx.), the present owner decided it was time for a full makeover of epic proportions!
So now stands a quality-built property that you will be happy to come home to each night.
Notable features include large living room with direct access off to the garden area, a kitchen that chefs will love plus further access off the dining area to the outdoors. Varnished concrete (underfloor heating) aggregate floors, two bathrooms, spa bath, walk in wardrobe, double glazing – the list goes on.
You'll be further impressed by the established fruit trees, and plantings, to the rear of the property.
Also, there is plenty of room for the kids and pets to run "wild" or just enjoy the company of the local ducks and farm animals.
The Store at Tai Tapu, Raspberry Cafe, local shops and Tai Tapu Primary School are just minutes away. There are great community facilities in the area including the enchanting Tai Tapu Domain with riverside parks, fishing and kayaking, Tai Tapu Golf course, tennis courts, rugby and cricket clubs. Wine connoisseurs are spoilt for choice with a selection of wineries and restaurants in the area.
Please be aware that this information has been sourced from third parties including Property-Guru, RPNZ, regional councils, and other sources and we have not been able to independently verify the accuracy of the same. Land and Floor area measurements are approximate and boundary lines as indicative only.
specifics
Address 622 Old Tai Tapu Road, Tai Tapu 7672
Price Negotiable Over $575,000
Type Residential - House
Bedrooms 3 Bedrooms
Living Rooms 1 Living Room
Bathrooms 1 Bathroom, 1 Ensuite, 1 Separate Toilet
Study/Office 1 Home Office/Study
Parking 2 Car Garaging.
Floor Area 177 m2
Land Area 895 m2
Listing ID TRC18455
Sales Consultant
Nigel Maisey
m. 027 4388 444
p. (03) 940 9797
nigel@totalrealty.co.nz Licensed under the REAA 2008





