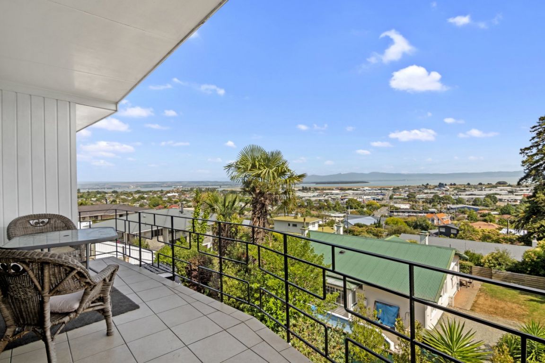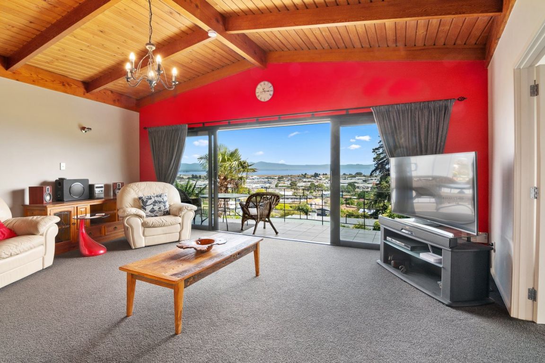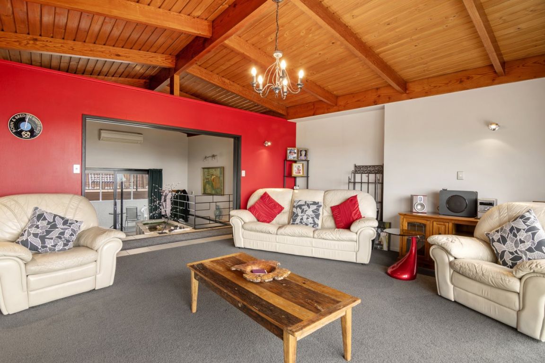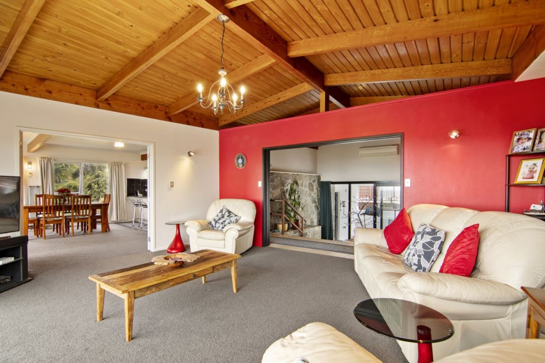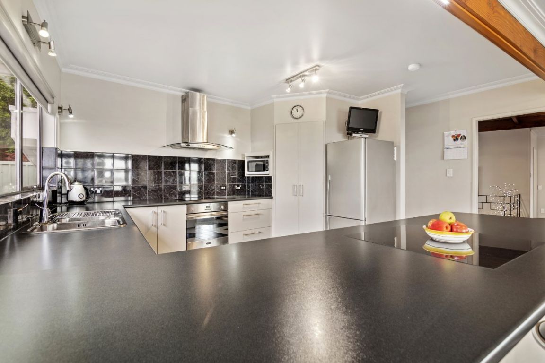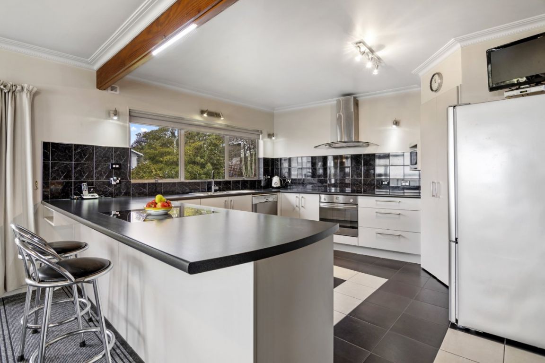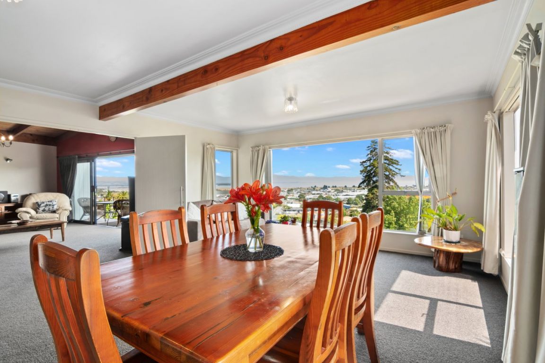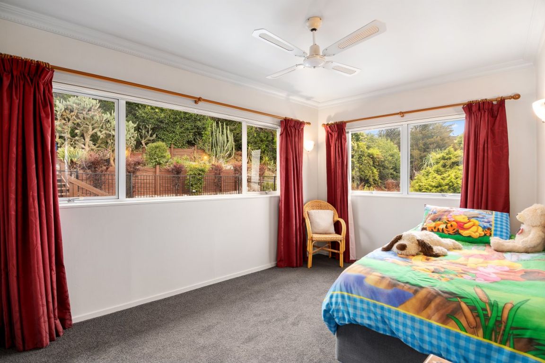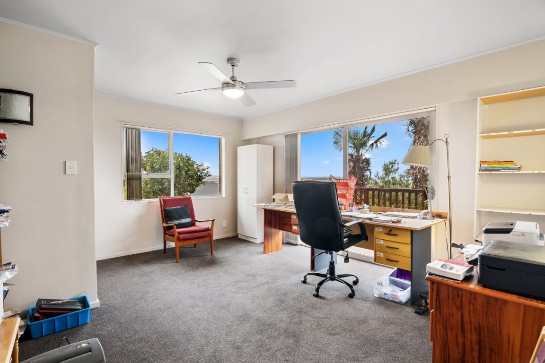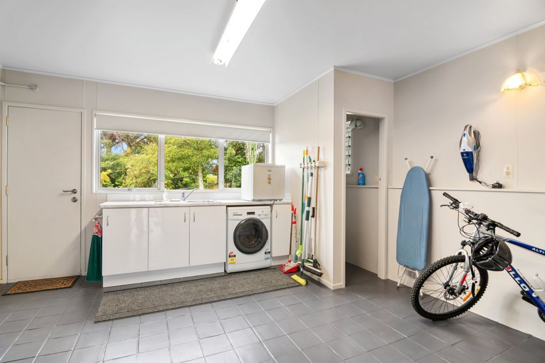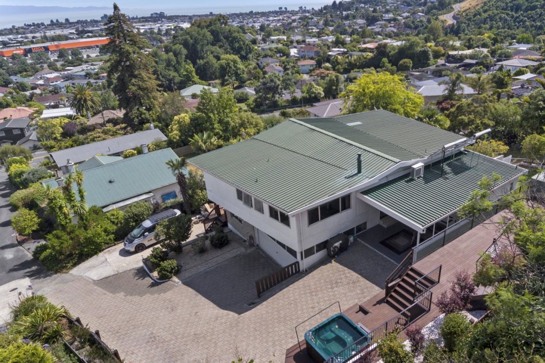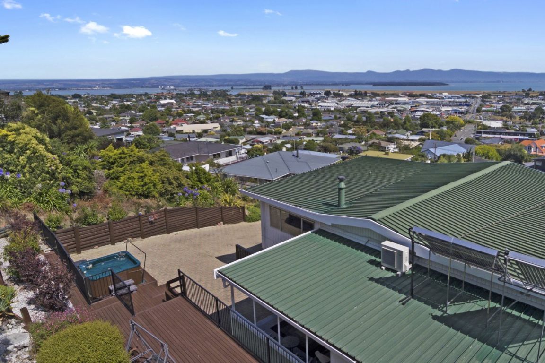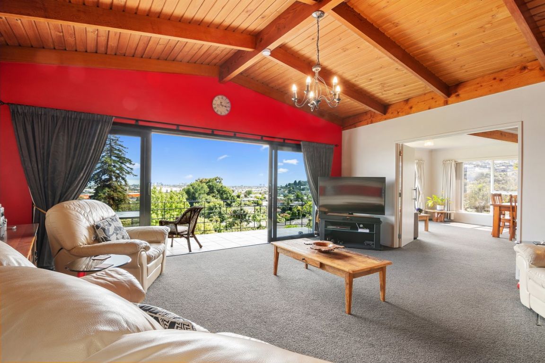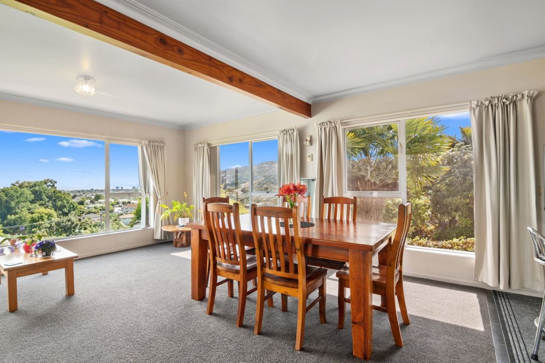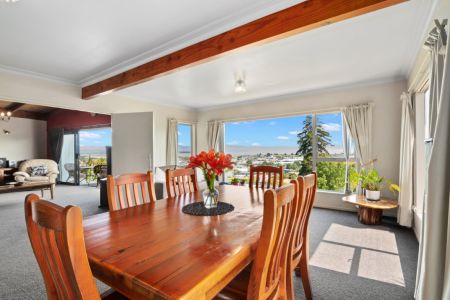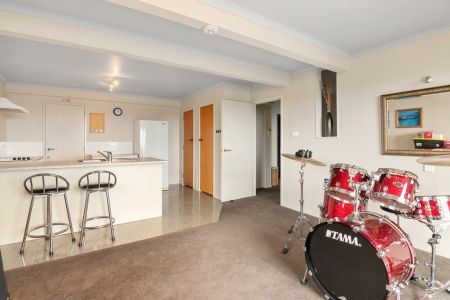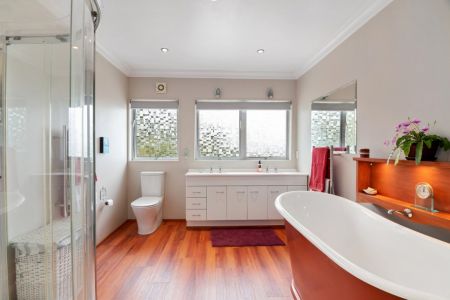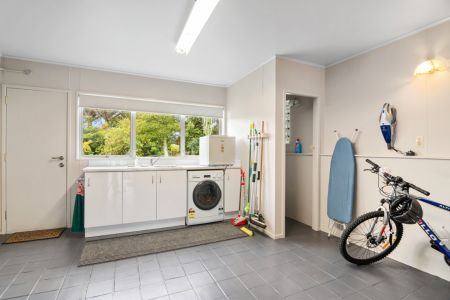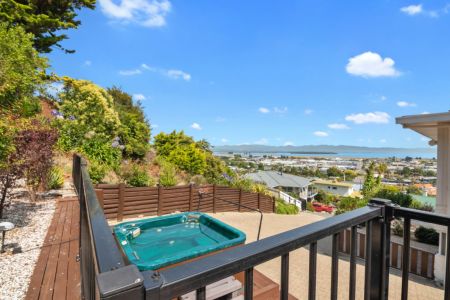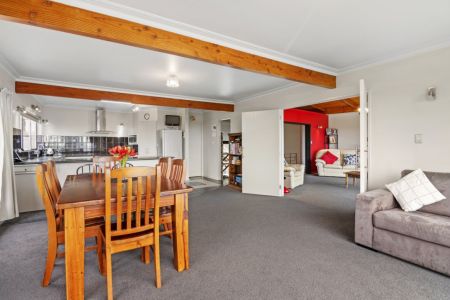547 Waimea Road, Stoke, Nelson 7011
* SOLD * Big House, Big Views, Great Value!
4
2
2
3
2
280 m2
1030 m2
Negotiable Over $739,000
If you want space and room for all the family, maybe including a dependant relative then this upgraded 1970's 280m2 (approx) home is perfect for you. The views from this elevated site are absolutely stunning looking over the bay to the mountains beyond.
This home has four double bedrooms, three toilets and two living areas. There is a spacious kitchen and dining area flowing through to a large and generous lounge that opens out to a beautiful balcony. Included on this level are two double bedrooms and a stylish large bathroom including a bath, shower and toilet. There is also a big laundry with separate toilet.
The lower level has two more double bedrooms another lounge / rumpus room that includes a recently installed stylish non consented kitchen which has been sound-proofed ceiling. These rooms all flow through sliding doors to an expansive quality decking area so you can enjoy this wonderful elevated location. There is also an upgraded bathroom and toilet on this level so all these facilities would work well if you needed your separate spaces! The home has solar hot water, is partially double glazed and is heated by two heat pumps.
There is good drive on access with a double internal access garage and carport. The property has an easy care terraced section which would include the existing spa pool if desired.
Located only a few minutes drive from good schools, the city centre, Stoke shops and the Airport. Take advantage from my fastidious vendors who have wonderfully upgraded this home inside and out over the years.
Viewing by appointment only!
To request property files go to: www.totalrealty.co.nz/TRC19720
Please be aware that this information has been sourced from third parties including Property-Guru, RPNZ, regional councils, and other sources and we have not been able to independently verify the accuracy of the same. Land and Floor area measurements are approximate and boundary lines as indicative only.
specifics
Address 547 Waimea Road, Stoke, Nelson 7011
Price Negotiable Over $739,000
Type Residential - House
Bedrooms 4 Bedrooms
Living Rooms 2 Living Rooms
Bathrooms 2 Combined Bath/Toilets, 1 Separate Toilet
Parking 2 Car Garaging & 1 Carport & Internal Access & 4 Offstreet.
Floor Area 280 m2
Land Area 1030 m2
Listing ID TRC19720
Property Documents
Sales Consultant
Phil Cooper
m. 021 227 5940
p. (03) 548 8111
phil@totalrealty.co.nz Licensed under the REAA 2008




