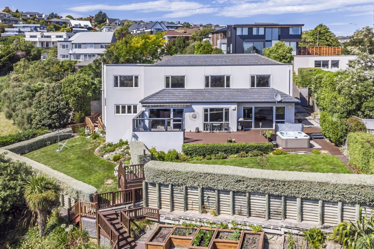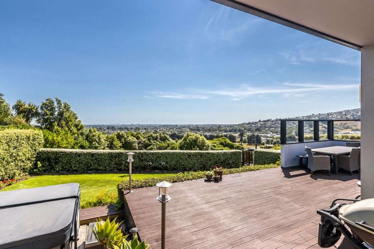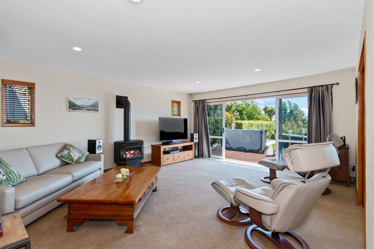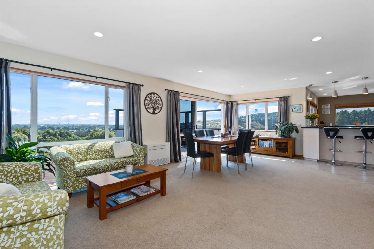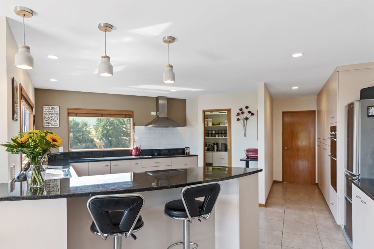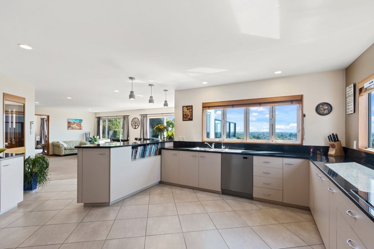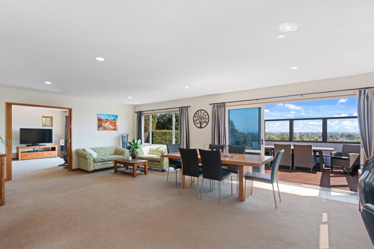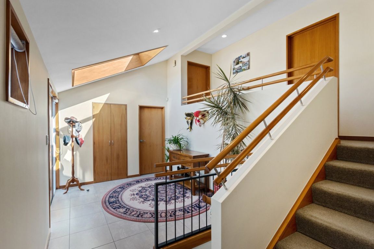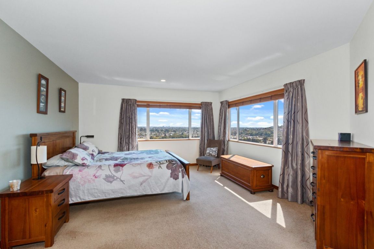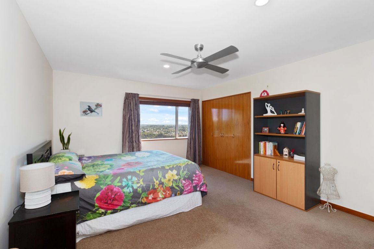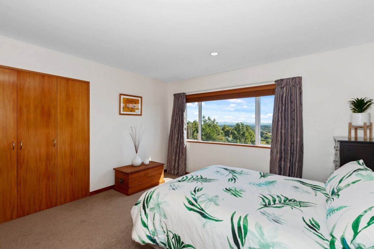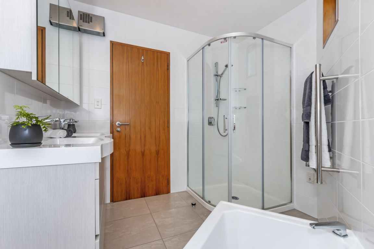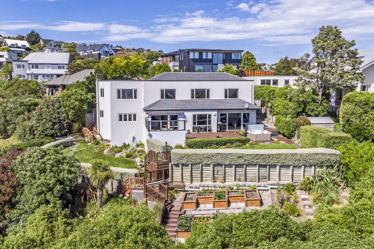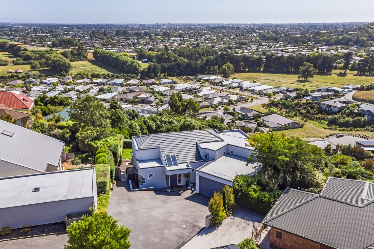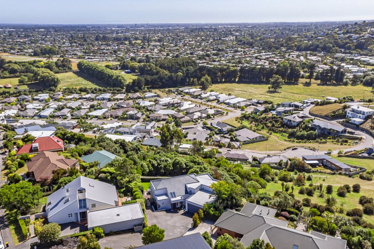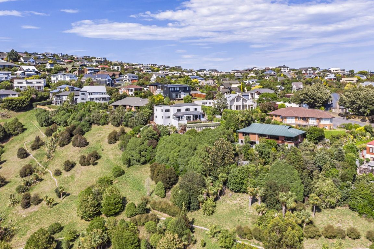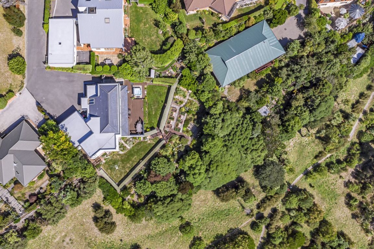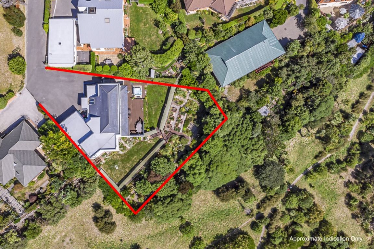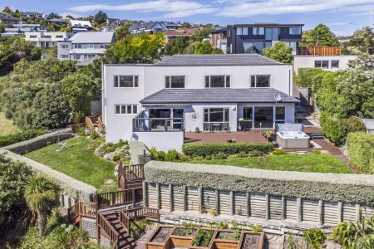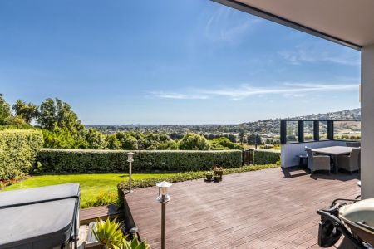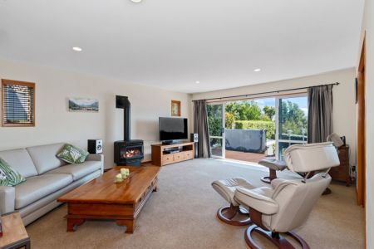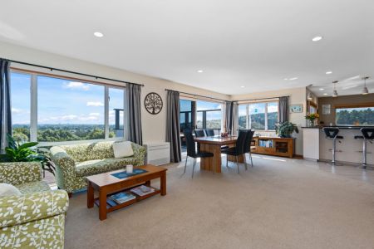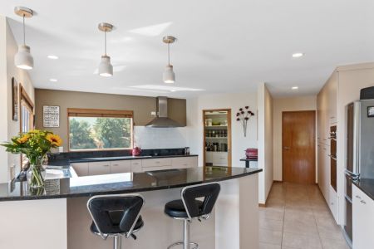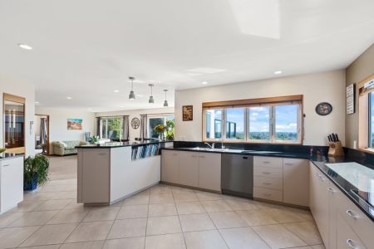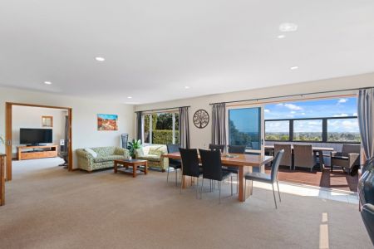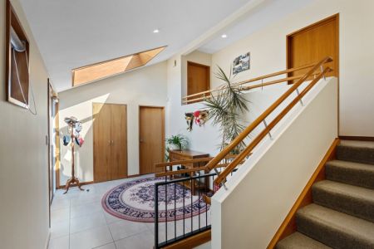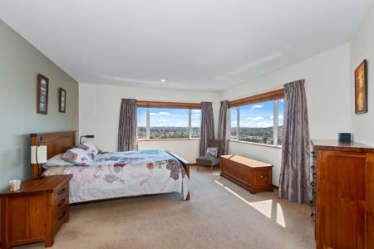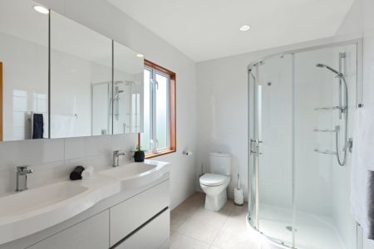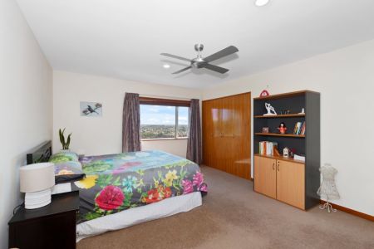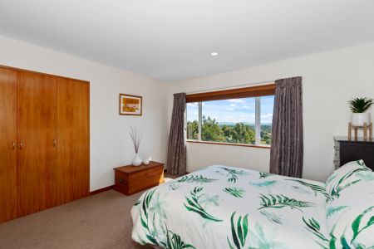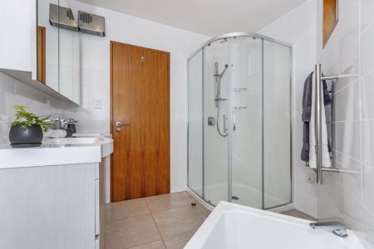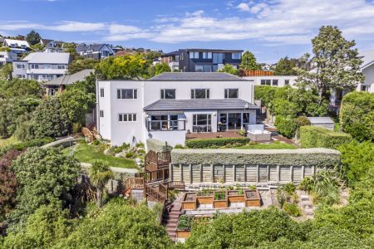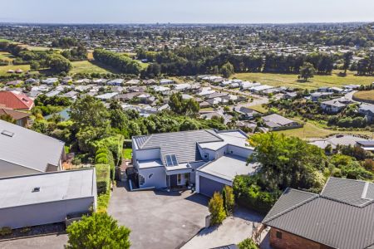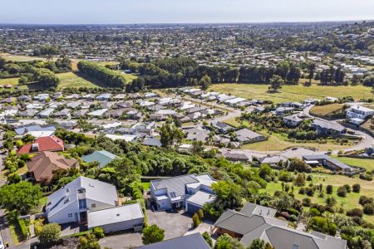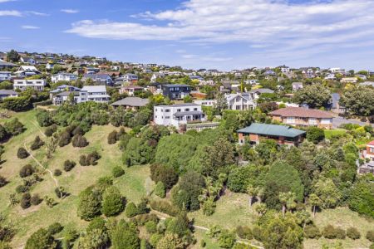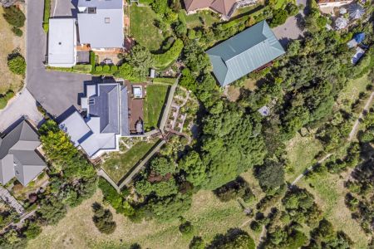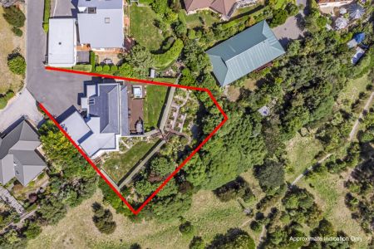59 Ravensdale Rise, Westmorland, Christchurch 8025
* SOLD * Big On Space, Sun, Views And Privacy
4
1
2
3
2
280 m2
1037 m2
Negotiable Over $839,000
Deadline Sale: All offers presented 5pm Thursday 11th February 2021 (Unless sold prior)
This well maintained, immaculately presented and spacious 280 sq m (approx) family home sits on 1037 sq m (approx.) landscaped grounds next to the reserve and enjoys captivating views over the city to the Alps.
The open plan living features a modern kitchen and walk in pantry. With a separate adjoining lounge with gas fire, both areas open to the spacious North facing deck and garden.
Upstairs leads to 4 generous sized double bedrooms, all with views including the master with its own walk in robe and ensuite. Additional features of the home are double glazing, study, drying / ironing room, heatpump, 2 nitestores, 3 toilets, laundry shute, double garage plus off street parking and a vegetable garden.
This home will appeal to families seeking space, privacy and sought after schools. Viewing will impress.
To request property information copy and paste: https://www.totalrealty.co.nz/listings/TRC20814
Please be aware that this information has been sourced from third parties including Property-Guru, RPNZ, regional councils, and other sources and we have not been able to independently verify the accuracy of the same. Land and Floor area measurements are approximate and boundary lines as indicative only.
specifics
Address 59 Ravensdale Rise, Westmorland, Christchurch 8025
Price Negotiable Over $839,000
Type Residential - House
Bedrooms 4 Bedrooms
Bathrooms 1 Bathroom, 1 Ensuite, 2 Separate Toilets
Study/Office 1 Home Office/Study
Parking 2 Car Garaging & Internal Access.
Floor Area 280 m2
Land Area 1037 m2
Listing ID TRC20814
Property Documents
Sales Consultant
Paul Trainor
m. 022 070 0759
p. (03) 940 9797
paul@totalrealty.co.nz Licensed under the REAA 2008


