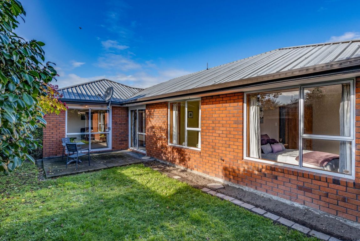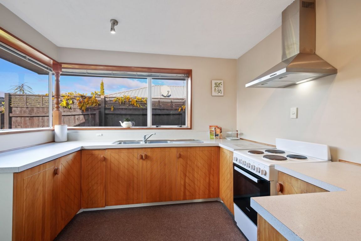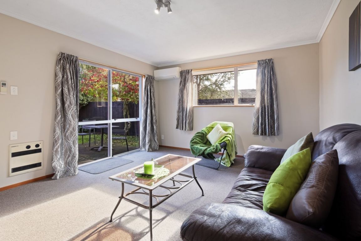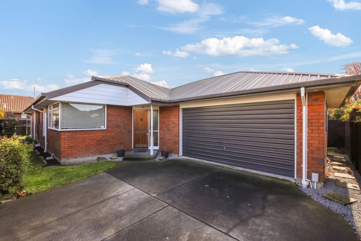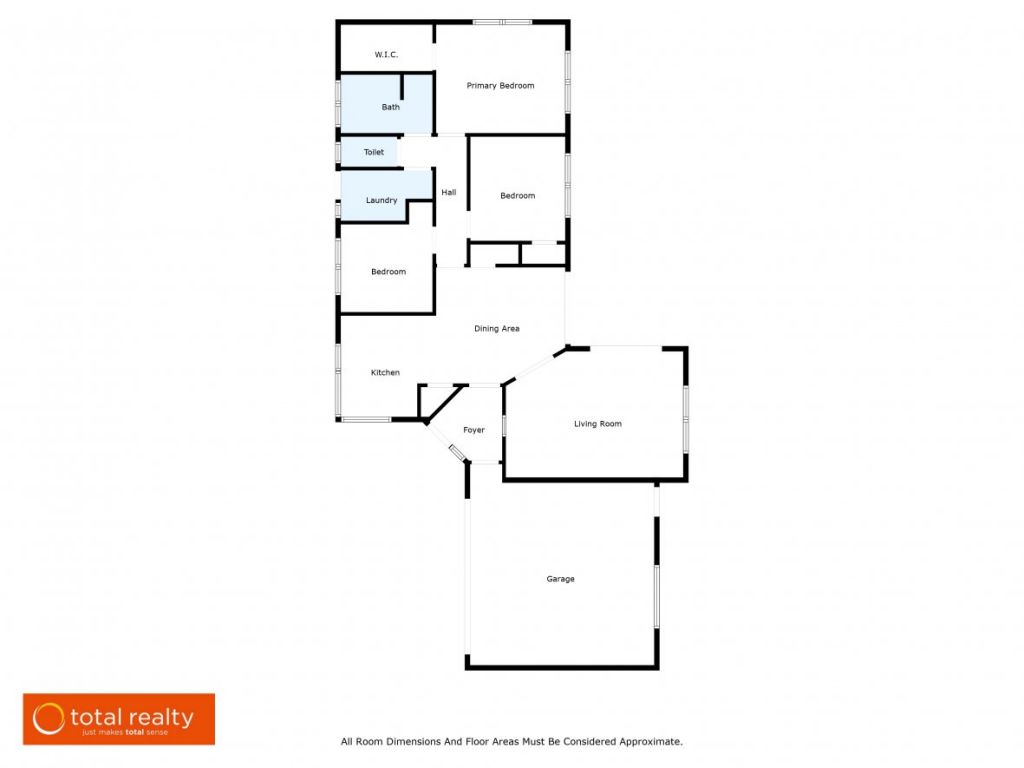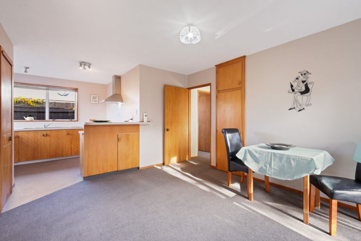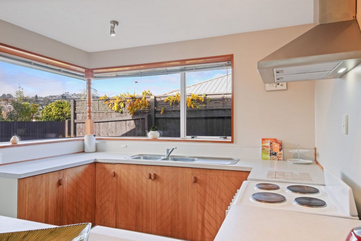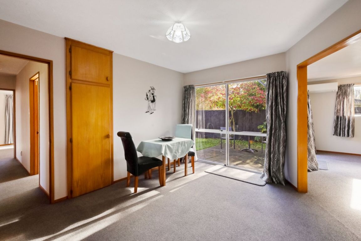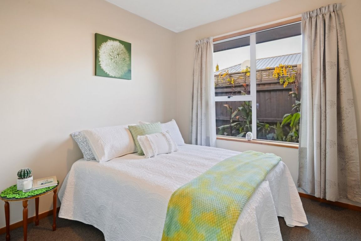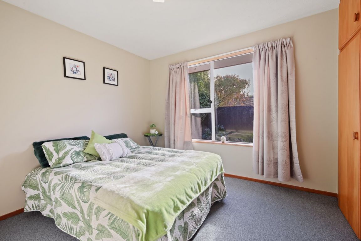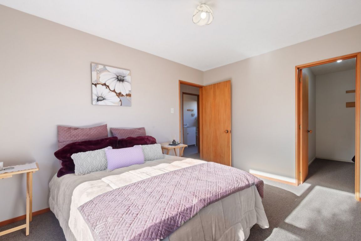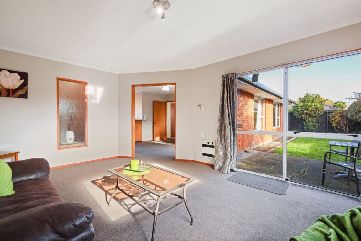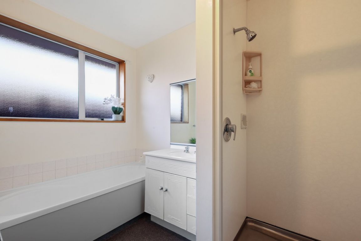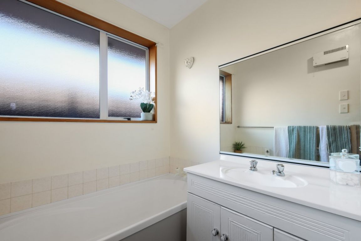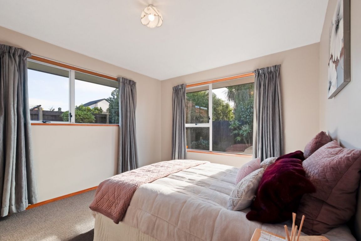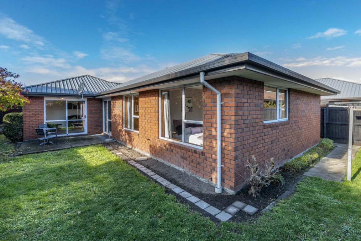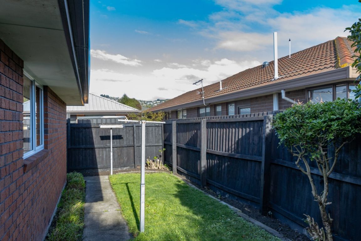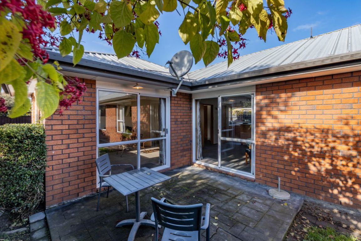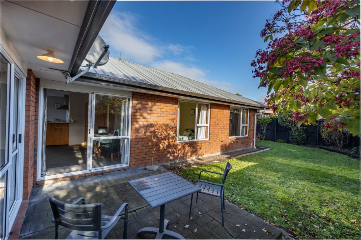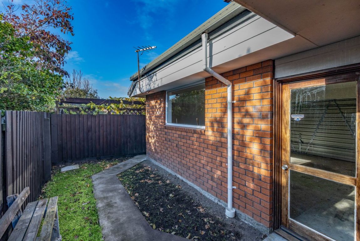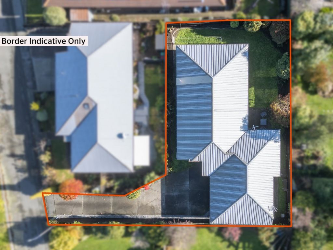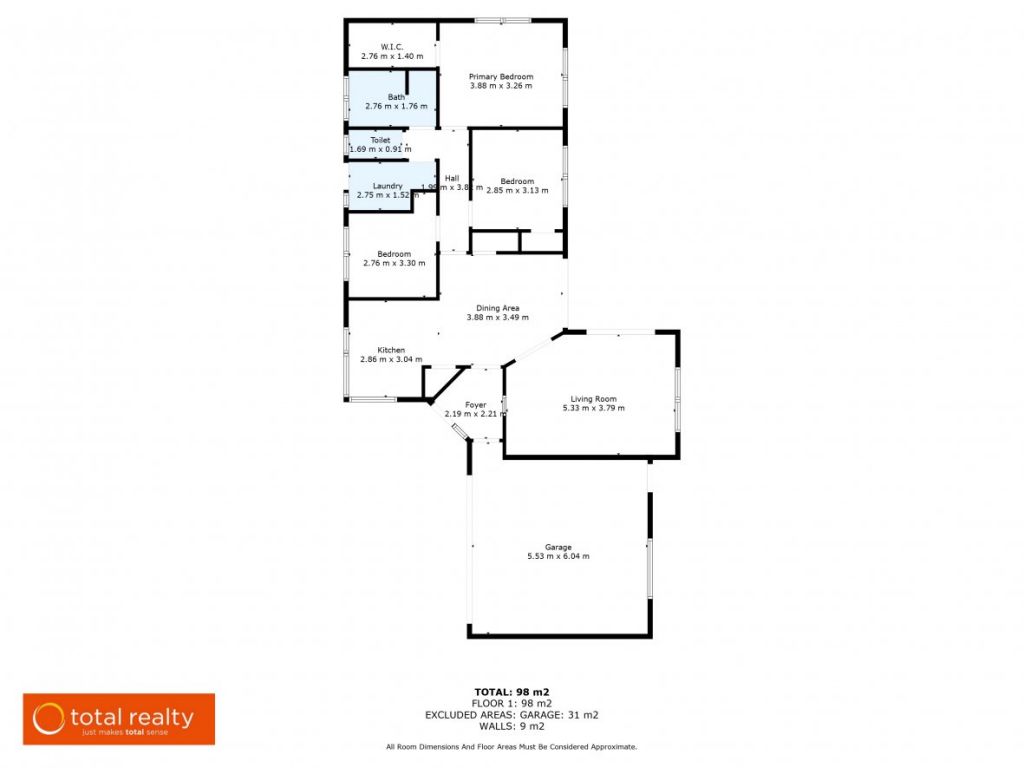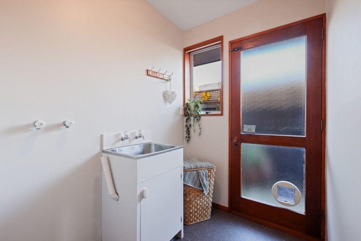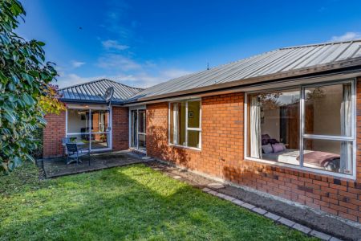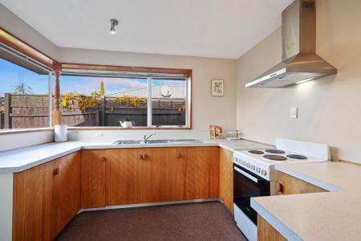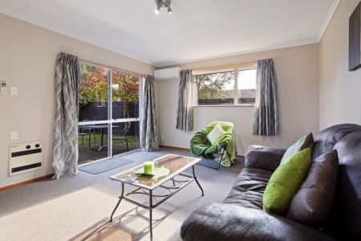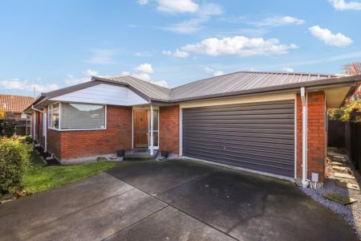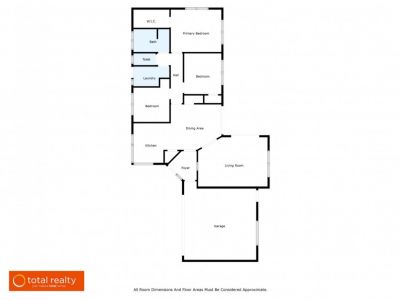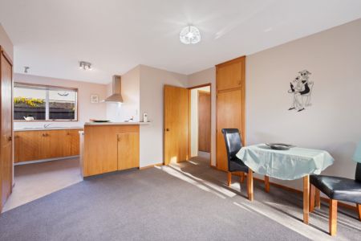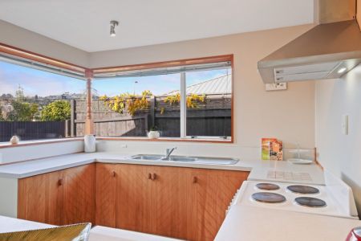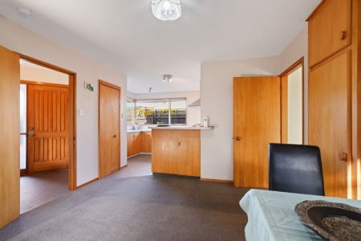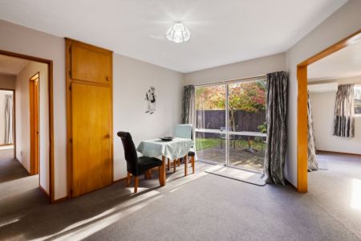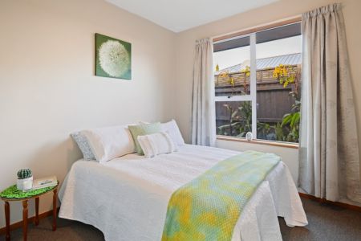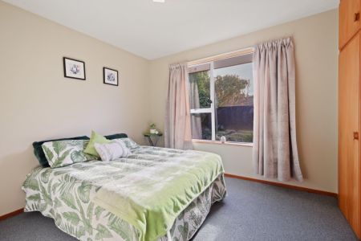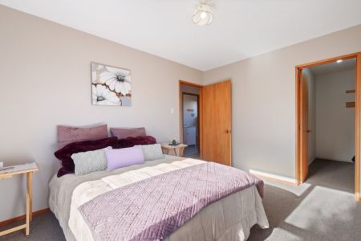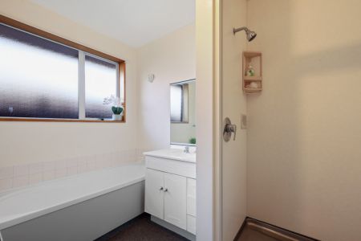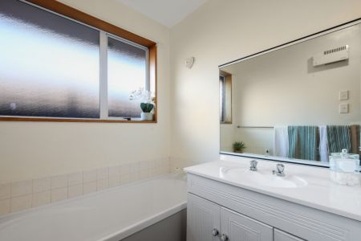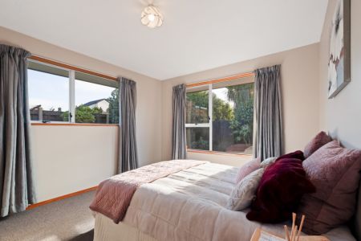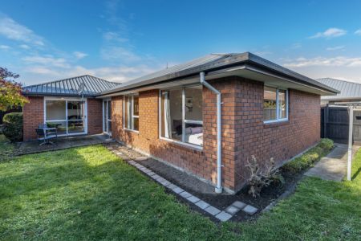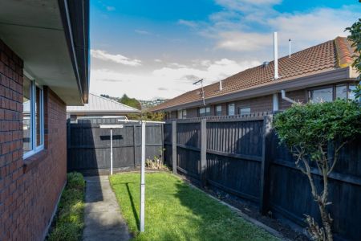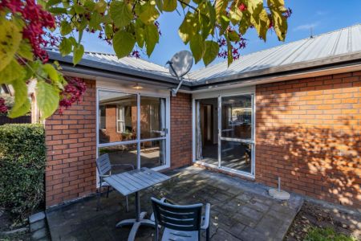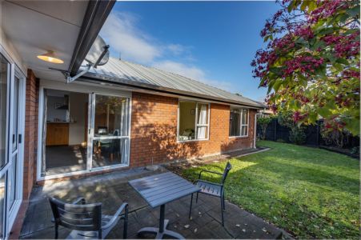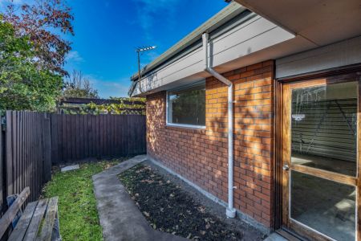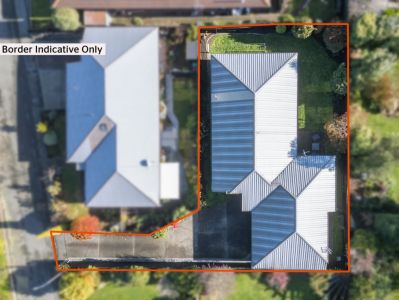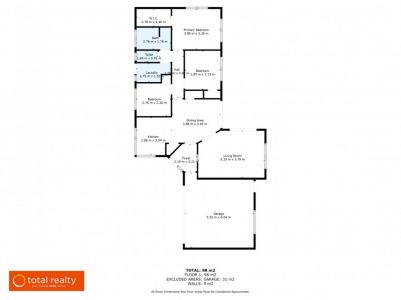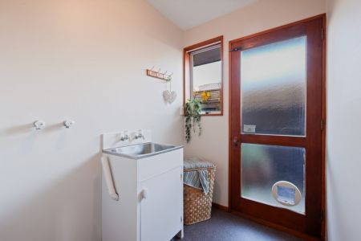2/5 Tuscany Place, Beckenham, Christchurch 8023
* SOLD * Superb Location
3
1
1
1
2
110 m2
POA
• Delightful, sunny living invites family enjoyment with heat pump, opens to private patio and garden
• Open plan dining and kitchen
• Kitchen with pantry, plenty or drawers and cupboards for storage, oven, and range hood
• Neutral decor throughout
• Opens to restful living room to compliment any style furnishings
• 3 double bedrooms with wardrobes. Main with walk in wardrobe
• Spacious bathroom with bath, shower and vanity
• Separate toilet and laundry
• Double garage and off-street parking for three cars
• Secure well fence private section
No LIM or builders report available.
So close to the Beckenham Hub, Barrington Hub and CBD Parks and fantastic schools nearby. Many lovely walks close by in the Port Hills and rivers.
• RV: $700,000, Rates $4021.18
• Built 1980’S
• Legal Description Lot 3 DP52194 Flat2 DP55372 ½ Share 802m2 more or Less
• House 110m2 approx.
• TC2 Green/Yellow, Vendor’s Insurance: AMI
Please be aware that this information has been sourced from third parties including Property-Guru, RPNZ, regional councils, and other sources and we have not been able to independently verify the accuracy of the same. Land and Floor area measurements are approximate and boundary lines as indicative only.
specifics
Address 2/5 Tuscany Place, Beckenham, Christchurch 8023
Price POA
Type Residential - Town House
Bedrooms 3 Bedrooms
Living Rooms 1 Living Room
Bathrooms 1 Bathroom, 1 Separate Toilet
Parking 2 Car Garaging & Internal Access & 4 Offstreet.
Floor Area 110 m2
Listing ID TRC24797
Property Documents
Sales Consultant
Di Clement
m. 0274 314 614
p. (03) 940 9797
di.clement@totalrealty.co.nz Licensed under the REAA 2008


